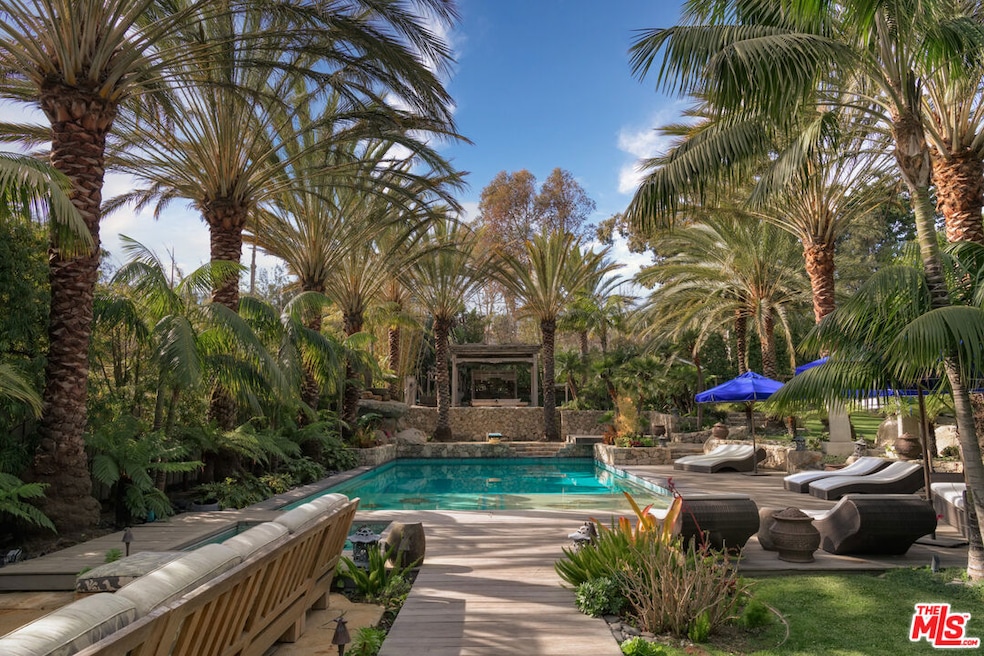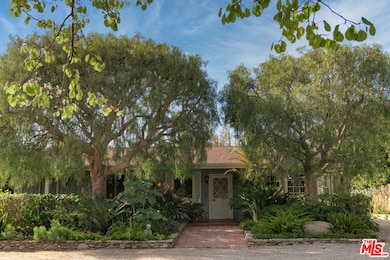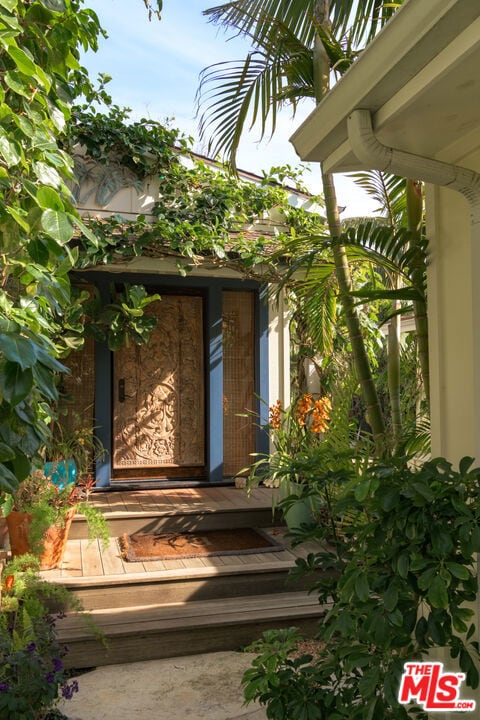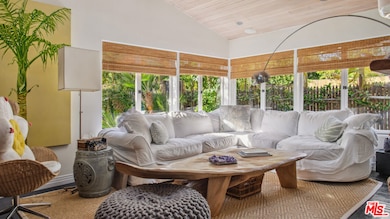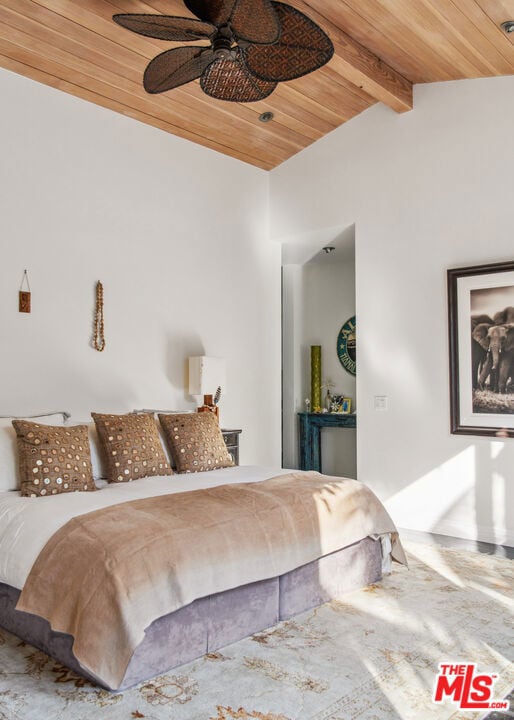7059 Fernhill Dr Malibu, CA 90265
Estimated payment $44,241/month
Highlights
- Beach Access
- Detached Guest House
- Gourmet Kitchen
- Malibu Elementary School Rated A
- In Ground Pool
- Primary Bedroom Suite
About This Home
Nestled behind a private gated entrance, this stunning estate blends luxury, tranquility, and architectural charm. An intercom system grants entry into the expansive front yard, where stone gravel pathways lead through lush, curated landscaping. The property's Balinese and jungle-inspired aesthetic transports you to a serene oasis and offers rare Beach rights to Riviera 3. The main home sits amid a verdant front yard with a vast stone and gravel parking area. Winding pathways create a mesmerizing journey through tropical foliage. The grand Baldy woodwork front door opens to a foyer with rich wood flooring and built-in bookshelves. To the left, the living room features soaring ceilings, skylights, French windows, and a grand fireplace with a beautifully crafted mantle.Adjacent to the entryway, a charming bedroom features built-in bunk beds and wood floors, along with two closet areas. The primary suite captivates with high ceilings, a ceiling fan, and sliding glass doors that open to a private deck. The en-suite bathroom includes stone tile flooring, a double-sink vanity, a large shower stall with multiple showerheads, and a freestanding tub. A door leads to the backyard, allowing for an indoor-outdoor shower experience. A sliding barn door leads to an expansive walk-in closet with a center island. There is also a well-appointed laundry area with stainless steel counters and accordion doors provides ample functionality.A stone pathway connects to a secondary living space featuring wood floors, a cozy breakfast nook, and a thoughtfully designed kitchen. The kitchen offers marble countertops, a skylight, a vaulted ceiling, a four-burner Wolf range, a Wolf oven, and a Miele dishwasher. The living area flows seamlessly into an additional bedroom with a large closet and a private backyard entrance.A full bathroom includes marble counters, a vanity, a freestanding tub, and a shower stall with elegant tilework. The backyard is a true masterpiece, featuring an outdoor kitchen and bar area with wood counters, bar seating, a sink, a pizza oven, and a Lynx BBQ. A Perlick mini fridge ensures refreshments are always within reach. Steps lead into a Bali-inspired jungle retreat with a fire pit seating area, a vine-covered jungle gym, and a meticulously maintained landscape.A grand stone fireplace with outdoor seating, an expansive wood deck, and a tile-lined Jacuzzi surrounded by palm trees creates a luxurious atmosphere. The stunning pool, adorned with a turtle mosaic, serves as the centerpiece. A classic diving board adds nostalgic charm. Steps lead to a serene Bali-style gazebo with an outdoor seating area. A separate structure with high wood-beamed ceilings serves as a guest bedroom or private office.To the left of the entrance, the guest house features French doors, skylights, vaulted ceilings, and an open floor plan. The kitchen boasts marble countertops, a sink, a five-burner range, and a convection oven. Built-in cabinetry, an LG refrigerator with a water line, and freezer drawers enhance modern convenience. The living area seamlessly merges with the bedroom space, offering versatility and comfort. A large closet provides ample storage, while the en suite bathroom features marble counters, a vanity, and a freestanding tub. A spacious shower stall with dual showerheads is enveloped in stone tile, creating a spa-like experience.A gated garden area offers space for cultivating herbs and fresh produce. A charming shed provides additional storage, while citrus trees dot the landscape. A state-of-the-art sprinkler system maintains the lush greenery. A vine-covered dining area, centered around a grand wooden table and illuminated by a metal star light fixture, provides the perfect setting for alfresco dining under the stars.This estate seamlessly blends elegance, modern conveniences, and natural beauty, offering an unparalleled living experience.
Home Details
Home Type
- Single Family
Est. Annual Taxes
- $40,732
Year Built
- Built in 1952
Lot Details
- 0.9 Acre Lot
- Gated Home
- Landscaped
- Sprinkler System
- Back and Front Yard
- Property is zoned LCRA1*
Home Design
- Bungalow
- Turnkey
Interior Spaces
- 1,909 Sq Ft Home
- 1-Story Property
- Built-In Features
- Beamed Ceilings
- Vaulted Ceiling
- Skylights
- Recessed Lighting
- Sliding Doors
- Living Room with Fireplace
- 3 Fireplaces
- Dining Area
- Pool Views
- Laundry Room
Kitchen
- Gourmet Kitchen
- Breakfast Area or Nook
- Convection Oven
- Range
- Freezer
- Dishwasher
- Wolf Appliances
- Marble Countertops
Flooring
- Wood
- Concrete
- Tile
Bedrooms and Bathrooms
- 3 Bedrooms
- Primary Bedroom Suite
- Walk-In Closet
- 2 Full Bathrooms
- Double Vanity
- Freestanding Bathtub
- Soaking Tub
- Bathtub with Shower
- Double Shower
- Shower Only
Parking
- 8 Parking Spaces
- Private Parking
- Driveway
- Automatic Gate
- Guest Parking
- On-Street Parking
- Uncovered Parking
- Unassigned Parking
Pool
- In Ground Pool
- In Ground Spa
Outdoor Features
- Beach Access
- Stone Porch or Patio
- Outdoor Fireplace
- Fire Pit
- Gazebo
Additional Homes
- Detached Guest House
Utilities
- Central Heating
- Property is located within a water district
Community Details
- No Home Owners Association
Listing and Financial Details
- Assessor Parcel Number 4466-013-016
Map
Home Values in the Area
Average Home Value in this Area
Tax History
| Year | Tax Paid | Tax Assessment Tax Assessment Total Assessment is a certain percentage of the fair market value that is determined by local assessors to be the total taxable value of land and additions on the property. | Land | Improvement |
|---|---|---|---|---|
| 2025 | $40,732 | $3,537,904 | $2,733,166 | $804,738 |
| 2024 | $40,732 | $3,468,534 | $2,679,575 | $788,959 |
| 2023 | $39,956 | $3,400,525 | $2,627,035 | $773,490 |
| 2022 | $39,443 | $3,333,849 | $2,575,525 | $758,324 |
| 2021 | $38,518 | $3,268,480 | $2,525,025 | $743,455 |
| 2019 | $37,769 | $3,171,536 | $2,450,132 | $721,404 |
| 2018 | $35,712 | $3,109,350 | $2,402,091 | $707,259 |
| 2016 | $34,428 | $2,988,613 | $2,308,816 | $679,797 |
| 2015 | $33,964 | $2,943,722 | $2,274,136 | $669,586 |
| 2014 | $29,294 | $2,519,800 | $1,940,000 | $579,800 |
Property History
| Date | Event | Price | List to Sale | Price per Sq Ft |
|---|---|---|---|---|
| 03/29/2025 03/29/25 | For Sale | $7,750,000 | -- | $4,060 / Sq Ft |
Purchase History
| Date | Type | Sale Price | Title Company |
|---|---|---|---|
| Interfamily Deed Transfer | -- | None Available | |
| Grant Deed | $2,500,000 | -- |
Mortgage History
| Date | Status | Loan Amount | Loan Type |
|---|---|---|---|
| Previous Owner | $1,750,000 | Negative Amortization |
Source: The MLS
MLS Number: 25518333
APN: 4466-013-016
- 7046 Grasswood Ave
- 29035 Cliffside Dr
- 7111 Grasswood Ave
- 29000 Cliffside Dr
- 29122 Cliffside Dr
- 7160 Dume Dr
- 28867 Grayfox St
- 28779 Sea Ranch Way
- 6889 Dume Dr
- 28820 Cliffside Dr
- 6771 Wandermere Rd
- 6756 Wandermere Rd
- 6767 Wandermere Rd
- 6962 Wildlife Rd
- 7310 Birdview Ave
- 6738 Wildlife Rd
- 7273 Birdview Ave
- 7335 Birdview Ave
- 7221 Birdview Ave
- 6708 Wildlife Rd
- 29008 Cliffside Dr
- 28899 Cliffside Dr
- 7038 Dume Dr Unit GuestHouse
- 28926 Cliffside Dr
- 7160 Dume Dr
- 28827 Grayfox St
- 29151 Cliffside Dr
- 28775 Sea Ranch Way
- 29225 Cliffside Dr
- 6889 Dume Dr
- 6945 Whitesands Place
- 6750 Fernhill Dr
- 6755 Dume Dr
- 6766 Portshead Rd
- 6715 Fernhill Dr
- 7310 Birdview Ave
- 7332 Birdview Ave
- 7273 Birdview Ave Unit 3
- 7273 Birdview Ave Unit 2
- 7273 Birdview Ave Unit 1
