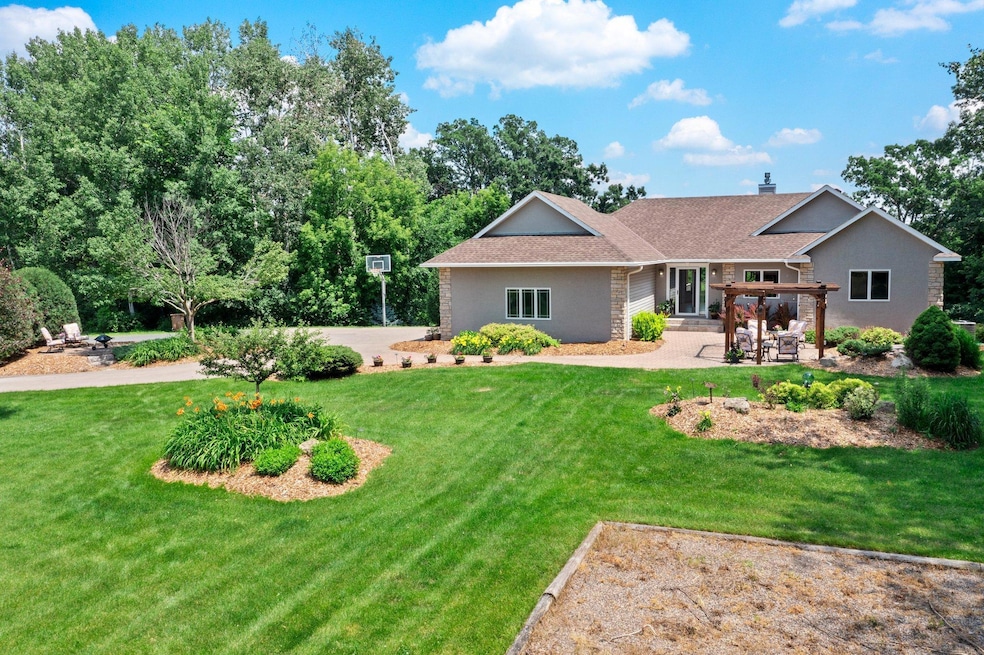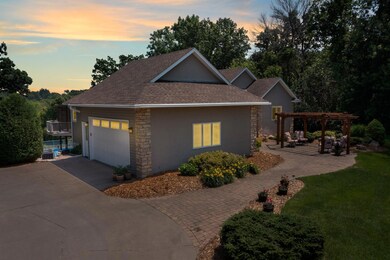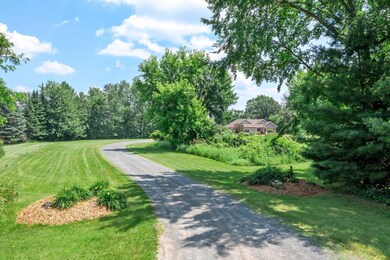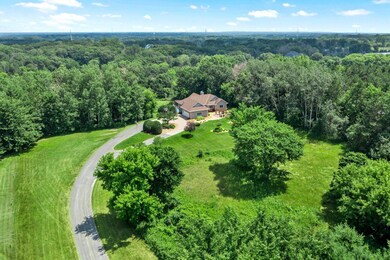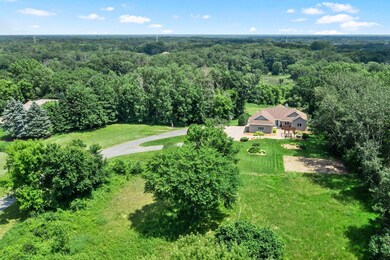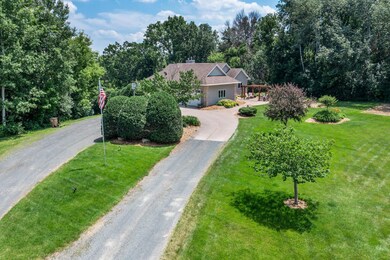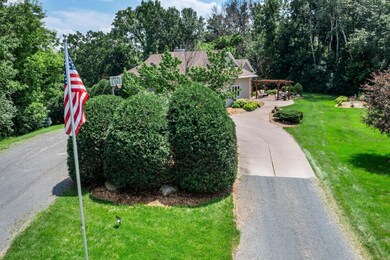
7059 Jamaca Ave N Stillwater, MN 55082
Estimated payment $5,960/month
Highlights
- Above Ground Pool
- 191,098 Sq Ft lot
- Family Room with Fireplace
- O.H. Anderson Elementary School Rated A
- Deck
- No HOA
About This Home
Welcome to 7059 Jamaca Avenue North in Grant!
This beautifully maintained, custom built, one owner walkout rambler is truly the home your buyers have been waiting for! Situated on a gorgeous 5-acre lot overlooking mature woods and peaceful meadows, this property is the perfect escape after a busy day.
Enjoy the sunrise on your private deck off of the primary suite, entertain guests on the screened in deck, then head down to the pool for a refreshing dip. Grab a cold beverage from the conveniently located lower-level wet bar and relax on the large poolside patio. Watch the sunsets from the gorgeous paver patio that graces the entrance or sit by the firepit and share stories around the bonfire!
For the toys, there is a large extra garage/storage shed out back perfectly placed along the wooded meadow. The interior of the home has been freshly painted, beautiful, refinished hardwood floors, new stainless kitchen appliances and more. An open floor plan with soaring ceilings in the great room is the perfect place to gather around the fireplace.
There are simply to many amenities to list! This home also is conveniently located near Gateway Trail, downtown Mahtomedi, and the highly sought after Mahtomedi School Campus.
Come enjoy the Luxury of Land and all that Grant has to offer!
Home Details
Home Type
- Single Family
Est. Annual Taxes
- $5,736
Year Built
- Built in 2004
Lot Details
- 4.39 Acre Lot
- Lot Dimensions are 300x635
- Partially Fenced Property
- Unpaved Streets
- Additional Parcels
Parking
- 2 Car Attached Garage
- Garage Door Opener
Home Design
- Architectural Shingle Roof
Interior Spaces
- 1-Story Property
- Wet Bar
- Entrance Foyer
- Family Room with Fireplace
- 2 Fireplaces
- Living Room with Fireplace
Kitchen
- <<doubleOvenToken>>
- Cooktop<<rangeHoodToken>>
- <<microwave>>
- Dishwasher
- Stainless Steel Appliances
- The kitchen features windows
Bedrooms and Bathrooms
- 5 Bedrooms
- 3 Full Bathrooms
Laundry
- Dryer
- Washer
Finished Basement
- Walk-Out Basement
- Basement Fills Entire Space Under The House
- Sump Pump
- Drain
- Basement Storage
- Basement Window Egress
Outdoor Features
- Above Ground Pool
- Deck
Horse Facilities and Amenities
- Zoned For Horses
Utilities
- Forced Air Heating and Cooling System
- Humidifier
- Underground Utilities
- 200+ Amp Service
- Well
- Septic System
Community Details
- No Home Owners Association
Listing and Financial Details
- Assessor Parcel Number 2703021330009
Map
Home Values in the Area
Average Home Value in this Area
Tax History
| Year | Tax Paid | Tax Assessment Tax Assessment Total Assessment is a certain percentage of the fair market value that is determined by local assessors to be the total taxable value of land and additions on the property. | Land | Improvement |
|---|---|---|---|---|
| 2024 | $5,736 | $635,300 | $282,900 | $352,400 |
| 2023 | $5,736 | $680,900 | $327,900 | $353,000 |
| 2022 | $5,356 | $621,200 | $280,100 | $341,100 |
| 2021 | $5,056 | $507,600 | $228,900 | $278,700 |
| 2020 | $5,186 | $491,400 | $222,400 | $269,000 |
| 2019 | $4,902 | $497,700 | $222,400 | $275,300 |
| 2018 | $4,572 | $445,700 | $201,200 | $244,500 |
| 2017 | $4,674 | $431,900 | $197,300 | $234,600 |
| 2016 | $4,528 | $428,400 | $187,800 | $240,600 |
| 2015 | $4,564 | $406,700 | $173,200 | $233,500 |
| 2013 | -- | $350,800 | $138,400 | $212,400 |
Property History
| Date | Event | Price | Change | Sq Ft Price |
|---|---|---|---|---|
| 07/11/2025 07/11/25 | Pending | -- | -- | -- |
| 07/11/2025 07/11/25 | For Sale | $989,900 | -- | $319 / Sq Ft |
Purchase History
| Date | Type | Sale Price | Title Company |
|---|---|---|---|
| Quit Claim Deed | $500 | None Listed On Document | |
| Quit Claim Deed | $500 | None Listed On Document | |
| Warranty Deed | $105,000 | -- |
Mortgage History
| Date | Status | Loan Amount | Loan Type |
|---|---|---|---|
| Previous Owner | $200,000 | Credit Line Revolving | |
| Previous Owner | $352,809 | New Conventional | |
| Previous Owner | $19,022 | Credit Line Revolving | |
| Previous Owner | $369,869 | New Conventional | |
| Previous Owner | $390,000 | New Conventional | |
| Previous Owner | $50,000 | Credit Line Revolving | |
| Previous Owner | $30,000 | Credit Line Revolving |
Similar Homes in the area
Source: NorthstarMLS
MLS Number: 6751952
APN: 27-030-21-33-0009
- 9383 71st St N
- 6388 Jasmine Ave N
- 7450 73rd Ct N
- 157 Ideal Ave N
- 287 Frankland St
- 8544 Demontreville Trail N
- 212 Glenmar Ave
- xxx Glenmar Ave
- 9568 57th St N
- 467 Glenmar Ave
- 10250 60th Street Ln N
- 593 Eastgate Pkwy
- 100 Dartmoor Rd
- 591 Warner Ave S
- 138 Dahlia St
- 145 Penway
- XXX Bevins Ln
- 140 Wildwood Ct
- xx Iris St
- 180 Bevins Ln
