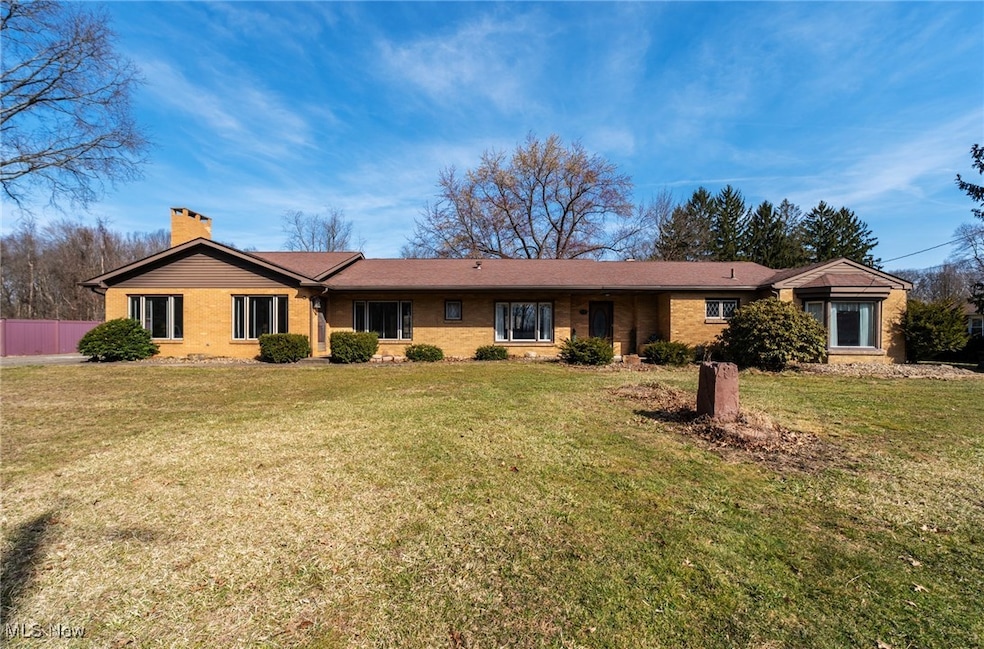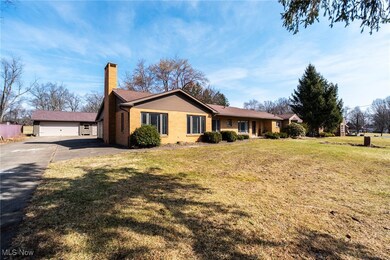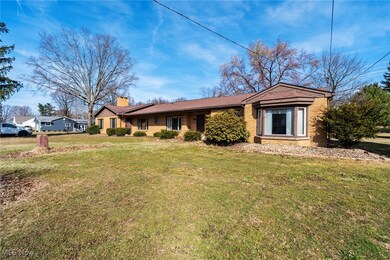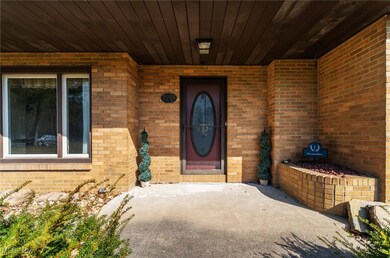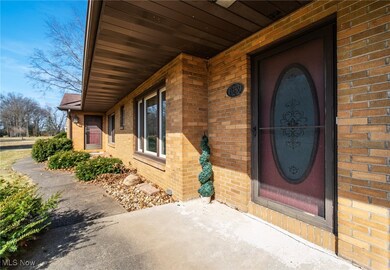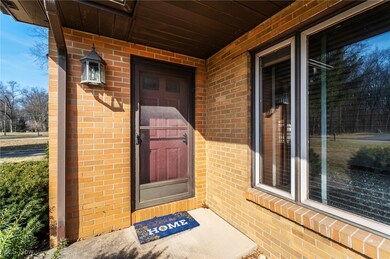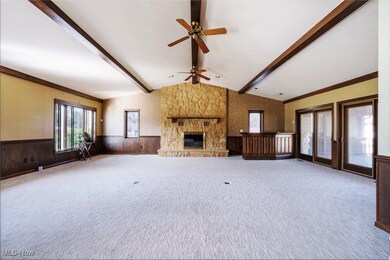
7059 Stewart Sharon Rd Hubbard, OH 44425
Highlights
- 2.06 Acre Lot
- No HOA
- 3 Car Detached Garage
- Fireplace in Bedroom
- Covered patio or porch
- Forced Air Heating and Cooling System
About This Home
As of April 2025Welcome to 7059 Stewart Sharon Road in Brookfield, Ohio—a beautifully updated home that blends comfort, style, and functionality. This 3 bedroom, 2.5 bathroom home offers 2,780 square feet of living space, set on a spacious 2 acre lot in a peaceful setting. Step inside to a grand living room featuring vaulted ceilings and a stunning stone fireplace, creating a warm and inviting atmosphere. The gourmet kitchen boasts granite countertops, ample cabinetry, and two areas that can serve as dining spaces—perfect for entertaining. The master suite is a private retreat with a walk-in closet, en suite bath, a wood burning fireplace and direct access to the covered patio. The additional two bedrooms are extra large and one has newly refinished floors and includes a walk-in cedar closet for extra storage. Additional highlights include first-floor laundry and fresh paint, carpet, and light fixtures throughout. Enjoy outdoor living on the huge covered patio with convenient access from the living room, kitchen, and master bedroom. Whether hosting gatherings or relaxing in your backyard oasis, this home has it all! Don’t miss this move-in-ready gem—schedule your private tour today! House roof (2015), garage roof, man door and front garage door (2021), updated master bath (2021), some new windows (2021), chimney and house brick repointed where needed, new skylights on porch.
Last Agent to Sell the Property
Howard Hanna Brokerage Email: dawncunningham@howardhanna.com 330-503-1982 License #2017004638 Listed on: 03/24/2025

Home Details
Home Type
- Single Family
Est. Annual Taxes
- $3,942
Year Built
- Built in 1955
Parking
- 3 Car Detached Garage
Home Design
- Brick Exterior Construction
- Fiberglass Roof
- Asphalt Roof
Interior Spaces
- 2,780 Sq Ft Home
- 1-Story Property
- Ceiling Fan
- Wood Burning Fireplace
- Living Room with Fireplace
- 2 Fireplaces
Kitchen
- Built-In Oven
- Cooktop
- Microwave
- Dishwasher
Bedrooms and Bathrooms
- 3 Main Level Bedrooms
- Fireplace in Bedroom
- 2.5 Bathrooms
Laundry
- Dryer
- Washer
Unfinished Basement
- Basement Fills Entire Space Under The House
- Sump Pump
Utilities
- Forced Air Heating and Cooling System
- Heating System Uses Gas
- Septic Tank
Additional Features
- Covered patio or porch
- 2.06 Acre Lot
Community Details
- No Home Owners Association
- Township/Brookfield Sec 47 Subdivision
Listing and Financial Details
- Assessor Parcel Number 03-312800
Ownership History
Purchase Details
Home Financials for this Owner
Home Financials are based on the most recent Mortgage that was taken out on this home.Purchase Details
Home Financials for this Owner
Home Financials are based on the most recent Mortgage that was taken out on this home.Purchase Details
Similar Homes in Hubbard, OH
Home Values in the Area
Average Home Value in this Area
Purchase History
| Date | Type | Sale Price | Title Company |
|---|---|---|---|
| Warranty Deed | $320,000 | Title Professionals Group | |
| Deed | $235,500 | Title Professionals Inc | |
| Deed | -- | -- |
Mortgage History
| Date | Status | Loan Amount | Loan Type |
|---|---|---|---|
| Open | $314,204 | FHA |
Property History
| Date | Event | Price | Change | Sq Ft Price |
|---|---|---|---|---|
| 04/24/2025 04/24/25 | Sold | $320,000 | -7.8% | $115 / Sq Ft |
| 03/28/2025 03/28/25 | Pending | -- | -- | -- |
| 03/24/2025 03/24/25 | For Sale | $347,000 | +47.3% | $125 / Sq Ft |
| 04/13/2021 04/13/21 | Sold | $235,500 | -5.4% | $85 / Sq Ft |
| 03/21/2021 03/21/21 | Pending | -- | -- | -- |
| 03/08/2021 03/08/21 | For Sale | $249,000 | -- | $90 / Sq Ft |
Tax History Compared to Growth
Tax History
| Year | Tax Paid | Tax Assessment Tax Assessment Total Assessment is a certain percentage of the fair market value that is determined by local assessors to be the total taxable value of land and additions on the property. | Land | Improvement |
|---|---|---|---|---|
| 2024 | $3,942 | $84,010 | $8,230 | $75,780 |
| 2023 | $3,942 | $84,010 | $8,230 | $75,780 |
| 2022 | $3,490 | $61,710 | $8,120 | $53,590 |
| 2021 | $3,077 | $58,180 | $4,590 | $53,590 |
| 2020 | $3,058 | $58,180 | $4,590 | $53,590 |
| 2019 | $2,936 | $52,090 | $4,240 | $47,850 |
| 2018 | $2,910 | $52,090 | $4,240 | $47,850 |
| 2017 | $2,906 | $52,090 | $4,240 | $47,850 |
| 2016 | $2,936 | $50,620 | $4,730 | $45,890 |
| 2015 | $2,941 | $50,620 | $4,730 | $45,890 |
| 2014 | $2,928 | $50,620 | $4,730 | $45,890 |
| 2013 | $2,875 | $50,620 | $4,730 | $45,890 |
Agents Affiliated with this Home
-
Dawn Cunningham

Seller's Agent in 2025
Dawn Cunningham
Howard Hanna
(330) 503-1982
16 in this area
103 Total Sales
-
Stacie Maston
S
Buyer's Agent in 2025
Stacie Maston
Burgan Real Estate
(330) 207-7604
3 in this area
95 Total Sales
-
M
Seller's Agent in 2021
Marsha Ruha
Deleted Agent
(330) 219-1988
-
Charlotte Baldwin

Buyer's Agent in 2021
Charlotte Baldwin
RE/MAX
(440) 812-3834
1 in this area
251 Total Sales
Map
Source: MLS Now (Howard Hanna)
MLS Number: 5108787
APN: 03-312800
- 7182 Stewart Sharon Rd
- 6739 Stewart Sharon Rd
- 625 Bedford Rd SE
- 7370 Brookwood Dr
- 490 Bedford Rd SE
- 0 Thomas Hubbard Rd
- 7596 Connelly Rd
- 421 Hills Creek Rd Unit 421
- 6898 Grove St
- 0 Addison Rd
- 7830 3rd St
- 7836 Oak St
- 415 Sunset Dr
- 0 Greensleaves Cir SE Unit 5112707
- 365 Sunset Dr
- 8153 Lindberg St
- 5990 Stewart Sharon Rd
- 6333 Warren Sharon Rd
- 1000 State Route 7 NE
- 6231 Warren - Sharon Rd
