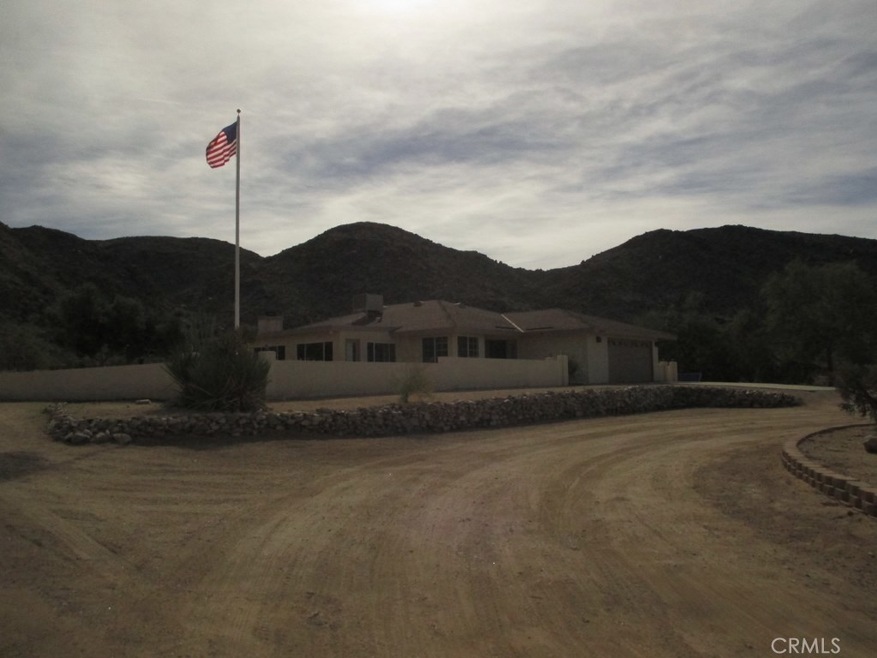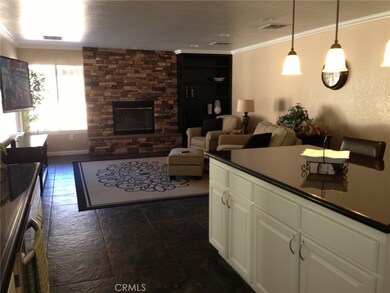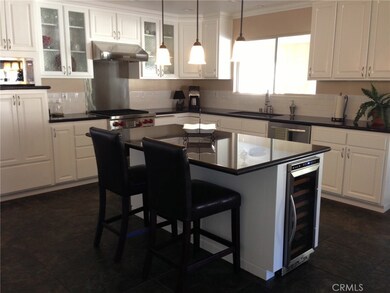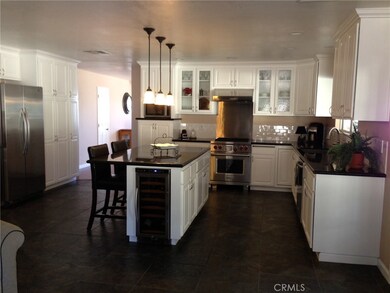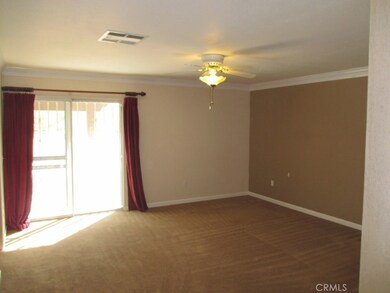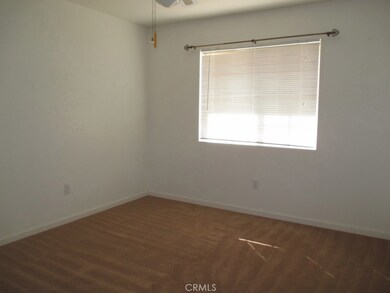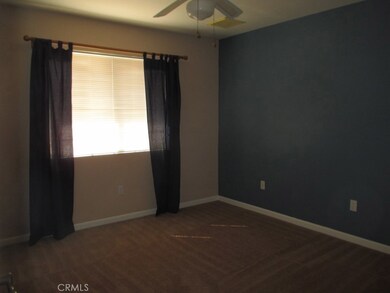
70595 Foothill Dr Twentynine Palms, CA 92277
Estimated Value: $417,000 - $532,000
Highlights
- City Lights View
- Main Floor Bedroom
- Furnished
- 1 Acre Lot
- Bonus Room
- Granite Countertops
About This Home
As of April 2019Primed and ready to go with Views, Views, Views. Rather it's morning coffee in the bonus room watching the sunrise or watching the sunset off the back patio or enjoy an evening cooler by the back outdoor fire pit, this house is privacy at it's best to be enjoyed for years. This beauty features large family room with stone fireplace with lots of build-ins. Gorgeous island with granite counter tops and plenty of storage. Wonderful master suite with spacious encased glass shower and large walk in closet. Property backs up to BLM 49 Palms Canyon Monument property. Don't let this one get away.
Last Agent to Sell the Property
Steve Cruce
SD County Realty, Inc License #01884842 Listed on: 12/04/2018
Last Buyer's Agent
Renee Faller
Coldwell Banker Roadrunner License #02035084
Home Details
Home Type
- Single Family
Est. Annual Taxes
- $4,836
Year Built
- Built in 1993
Lot Details
- 1 Acre Lot
- Desert faces the front of the property
- Rural Setting
- Masonry wall
- Block Wall Fence
- Stucco Fence
- Drip System Landscaping
- Front and Back Yard Sprinklers
- Private Yard
- Density is up to 1 Unit/Acre
Parking
- 2 Car Attached Garage
Property Views
- City Lights
- Canyon
- Mountain
- Desert
Home Design
- Fire Rated Drywall
- Shingle Roof
- Asphalt Roof
- Concrete Perimeter Foundation
- Copper Plumbing
- Stucco
Interior Spaces
- 1,885 Sq Ft Home
- 1-Story Property
- Furnished
- Crown Molding
- Ceiling Fan
- Wood Burning Fireplace
- French Doors
- Sliding Doors
- Entryway
- Family Room with Fireplace
- Family Room Off Kitchen
- Living Room
- Bonus Room
Kitchen
- Open to Family Room
- Gas Oven
- Self-Cleaning Oven
- Six Burner Stove
- Gas Cooktop
- Microwave
- Water Line To Refrigerator
- Dishwasher
- Kitchen Island
- Granite Countertops
- Self-Closing Drawers and Cabinet Doors
Flooring
- Carpet
- Laminate
- Tile
Bedrooms and Bathrooms
- 3 Main Level Bedrooms
- 2 Full Bathrooms
- Corian Bathroom Countertops
- Makeup or Vanity Space
- Dual Sinks
- Bathtub with Shower
- Walk-in Shower
- Exhaust Fan In Bathroom
Laundry
- Laundry Room
- Dryer
- Washer
- 220 Volts In Laundry
Accessible Home Design
- Doors are 32 inches wide or more
Outdoor Features
- Patio
- Enclosed Glass Porch
Utilities
- Two cooling system units
- Ducts Professionally Air-Sealed
- Evaporated cooling system
- Forced Air Heating and Cooling System
- Air Source Heat Pump
- Propane
- Electric Water Heater
- Water Purifier
- Water Softener
- Conventional Septic
- Phone Connected
- Cable TV Available
Listing and Financial Details
- Tax Lot 48
- Tax Tract Number 4953
- Assessor Parcel Number 0614201030000
Community Details
Overview
- No Home Owners Association
- Foothills
Amenities
- Laundry Facilities
Ownership History
Purchase Details
Home Financials for this Owner
Home Financials are based on the most recent Mortgage that was taken out on this home.Purchase Details
Home Financials for this Owner
Home Financials are based on the most recent Mortgage that was taken out on this home.Purchase Details
Home Financials for this Owner
Home Financials are based on the most recent Mortgage that was taken out on this home.Purchase Details
Home Financials for this Owner
Home Financials are based on the most recent Mortgage that was taken out on this home.Similar Homes in Twentynine Palms, CA
Home Values in the Area
Average Home Value in this Area
Purchase History
| Date | Buyer | Sale Price | Title Company |
|---|---|---|---|
| Sadlier Guiette Gwynneth Ann | -- | Fidelity National Title Ie | |
| Denaro Leonard M | $360,000 | Fidelity National Title Co | |
| Sadlier Michael E | $160,000 | Fidelity National Title Ins |
Mortgage History
| Date | Status | Borrower | Loan Amount |
|---|---|---|---|
| Open | Denaro Leonard M | $317,200 | |
| Closed | Denaro Leonard M | $324,000 | |
| Previous Owner | Sadlier Gwynn A | $102,150 | |
| Previous Owner | Sadlier Michael E | $163,200 |
Property History
| Date | Event | Price | Change | Sq Ft Price |
|---|---|---|---|---|
| 04/12/2019 04/12/19 | Sold | $360,000 | -2.7% | $191 / Sq Ft |
| 03/12/2019 03/12/19 | Pending | -- | -- | -- |
| 02/26/2019 02/26/19 | Price Changed | $370,000 | -1.3% | $196 / Sq Ft |
| 12/04/2018 12/04/18 | For Sale | $375,000 | 0.0% | $199 / Sq Ft |
| 07/18/2014 07/18/14 | Rented | $1,500 | 0.0% | -- |
| 06/18/2014 06/18/14 | Under Contract | -- | -- | -- |
| 06/11/2014 06/11/14 | For Rent | $1,500 | -- | -- |
Tax History Compared to Growth
Tax History
| Year | Tax Paid | Tax Assessment Tax Assessment Total Assessment is a certain percentage of the fair market value that is determined by local assessors to be the total taxable value of land and additions on the property. | Land | Improvement |
|---|---|---|---|---|
| 2024 | $4,836 | $409,796 | $78,743 | $331,053 |
| 2023 | $4,711 | $401,761 | $77,199 | $324,562 |
| 2022 | $4,609 | $393,883 | $75,685 | $318,198 |
| 2021 | $4,560 | $386,160 | $74,201 | $311,959 |
| 2020 | $4,521 | $382,200 | $73,440 | $308,760 |
| 2019 | $3,007 | $241,736 | $37,229 | $204,507 |
| 2018 | $2,935 | $236,996 | $36,499 | $200,497 |
| 2017 | $2,903 | $232,349 | $35,783 | $196,566 |
| 2016 | $2,851 | $227,793 | $35,081 | $192,712 |
| 2015 | $2,723 | $224,371 | $34,554 | $189,817 |
| 2014 | $2,706 | $219,976 | $33,877 | $186,099 |
Agents Affiliated with this Home
-
S
Seller's Agent in 2019
Steve Cruce
SD County Realty, Inc
-
R
Buyer's Agent in 2019
Renee Faller
Coldwell Banker Roadrunner
-
Jim Bagley
J
Seller's Agent in 2014
Jim Bagley
Jim Bagley, GRI, ePro, Broker
(760) 861-4541
16 in this area
42 Total Sales
Map
Source: California Regional Multiple Listing Service (CRMLS)
MLS Number: JT18283257
APN: 0614-201-03
- 6774 Galleta Ave
- 0 Sheridan Rd Unit OC23054129
- 0 Sheridan Rd Unit JT21234531
- 6714 Bermuda Ave
- 6659 Bermuda Ave
- 70138 Sullivan Rd
- 6622 Via Allegra
- 70352 29 Palms Hwy Unit P
- 6424 Canyon Rd
- 5 Sullivan Rd
- 10 Sullivan Rd
- 6378 Canyon Rd
- 1 Acre On Hwy 62 Near El Camino Rd
- 0 E Twentynine Palms Hwy Unit 24-434289
- 6333 Carodean Rd
- 0 Old Dale Rd Unit DW25098066
- 0 Old Dale Rd Unit PW24188895
- 00 29 Palms Outer Hwy Hwy
- 0 Shoshone Valley Rd Unit BB24005418
- 10 Noels Knoll Rd
- 70595 Foothill Dr
- 7376 Serrano Dr
- 8 Serrano Dr
- 0 Serrano Dr
- 0 Serrano Dr Unit 351912
- 0 Serrano Dr Unit 18328286
- 0 Serrano Dr Unit 19429856DA
- 0 Serrano Dr Unit 18298856DA
- 0 Serrano Dr Unit JT19154387
- 0 Serrano Dr Unit 19-429856PS
- 0 Serrano Way Unit 18-328286PS
- 0 Serrano Way Unit JT22085509
- 0 Serrano Way Unit 422647823
- 0 Serrano Way Unit JT21113998
- 0 Serrano Way Unit JT20252734
- 0 Serrano Way Unit 20-663594
- 0 Serrano Way Unit JT19154387
- 0 Serrano Way Unit 19429856PS
- 0 Serrano Way Unit 18298856PS
- 0 Serrano Way Unit 13673839DA
