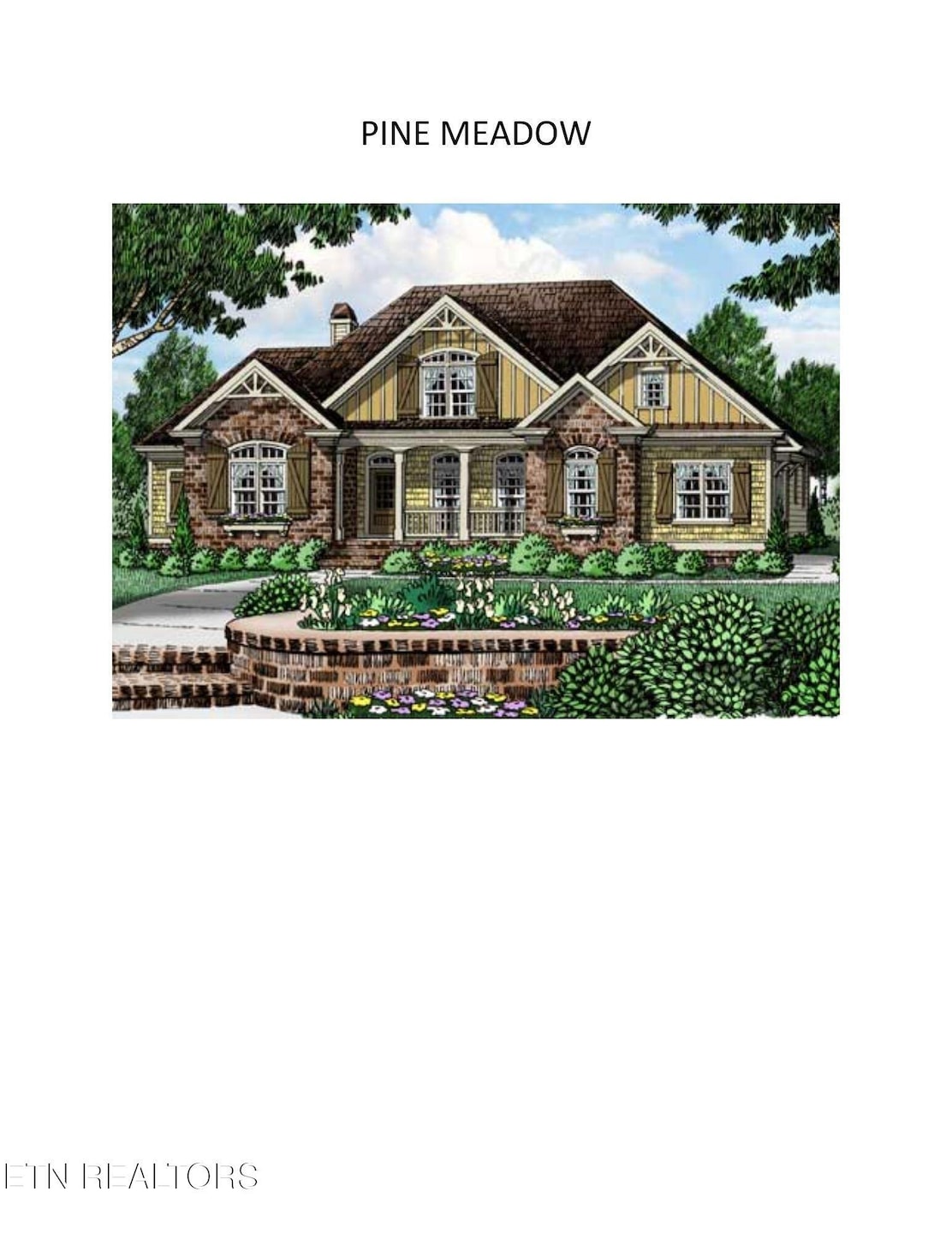706 Averystone Ln Knoxville, TN 37909
West Hills NeighborhoodEstimated payment $6,446/month
Highlights
- New Construction
- Craftsman Architecture
- Freestanding Bathtub
- Bearden High School Rated A-
- Deck
- Cathedral Ceiling
About This Home
This all-brick beauty with board & batten and stone accents is full of charm and thoughtful design. Enjoy a vaulted covered porch, perfect for relaxing or entertaining.
Inside, you'll find:
5 Bedrooms + Bonus Room (or 5th Bedroom)
Cathedral & 9' Ceilings
Hardwood Floors & Winding Staircase
Open Kitchen with Granite, Upgraded Cabinets & Stainless Appliances
Great Room View from Kitchen Bar
The main-level primary suite features a tray ceiling, freestanding tub, glass shower, and direct porch access through a 12' x 8' Pella slider. Bonus: Basement Ready to Finish!
Framed and prepped for a media room, 2 additional bedrooms, 2 full baths, a living room, and a wet bar—perfect for guests, entertaining, or multi-generational living.
Additional highlights:
Cast-Iron Tubs with Tiled Surrounds
Porcelain Tile Floors
High-End Fixtures
Tankless Water Heater with Recirculating Pump
Sodded Yard with Irrigation
Sidewalk-Lined Community
A perfect blend of luxury, comfort, and future potential.
The main-level primary suite is a true retreat, featuring a tray ceiling, freestanding soaking tub, glass-enclosed shower, and direct access to a large, covered porch through a 12' x 8' Pella sliding door—perfect for morning coffee or evening relaxation.
Enjoy modern conveniences like a tankless water heater with circulating pump, a fully sodded yard with irrigation system, and a sidewalk-lined community ideal for strolls and neighborly connections.
Home Details
Home Type
- Single Family
Est. Annual Taxes
- $668
Year Built
- Built in 2025 | New Construction
Lot Details
- 3,485 Sq Ft Lot
- Cul-De-Sac
HOA Fees
- $23 Monthly HOA Fees
Parking
- 2 Car Attached Garage
- Parking Available
- Off-Street Parking
Home Design
- Craftsman Architecture
- Traditional Architecture
- Brick Exterior Construction
- Frame Construction
- Stone Siding
- Rough-In Plumbing
Interior Spaces
- 3,077 Sq Ft Home
- Tray Ceiling
- Cathedral Ceiling
- Ceiling Fan
- Gas Log Fireplace
- Stone Fireplace
- ENERGY STAR Qualified Windows
- Vinyl Clad Windows
- Insulated Windows
- Great Room
- Breakfast Room
- Formal Dining Room
- Bonus Room
- Storage Room
- Fire and Smoke Detector
Kitchen
- Self-Cleaning Oven
- Gas Range
- Microwave
- Dishwasher
- Kitchen Island
- Disposal
Flooring
- Wood
- Carpet
- Tile
Bedrooms and Bathrooms
- 5 Bedrooms
- Primary Bedroom on Main
- Walk-In Closet
- 4 Full Bathrooms
- Freestanding Bathtub
- Soaking Tub
- Walk-in Shower
Laundry
- Laundry Room
- Washer and Dryer Hookup
Unfinished Basement
- Walk-Out Basement
- Stubbed For A Bathroom
Outdoor Features
- Deck
- Covered Patio or Porch
Schools
- West Hills Elementary School
- Bearden Middle School
- Bearden High School
Utilities
- Central Heating and Cooling System
- Heating System Uses Natural Gas
- Tankless Water Heater
- Internet Available
Community Details
- Association fees include grounds maintenance
- Ashland Keepe Subdivision
- Mandatory home owners association
- On-Site Maintenance
Listing and Financial Details
- Assessor Parcel Number 106PF006
Map
Home Values in the Area
Average Home Value in this Area
Tax History
| Year | Tax Paid | Tax Assessment Tax Assessment Total Assessment is a certain percentage of the fair market value that is determined by local assessors to be the total taxable value of land and additions on the property. | Land | Improvement |
|---|---|---|---|---|
| 2024 | $388 | $18,000 | $0 | $0 |
| 2023 | $668 | $18,000 | $0 | $0 |
Property History
| Date | Event | Price | List to Sale | Price per Sq Ft |
|---|---|---|---|---|
| 07/17/2025 07/17/25 | Price Changed | $1,200,900 | -9.4% | $390 / Sq Ft |
| 07/17/2025 07/17/25 | Price Changed | $1,325,000 | -7.0% | $431 / Sq Ft |
| 07/15/2025 07/15/25 | For Sale | $1,425,000 | -- | $463 / Sq Ft |
Source: East Tennessee REALTORS® MLS
MLS Number: 1308508
APN: 106PF-006
- 7605 Harrisburg Ct
- 7601 Harrisburg Ct
- 643 Broome Rd
- 8111 Chesterfield Dr
- 923 Millington Park Way Unit 128
- 8125 Chesterfield Dr
- 1006 Ree Way
- 8013 Middlebrook Pike
- 1148 Webster Groves Ln
- 1025 Ree Way Unit 20
- 1202 Harbin Ridge Ln
- 8200 Corteland Dr
- 1212 Piney Grove Church Rd
- 8220 Bennington Dr
- 1133 Ferd Hickey Rd NW
- 8063 Pepperdine Way
- 8314 Alexander Cavet Dr
- 8026 Pepperdine Way
- 481 Broome Rd Unit 208
- 481 Broome Rd Unit 203
- 7616 Westdale Dr
- 7540 Chatham Cir
- 867 N Gallaher View Rd NW Unit 105
- 8400 Country Club Way
- 1214 Glade Hill Dr Unit 1214
- 7413 Westridge Dr Unit 2
- 7413 Westridge Dr Unit 1
- 500 Manor View Dr
- 8301 Block House Way
- 1049 Roswell Rd
- 309 Broome Rd
- 1029 Morrow Rd Unit 2
- 1700 Winston Rd
- 410 Walker Springs Rd
- 3399 Lake Brook Blvd
- 2419 Glen Meadow Rd
- 2006 Silverbrook Dr
- 1201 Vista Ridge Way
- 3100 Lake Brook Blvd
- 8608 Eagle Pointe Dr



