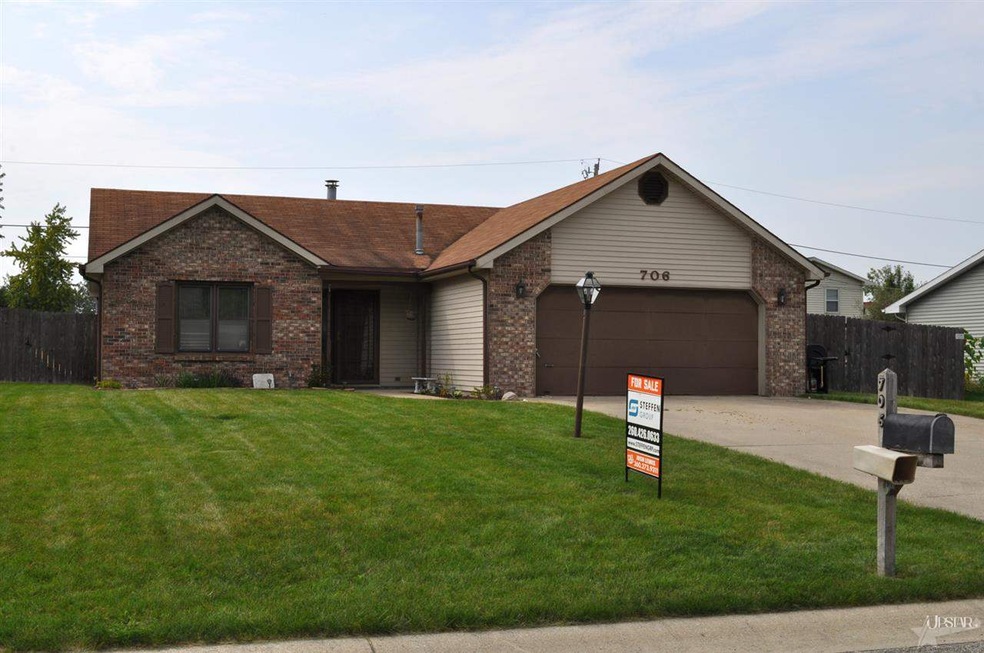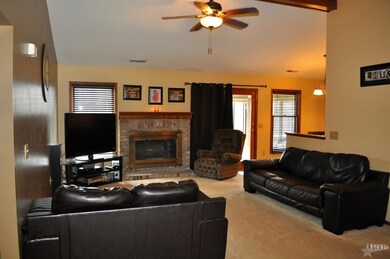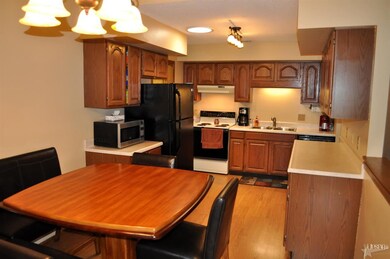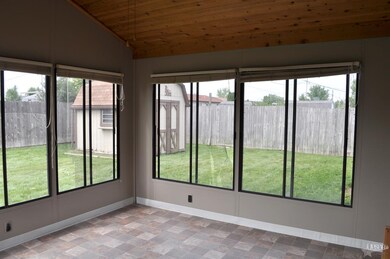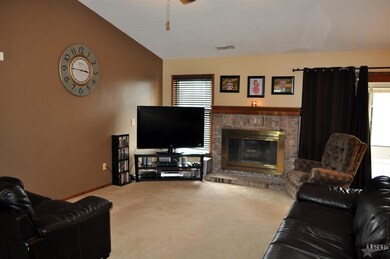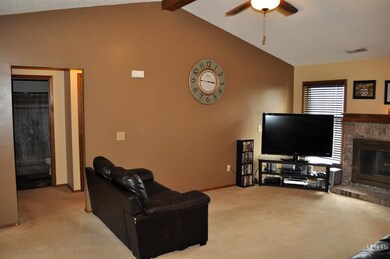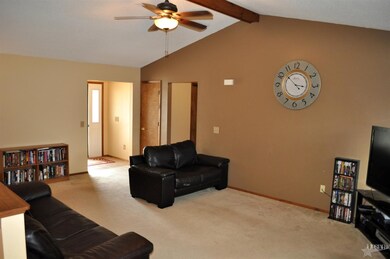
706 Brenden Way Ossian, IN 46777
Highlights
- Primary Bedroom Suite
- Vaulted Ceiling
- 2 Car Attached Garage
- Contemporary Architecture
- Utility Sink
- Eat-In Kitchen
About This Home
As of September 2021Nicely updated 3 bedroom home in Ossian. Large living room with fireplace, leading into the kitchen and eat in dining room. Open flowing layout in living area, and split bedroom floor plan. Master bedroom features vaulted ceiling, updated master bath, and walk-in closet. Beautiful 3 season room makes a perfect bonus space. Many updates to this home including new hot water heater in 2013, new lighting throughout, updated bathrooms, new stainless steel kitchen sink. Must see this contemporary, move-in ready home!
Home Details
Home Type
- Single Family
Est. Annual Taxes
- $261
Year Built
- Built in 1991
Lot Details
- 8,400 Sq Ft Lot
- Lot Dimensions are 70x120
- Privacy Fence
- Wood Fence
- Level Lot
Home Design
- Contemporary Architecture
- Brick Exterior Construction
- Slab Foundation
- Shingle Roof
- Asphalt Roof
- Vinyl Construction Material
Interior Spaces
- 1,488 Sq Ft Home
- 1-Story Property
- Vaulted Ceiling
- Living Room with Fireplace
- Storage In Attic
Kitchen
- Eat-In Kitchen
- Utility Sink
Flooring
- Carpet
- Laminate
- Tile
Bedrooms and Bathrooms
- 3 Bedrooms
- Primary Bedroom Suite
- Split Bedroom Floorplan
- Walk-In Closet
- 2 Full Bathrooms
- Separate Shower
Laundry
- Laundry on main level
- Gas And Electric Dryer Hookup
Parking
- 2 Car Attached Garage
- Garage Door Opener
- Driveway
Location
- Suburban Location
Utilities
- Forced Air Heating and Cooling System
- Heating System Uses Gas
Community Details
- Community Playground
Listing and Financial Details
- Assessor Parcel Number 90-02-16-501-162.000-009
Ownership History
Purchase Details
Home Financials for this Owner
Home Financials are based on the most recent Mortgage that was taken out on this home.Purchase Details
Home Financials for this Owner
Home Financials are based on the most recent Mortgage that was taken out on this home.Purchase Details
Home Financials for this Owner
Home Financials are based on the most recent Mortgage that was taken out on this home.Purchase Details
Home Financials for this Owner
Home Financials are based on the most recent Mortgage that was taken out on this home.Purchase Details
Home Financials for this Owner
Home Financials are based on the most recent Mortgage that was taken out on this home.Similar Homes in Ossian, IN
Home Values in the Area
Average Home Value in this Area
Purchase History
| Date | Type | Sale Price | Title Company |
|---|---|---|---|
| Warranty Deed | $172,985 | None Available | |
| Warranty Deed | -- | None Available | |
| Warranty Deed | -- | Centurion Land Title Inc | |
| Interfamily Deed Transfer | -- | None Available | |
| Warranty Deed | $107,000 | Landamerica Lawyers Title |
Mortgage History
| Date | Status | Loan Amount | Loan Type |
|---|---|---|---|
| Open | $167,795 | New Conventional | |
| Previous Owner | $158,565 | VA | |
| Previous Owner | $106,250 | VA | |
| Previous Owner | $109,300 | VA |
Property History
| Date | Event | Price | Change | Sq Ft Price |
|---|---|---|---|---|
| 09/03/2021 09/03/21 | Sold | $172,985 | +1.8% | $131 / Sq Ft |
| 07/29/2021 07/29/21 | Pending | -- | -- | -- |
| 07/18/2021 07/18/21 | For Sale | $169,900 | +9.6% | $129 / Sq Ft |
| 06/19/2020 06/19/20 | Sold | $155,000 | 0.0% | $117 / Sq Ft |
| 06/18/2020 06/18/20 | Price Changed | $155,000 | -3.1% | $117 / Sq Ft |
| 05/02/2020 05/02/20 | Pending | -- | -- | -- |
| 04/17/2020 04/17/20 | For Sale | $160,000 | +55.3% | $121 / Sq Ft |
| 03/20/2020 03/20/20 | Sold | $103,000 | 0.0% | $78 / Sq Ft |
| 02/20/2020 02/20/20 | Pending | -- | -- | -- |
| 02/20/2020 02/20/20 | For Sale | $103,000 | -3.7% | $78 / Sq Ft |
| 10/03/2014 10/03/14 | Sold | $107,000 | -2.7% | $72 / Sq Ft |
| 09/03/2014 09/03/14 | Pending | -- | -- | -- |
| 08/29/2014 08/29/14 | For Sale | $110,000 | -- | $74 / Sq Ft |
Tax History Compared to Growth
Tax History
| Year | Tax Paid | Tax Assessment Tax Assessment Total Assessment is a certain percentage of the fair market value that is determined by local assessors to be the total taxable value of land and additions on the property. | Land | Improvement |
|---|---|---|---|---|
| 2024 | $1,105 | $178,300 | $27,600 | $150,700 |
| 2023 | $960 | $163,400 | $26,200 | $137,200 |
| 2022 | $879 | $152,000 | $16,800 | $135,200 |
| 2021 | $669 | $128,500 | $16,800 | $111,700 |
| 2020 | $527 | $114,100 | $16,800 | $97,300 |
| 2019 | $461 | $107,300 | $16,800 | $90,500 |
| 2018 | $387 | $97,900 | $11,600 | $86,300 |
| 2017 | $306 | $96,100 | $11,600 | $84,500 |
| 2016 | $317 | $97,200 | $11,400 | $85,800 |
| 2014 | $291 | $92,900 | $11,300 | $81,600 |
| 2013 | $240 | $88,700 | $11,100 | $77,600 |
Agents Affiliated with this Home
-
Nick Alfano
N
Seller's Agent in 2021
Nick Alfano
Keller Williams Realty Group
(219) 252-2678
27 Total Sales
-
Joni Donaghy-Myers

Buyer's Agent in 2021
Joni Donaghy-Myers
Coldwell Banker Holloway
(260) 273-2654
194 Total Sales
-
James Felger

Seller's Agent in 2020
James Felger
Mike Thomas Assoc., Inc
(260) 210-2120
535 Total Sales
-
Joshua Lewis

Seller's Agent in 2014
Joshua Lewis
Steffen Group
(260) 273-9311
45 Total Sales
-
Dan Trenary

Buyer's Agent in 2014
Dan Trenary
Realty ONE Group Envision
(260) 403-6262
31 Total Sales
Map
Source: Indiana Regional MLS
MLS Number: 201438397
APN: 90-02-16-501-162.000-009
- 804 Countryside Dr
- 215 Ironwood Ln
- 207 S Ogden St
- TBD 850 N
- 410 Highland Ave
- 1604 Brook Ct
- TBD N State Road 1
- 404 Ridge Ct
- TBD E 900 N
- 710 N Jefferson St
- 803 N Jefferson St
- 519 Aviation Dr
- 808 Heatherwood Ln
- 10221 N State Road 1
- 6378 N 100 E
- 6474 N 75 E
- 11169 N Meridian Rd
- 872 U S 224
- 7614 N 100 W
- 5828 N Main St
