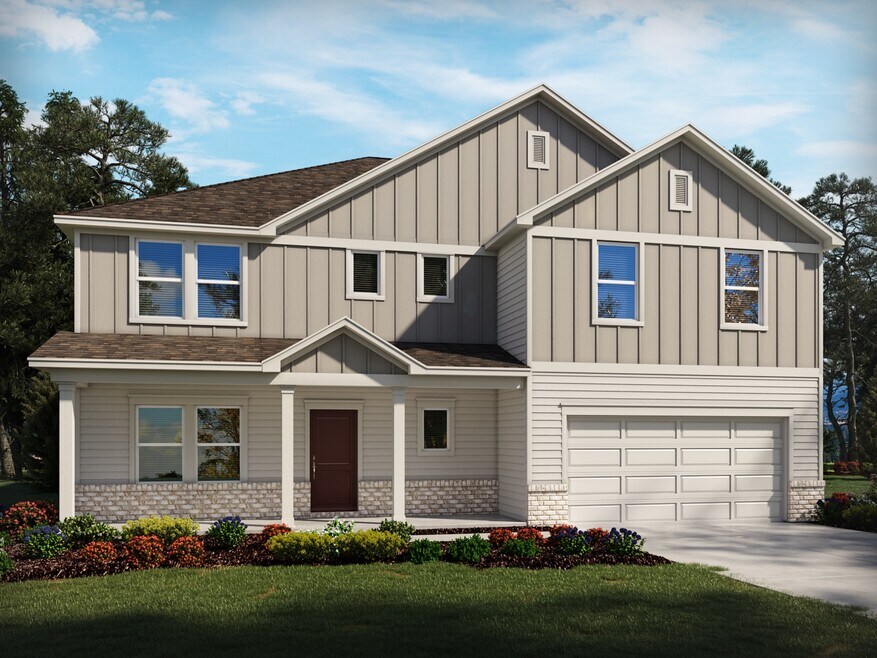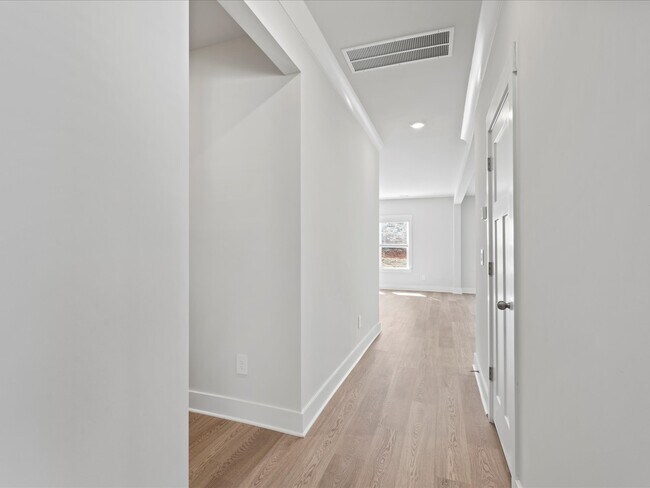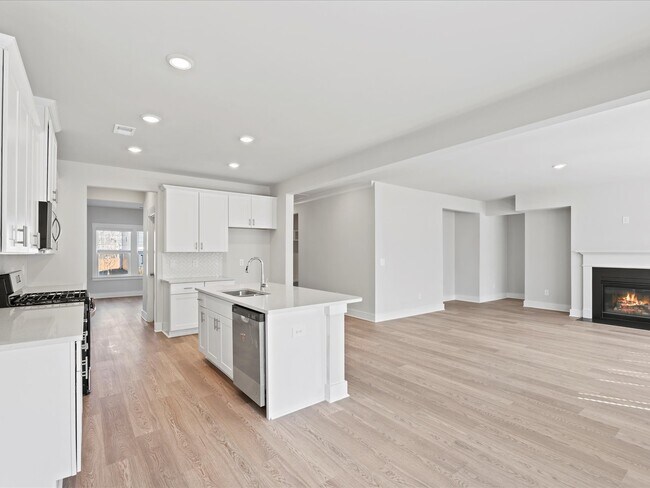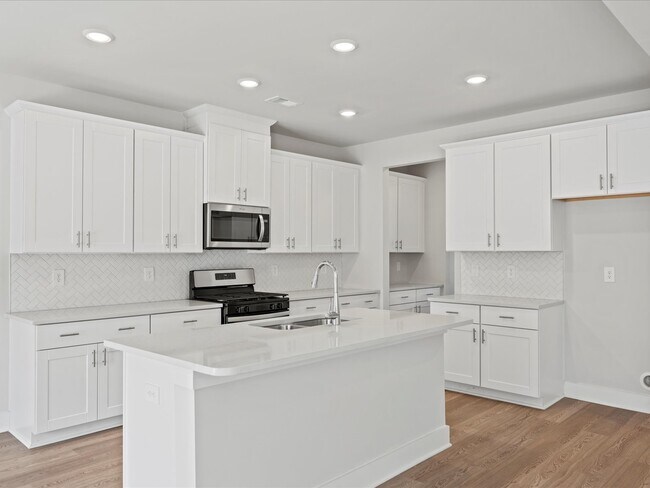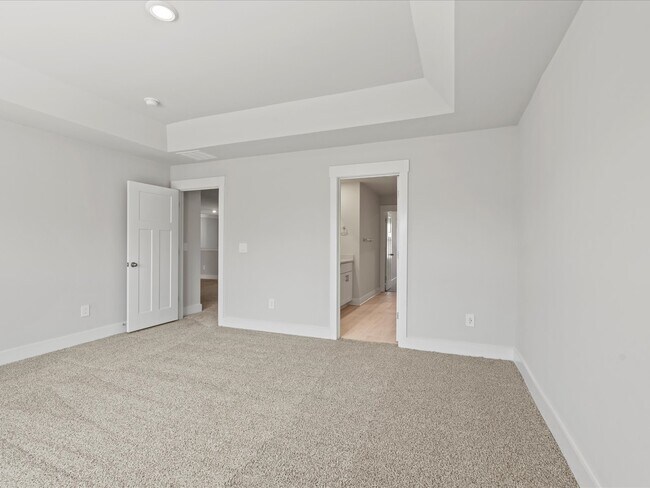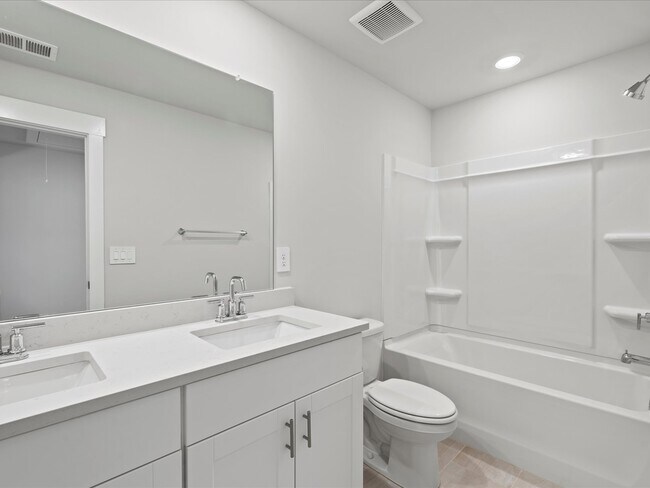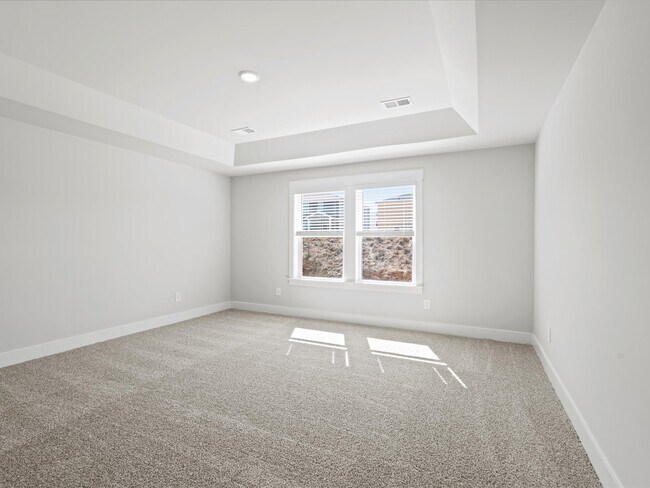
Estimated payment $3,003/month
Total Views
682
5
Beds
4.5
Baths
3,696
Sq Ft
$128
Price per Sq Ft
Highlights
- Community Cabanas
- New Construction
- Green Certified Home
- Abner Creek Academy Rated A-
About This Home
Fire up the grill and head out to the Manchester's covered back patio. Inside, the open-concept living space is ideal for entertaining. Turn the main-level flex space into a study or work upstairs in the versatile loft.
Home Details
Home Type
- Single Family
HOA Fees
- $38 Monthly HOA Fees
Parking
- 2 Car Garage
Home Design
- New Construction
Bedrooms and Bathrooms
- 5 Bedrooms
Additional Features
- 2-Story Property
- Green Certified Home
Community Details
Recreation
- Community Cabanas
- Community Pool
Map
Other Move In Ready Homes in Chestnut Grove
About the Builder
Opening the door to a Life. Built. Better.® Since 1985.
From money-saving energy efficiency to thoughtful design, Meritage Homes believe their homeowners deserve a Life. Built. Better.® That’s why they're raising the bar in the homebuilding industry.
Nearby Homes
- Chestnut Grove
- 276 Burns Rd
- 812 Kist Rd
- 161 Randwick Ln
- 708 Embark Cir
- Covington Village
- 706 Embark Cir
- 149 Randwick Ln
- 147 Randwick Ln
- 145 Randwick Ln
- 768 Embark Cir
- 766 Embark Cir
- 762 Embark Cir
- 772 Embark Cir
- 770 Embark Cir
- 764 Embark Cir
- 137 Randwick Ln
- 135 Randwick Ln
- 133 Randwick Ln
- Gardner Heights
