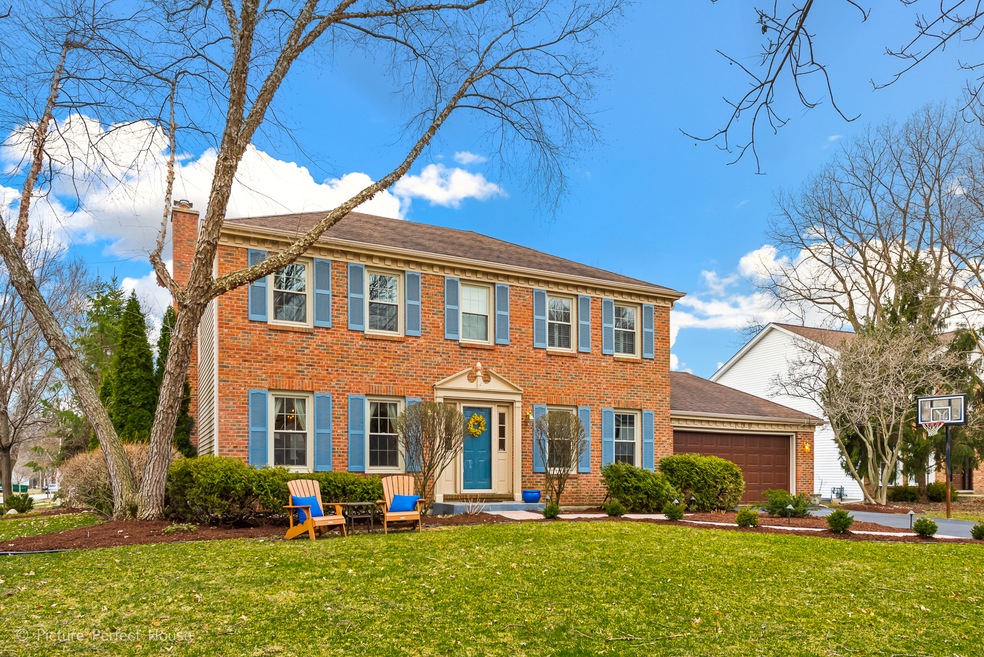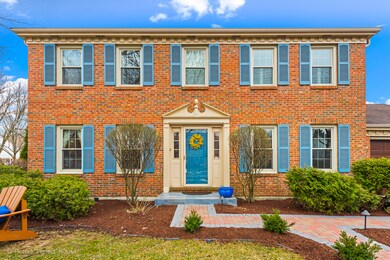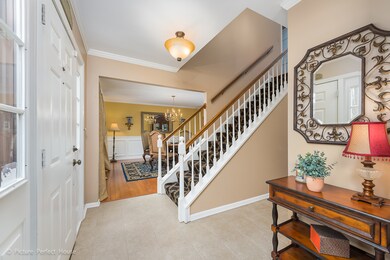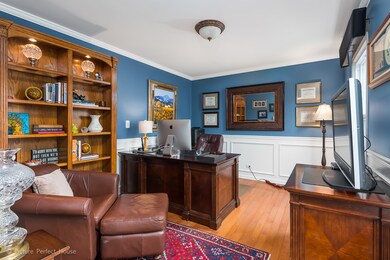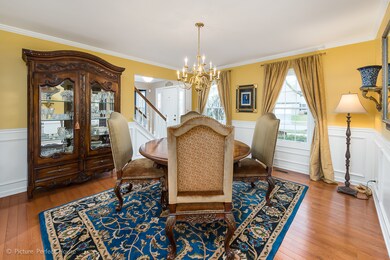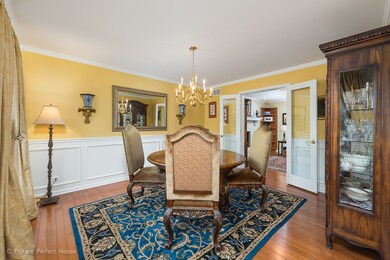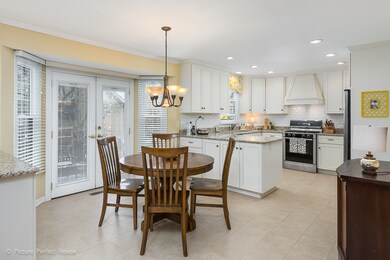
706 Cavalcade Cir Naperville, IL 60540
Hobson Village NeighborhoodEstimated Value: $686,148 - $780,000
Highlights
- Landscaped Professionally
- Deck
- Traditional Architecture
- Prairie Elementary School Rated A
- Recreation Room
- Wood Flooring
About This Home
As of June 2019Welcome home! Gorgeous brick front Georgian with TONS of updates including: master & hall bath remodeled in 2018, fully remodeled kitchen & laundry 2015, updated powder room, new front walk & paver patio! Furnace & AC replaced in 2014, windows new in 2011, new siding 2013! Great floorplan featuring open concept kitchen/family room with fireplace! 42" creamy white kitchen cabinets, granite countertops, SS appliances plus beautiful subway backsplash, walk-in pantry added & awesome beverage station! 1st fl laundry w/built-ins! Great flex space in current formal dining room plus main level office! 2nd floor w/4 bedrooms, all feature large closets! Master bath remodel with walk-in shower, all new tile/fixtures/vanity! Hall bath w/new tile/vanity/fixs! Finished bsmt w/poss 5th bedroom/2nd office, spacious rec room, full bath & more storage! Lots of hardwood on main level, neutral decor, white trim, meticulously maintained! Professionally landscaped yard w/sprinkler system! NO DETAIL MISSED!
Last Agent to Sell the Property
RE/MAX Professionals Select License #471007847 Listed on: 04/03/2019

Home Details
Home Type
- Single Family
Est. Annual Taxes
- $11,286
Year Built
- 1982
Lot Details
- Landscaped Professionally
Parking
- Attached Garage
- Garage Transmitter
- Garage Door Opener
- Driveway
Home Design
- Traditional Architecture
- Brick Exterior Construction
- Slab Foundation
- Asphalt Shingled Roof
- Vinyl Siding
Interior Spaces
- Dry Bar
- Gas Log Fireplace
- Breakfast Room
- Home Office
- Recreation Room
- Bonus Room
- Wood Flooring
- Laundry on main level
Kitchen
- Breakfast Bar
- Walk-In Pantry
- Oven or Range
- Microwave
- Dishwasher
- Wine Cooler
- Disposal
Bedrooms and Bathrooms
- Walk-In Closet
- Primary Bathroom is a Full Bathroom
- Dual Sinks
Finished Basement
- Basement Fills Entire Space Under The House
- Finished Basement Bathroom
Outdoor Features
- Deck
- Patio
Utilities
- Forced Air Heating and Cooling System
- Heating System Uses Gas
Listing and Financial Details
- Homeowner Tax Exemptions
Ownership History
Purchase Details
Home Financials for this Owner
Home Financials are based on the most recent Mortgage that was taken out on this home.Purchase Details
Home Financials for this Owner
Home Financials are based on the most recent Mortgage that was taken out on this home.Purchase Details
Home Financials for this Owner
Home Financials are based on the most recent Mortgage that was taken out on this home.Purchase Details
Home Financials for this Owner
Home Financials are based on the most recent Mortgage that was taken out on this home.Purchase Details
Home Financials for this Owner
Home Financials are based on the most recent Mortgage that was taken out on this home.Similar Homes in Naperville, IL
Home Values in the Area
Average Home Value in this Area
Purchase History
| Date | Buyer | Sale Price | Title Company |
|---|---|---|---|
| Belton Nicholas Riley | -- | Acquest Title Services Llc | |
| Belton Nicholas Riley | $530,000 | Citywide Title Corporation | |
| Crandall Scott | -- | Plymouth Title Guaranty Corp | |
| Crandall Scott L | $375,500 | -- | |
| Kelsey Thomas | $309,000 | -- |
Mortgage History
| Date | Status | Borrower | Loan Amount |
|---|---|---|---|
| Open | Belton Nicholas Riley | $100,000 | |
| Closed | Belton Nicholas Riley | $354,300 | |
| Closed | Belton Nicholas Riley | $307,800 | |
| Closed | Belton Nicholas Riley | $330,000 | |
| Previous Owner | Crandall Scott L | $325,000 | |
| Previous Owner | Crandall Scott L | $305,150 | |
| Previous Owner | Crandall Scott | $307,000 | |
| Previous Owner | Crandall Scott | $226,700 | |
| Previous Owner | Crandall Scott L | $25,000 | |
| Previous Owner | Crandall Scott L | $218,000 | |
| Previous Owner | Kelsey Thomas | $300,700 | |
| Previous Owner | Kelsey Julie | $50,300 | |
| Previous Owner | Kelsey Thomas | $274,900 | |
| Previous Owner | Kelsey Thomas | $275,000 | |
| Previous Owner | Kelsey Thomas | $46,000 | |
| Previous Owner | Kelsey Thomas | $278,100 | |
| Previous Owner | Devane Mark D | $51,693 | |
| Closed | Kelsey Thomas | $31,900 |
Property History
| Date | Event | Price | Change | Sq Ft Price |
|---|---|---|---|---|
| 06/12/2019 06/12/19 | Sold | $530,000 | -0.9% | $217 / Sq Ft |
| 04/24/2019 04/24/19 | Pending | -- | -- | -- |
| 04/23/2019 04/23/19 | Price Changed | $535,000 | -2.7% | $219 / Sq Ft |
| 04/03/2019 04/03/19 | For Sale | $549,900 | -- | $225 / Sq Ft |
Tax History Compared to Growth
Tax History
| Year | Tax Paid | Tax Assessment Tax Assessment Total Assessment is a certain percentage of the fair market value that is determined by local assessors to be the total taxable value of land and additions on the property. | Land | Improvement |
|---|---|---|---|---|
| 2023 | $11,286 | $181,680 | $74,410 | $107,270 |
| 2022 | $10,550 | $169,010 | $69,220 | $99,790 |
| 2021 | $9,570 | $162,620 | $66,600 | $96,020 |
| 2020 | $9,950 | $159,690 | $65,400 | $94,290 |
| 2019 | $9,570 | $152,780 | $62,570 | $90,210 |
| 2018 | $9,262 | $148,020 | $60,620 | $87,400 |
| 2017 | $9,077 | $143,030 | $58,580 | $84,450 |
| 2016 | $8,897 | $137,860 | $56,460 | $81,400 |
| 2015 | $8,841 | $128,650 | $53,170 | $75,480 |
| 2014 | $8,259 | $116,960 | $48,340 | $68,620 |
| 2013 | $8,135 | $117,240 | $48,460 | $68,780 |
Agents Affiliated with this Home
-
Jennifer Conte

Seller's Agent in 2019
Jennifer Conte
RE/MAX
(630) 408-6400
3 in this area
175 Total Sales
-
Jennifer Vonesh

Buyer's Agent in 2019
Jennifer Vonesh
Berkshire Hathaway HomeServices Chicago
(630) 947-2502
96 Total Sales
Map
Source: Midwest Real Estate Data (MRED)
MLS Number: MRD10330263
APN: 08-19-413-007
- 908 Julian Ct
- 809 S Charles Ave
- 844 S Julian St
- 1007 Canonero Dr
- 945 Watercress Dr
- 1205 Chateaugay Ave
- 712 E Hillside Rd
- 820 Prairie Ave
- 25 Olympus Dr
- 706 S Loomis St Unit D
- 625 Wellner Rd
- 815 Santa Maria Dr
- 657 S Loomis St
- 736 Willow Rd
- 1046 Sylvan Cir
- 1309 Brunswick Ct
- 440 S Columbia St
- 1239 Oxford Ln
- 611 S Loomis St
- 1020 Stanton Dr
- 706 Cavalcade Cir
- 955 Honest Pleasure Dr
- 702 Cavalcade Cir
- 705 Cavalcade Cir
- 886 Cavalcade Cir
- 698 Cavalcade Cir
- 959 Honest Pleasure Dr
- 701 Cavalcade Cir Unit 901
- 954 Honest Pleasure Dr
- 694 Cavalcade Cir
- 958 Honest Pleasure Dr
- 995 Honest Pleasure Dr
- 963 Honest Pleasure Dr
- 699 Cavalcade Cir
- 690 Cavalcade Cir
- 897 Honest Pleasure Dr
- 904 Honest Pleasure Dr
- 903 S Charles Ave
- 962 Honest Pleasure Dr
- 907 S Charles Ave
