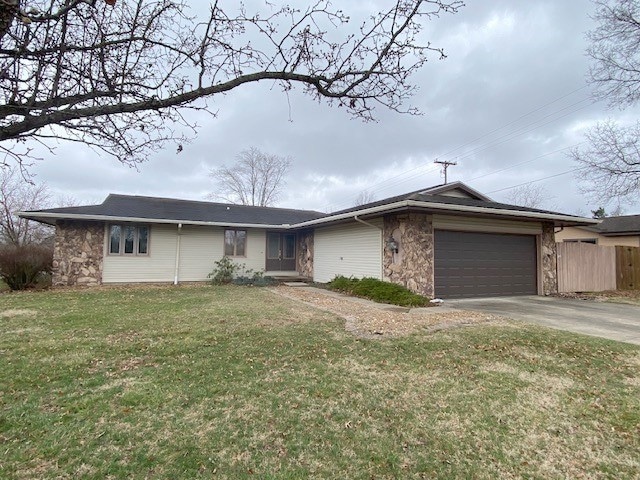
706 Clifton Dr Charleston, IL 61920
Highlights
- 2 Car Attached Garage
- En-Suite Primary Bedroom
- Gas Fireplace
- Patio
- Forced Air Heating and Cooling System
- 1-Story Property
About This Home
As of April 2025A GREAT SOUGHT AFTER LOCATION! This delightful 3-bedroom, 2-bathroom home offers the perfect blend of comfort and convenience. Spacious living room and a welcoming family room, perfect for relaxing or entertaining with an adjoining and dedicated dining room. The well-designed layout flows effortlessly, creating a warm and inviting atmosphere. Step saver kitchen complete with appliances and ample counter space & cabinetry. An attached garage adds to the home’s practicality, providing protection to your vehicle and extra storage plus convenience and security. Outside you will enjoy the covered patio within your privacy-fenced yard, a private retreat perfect for pets, play, or peaceful evenings under the stars. With its fantastic location, nice corner lot and well-designed living spaces, this home is a must-see. Don’t miss the chance to make it yours!
***Please remove shoes at the door.
Last Agent to Sell the Property
All-American Realty License #475128595 Listed on: 03/20/2025
Home Details
Home Type
- Single Family
Est. Annual Taxes
- $2,067
Year Built
- Built in 1976
Parking
- 2 Car Attached Garage
Home Design
- Shingle Roof
- Composition Roof
- Fiberglass Roof
- Asphalt Roof
- Aluminum Siding
- Vinyl Siding
Interior Spaces
- 1,404 Sq Ft Home
- 1-Story Property
- Gas Fireplace
- Crawl Space
- Dishwasher
Bedrooms and Bathrooms
- 3 Bedrooms
- En-Suite Primary Bedroom
- 2 Full Bathrooms
Laundry
- Laundry on main level
- Dryer
- Washer
Utilities
- Forced Air Heating and Cooling System
- Heating System Uses Gas
- Electric Water Heater
Additional Features
- Patio
- 0.26 Acre Lot
Community Details
- University Heights Sub Subdivision
Listing and Financial Details
- Assessor Parcel Number 02-2-13791-000
Ownership History
Purchase Details
Home Financials for this Owner
Home Financials are based on the most recent Mortgage that was taken out on this home.Purchase Details
Home Financials for this Owner
Home Financials are based on the most recent Mortgage that was taken out on this home.Purchase Details
Similar Homes in Charleston, IL
Home Values in the Area
Average Home Value in this Area
Purchase History
| Date | Type | Sale Price | Title Company |
|---|---|---|---|
| Warranty Deed | $197,500 | None Listed On Document | |
| Warranty Deed | $143,500 | None Listed On Document | |
| Warranty Deed | $123,500 | None Available |
Mortgage History
| Date | Status | Loan Amount | Loan Type |
|---|---|---|---|
| Open | $167,500 | New Conventional | |
| Previous Owner | $85,000 | New Conventional |
Property History
| Date | Event | Price | Change | Sq Ft Price |
|---|---|---|---|---|
| 04/25/2025 04/25/25 | Sold | $197,500 | +1.3% | $141 / Sq Ft |
| 03/26/2025 03/26/25 | Pending | -- | -- | -- |
| 03/20/2025 03/20/25 | For Sale | $195,000 | +36.1% | $139 / Sq Ft |
| 09/13/2024 09/13/24 | Sold | $143,250 | 0.0% | $102 / Sq Ft |
| 08/08/2024 08/08/24 | Pending | -- | -- | -- |
| 08/02/2024 08/02/24 | For Sale | $143,250 | -- | $102 / Sq Ft |
Tax History Compared to Growth
Tax History
| Year | Tax Paid | Tax Assessment Tax Assessment Total Assessment is a certain percentage of the fair market value that is determined by local assessors to be the total taxable value of land and additions on the property. | Land | Improvement |
|---|---|---|---|---|
| 2024 | $2,067 | $41,286 | $8,865 | $32,421 |
| 2023 | $2,067 | $37,704 | $8,096 | $29,608 |
| 2022 | $2,030 | $37,081 | $7,962 | $29,119 |
| 2021 | $2,030 | $35,586 | $7,641 | $27,945 |
| 2020 | $2,030 | $36,871 | $7,917 | $28,954 |
| 2019 | $2,069 | $35,586 | $7,641 | $27,945 |
| 2018 | $2,020 | $35,586 | $7,641 | $27,945 |
| 2017 | $2,020 | $35,586 | $7,641 | $27,945 |
| 2016 | $2,003 | $35,586 | $7,641 | $27,945 |
| 2015 | $2,525 | $35,586 | $7,641 | $27,945 |
| 2014 | $2,525 | $35,586 | $7,641 | $27,945 |
| 2013 | $2,525 | $35,586 | $7,641 | $27,945 |
Agents Affiliated with this Home
-
Debbie Warman
D
Seller's Agent in 2025
Debbie Warman
All-American Realty
(217) 232-7530
217 Total Sales
Map
Source: Central Illinois Board of REALTORS®
MLS Number: 6251117
APN: 02-2-13791-000
- 2236 Seneca Dr
- 2248 Seneca Dr
- 2003 University Dr
- 528 Ashby Dr
- 1035 Woodberry Ln
- 824 Kenton Dr
- 1071 Woodberry Ln
- 715 W Coolidge Ave
- 707 W Coolidge Ave
- 723 Kenton Dr
- 1021 W Hayes Ave
- 514 W Coolidge Ave
- 27 Heather Dr
- 9 Orchard Dr
- 1528 Division St
- 0 Whitetail Dr
- 0 Timberlake Lot 17 Estates
- 946 Foxcrest Dr
- 517 Coolidge Ave
- 926 Division St






