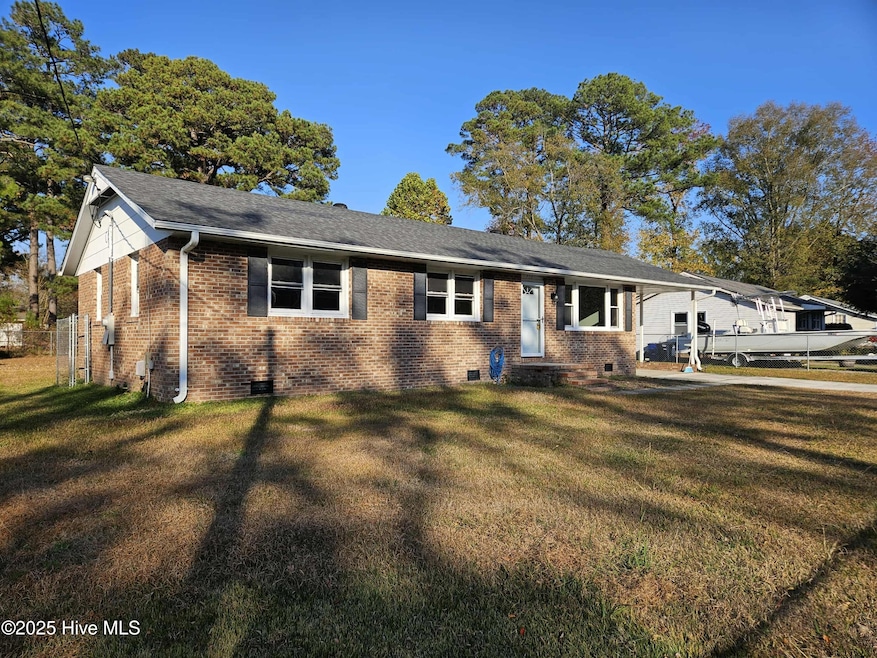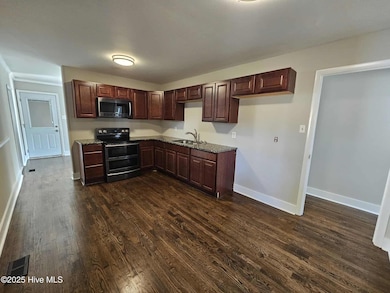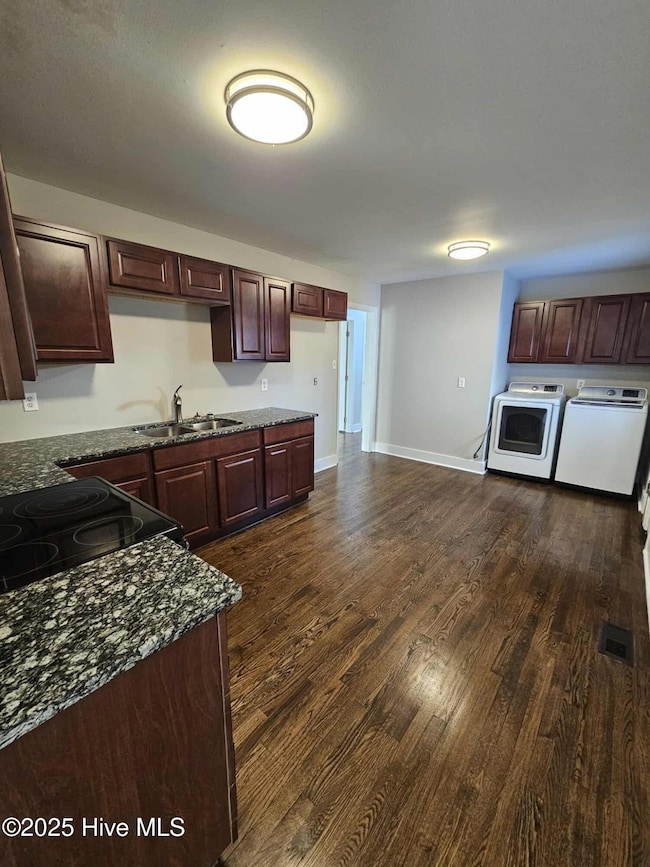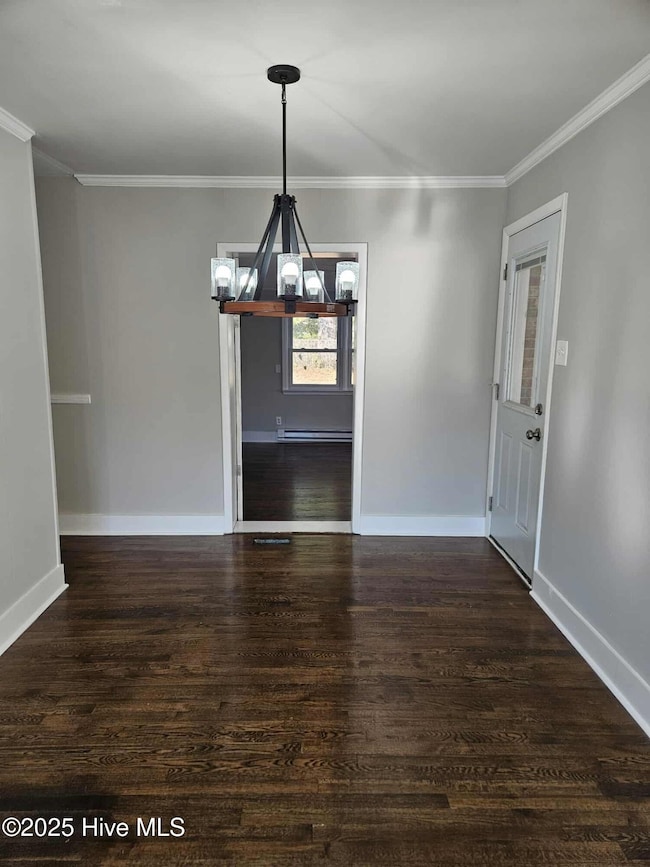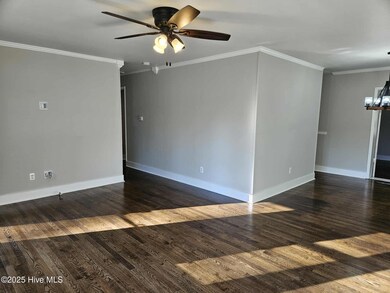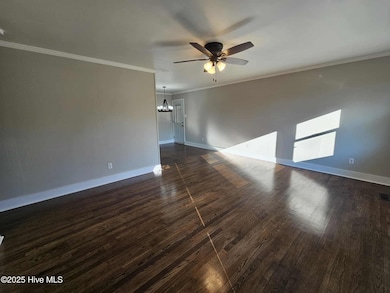706 Doris Ave Jacksonville, NC 28540
Estimated payment $1,590/month
4
Beds
2.5
Baths
1,792
Sq Ft
$149
Price per Sq Ft
Highlights
- Wood Flooring
- Formal Dining Room
- Porch
- No HOA
- Fenced Yard
- Ceiling Fan
About This Home
Move in ready 4 Bedroom 2.5 Bathroom Home with lots of space and opportunity! Floors newly refinished, New Paint, New Shower installed. New Fixtures and Fans. Large fenced in Yard and a spacious carport. This house could be split up to rent out a 1 Bed/1 Bath efficiency apartment. The carport has extra storage. Includes Washer and Dryer and a new Refrigerator. Just 4 houses from Parkwood Elementary and JASA soccer fields! Also you could have up to 5 chickens! Call your Realtor to see it today!
Home Details
Home Type
- Single Family
Est. Annual Taxes
- $2,154
Year Built
- Built in 1967
Lot Details
- 0.31 Acre Lot
- Fenced Yard
- Chain Link Fence
- Front Yard
- Property is zoned RSF-7
Home Design
- Brick Exterior Construction
- Wood Frame Construction
- Architectural Shingle Roof
- Stick Built Home
Interior Spaces
- 1,792 Sq Ft Home
- 1-Story Property
- Ceiling Fan
- Formal Dining Room
- Wood Flooring
- Crawl Space
- Attic Access Panel
Kitchen
- Range
- Ice Maker
Bedrooms and Bathrooms
- 4 Bedrooms
Laundry
- Dryer
- Washer
Parking
- 1 Attached Carport Space
- Driveway
Outdoor Features
- Porch
Schools
- Northwoods Elementary School
- Northwoods Park Middle School
- Jacksonville High School
Utilities
- Heat Pump System
- Electric Water Heater
- Municipal Trash
Community Details
- No Home Owners Association
- Northwoods Park Subdivision
Listing and Financial Details
- Assessor Parcel Number 405-181
Map
Create a Home Valuation Report for This Property
The Home Valuation Report is an in-depth analysis detailing your home's value as well as a comparison with similar homes in the area
Home Values in the Area
Average Home Value in this Area
Tax History
| Year | Tax Paid | Tax Assessment Tax Assessment Total Assessment is a certain percentage of the fair market value that is determined by local assessors to be the total taxable value of land and additions on the property. | Land | Improvement |
|---|---|---|---|---|
| 2025 | $2,154 | $171,647 | $40,000 | $131,647 |
| 2024 | $2,154 | $171,647 | $40,000 | $131,647 |
| 2023 | $2,154 | $171,647 | $40,000 | $131,647 |
| 2022 | $2,154 | $171,647 | $40,000 | $131,647 |
| 2021 | $1,630 | $121,010 | $35,000 | $86,010 |
| 2020 | $1,630 | $121,010 | $35,000 | $86,010 |
| 2019 | $1,630 | $121,010 | $35,000 | $86,010 |
| 2018 | $1,630 | $121,010 | $35,000 | $86,010 |
| 2017 | $1,558 | $118,300 | $45,000 | $73,300 |
| 2016 | $1,558 | $118,300 | $0 | $0 |
| 2015 | $1,558 | $118,300 | $0 | $0 |
| 2014 | $1,558 | $118,300 | $0 | $0 |
Source: Public Records
Property History
| Date | Event | Price | List to Sale | Price per Sq Ft | Prior Sale |
|---|---|---|---|---|---|
| 11/19/2025 11/19/25 | For Sale | $267,550 | +11.5% | $149 / Sq Ft | |
| 01/02/2024 01/02/24 | Sold | $240,000 | -2.0% | $140 / Sq Ft | View Prior Sale |
| 12/28/2023 12/28/23 | Pending | -- | -- | -- | |
| 12/28/2023 12/28/23 | For Sale | $245,000 | +12.4% | $142 / Sq Ft | |
| 06/01/2022 06/01/22 | Sold | $218,000 | +1.4% | $127 / Sq Ft | View Prior Sale |
| 05/02/2022 05/02/22 | Pending | -- | -- | -- | |
| 04/26/2022 04/26/22 | For Sale | $215,000 | 0.0% | $125 / Sq Ft | |
| 04/05/2022 04/05/22 | Pending | -- | -- | -- | |
| 03/13/2022 03/13/22 | For Sale | $215,000 | +92.0% | $125 / Sq Ft | |
| 07/07/2017 07/07/17 | Sold | $112,000 | -2.6% | $67 / Sq Ft | View Prior Sale |
| 05/22/2017 05/22/17 | Pending | -- | -- | -- | |
| 01/26/2017 01/26/17 | For Sale | $115,000 | 0.0% | $68 / Sq Ft | |
| 04/04/2012 04/04/12 | Under Contract | -- | -- | -- | |
| 03/02/2012 03/02/12 | For Rent | $675 | -10.0% | -- | |
| 03/02/2012 03/02/12 | Rented | $750 | -- | -- |
Source: Hive MLS
Purchase History
| Date | Type | Sale Price | Title Company |
|---|---|---|---|
| Warranty Deed | $200,000 | None Listed On Document | |
| Warranty Deed | $200,000 | None Listed On Document | |
| Warranty Deed | $240,000 | None Listed On Document | |
| Warranty Deed | $218,000 | Silva Kiernan & Associates Pll | |
| Warranty Deed | $112,000 | None Available | |
| Deed | $3,000 | -- |
Source: Public Records
Mortgage History
| Date | Status | Loan Amount | Loan Type |
|---|---|---|---|
| Open | $100,000 | Seller Take Back | |
| Closed | $100,000 | Seller Take Back | |
| Previous Owner | $223,014 | VA | |
| Previous Owner | $101,750 | FHA |
Source: Public Records
Source: Hive MLS
MLS Number: 100542112
APN: 004273
Nearby Homes
- 1201 Clifton Rd
- 1409 Clifton Rd
- 818 Edgewood Dr
- 911 Vernon Dr
- 1210 Hendricks Ave
- 814 Edgewood Dr
- 806 Smallwood Dr
- 711 Seminole Trail
- 3012 Northwoods Dr
- 712 Page Dr
- 407 Carmen Ave
- 406 Carmen Ave
- 721 Gardenview Dr
- 718 Gardenview Dr
- 300 Drayton Hall
- 1002 Summerbrook Place
- 101 Grimsby Place
- 603 Clyde Dr
- 124 Iverleigh Ln
- 902 Sioux Dr
- 704 Christine Ave
- 707 Christine Ave
- 713 Vernon Dr
- 200 Deborah Place
- 818 Williams St
- 329 Iverleigh Ln
- 2301 Indian Dr
- 2318 Indian Dr Unit B2
- 200 Carmen Ave
- 407 Seminole Trail
- 102 Huntington Ct
- 2310 Indian Dr Unit 17
- 232 Newport Dr
- 529 Henderson Dr
- 2015 Gum Branch Rd
- 1221 Davis St
- 9 S Onsville Place
- 514 Williams St
- 119 N Onsville Place
- 6001 Banister Loop
