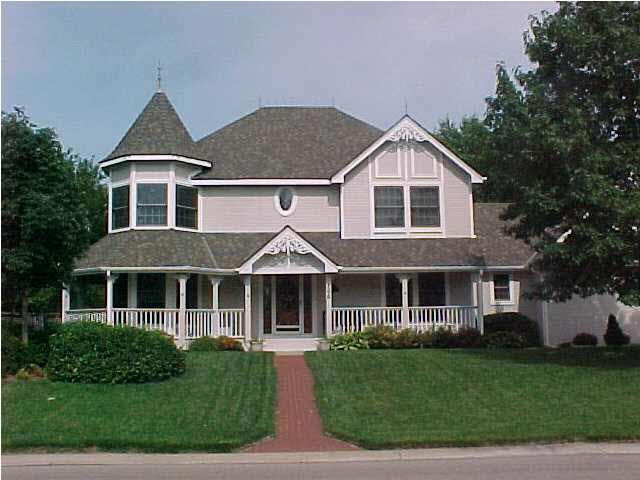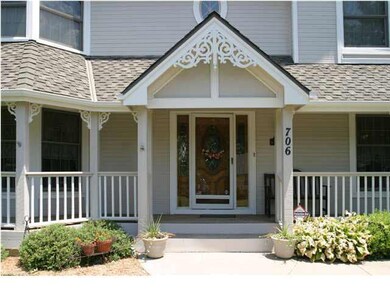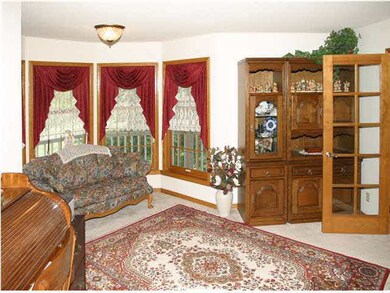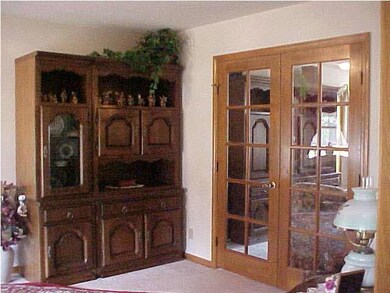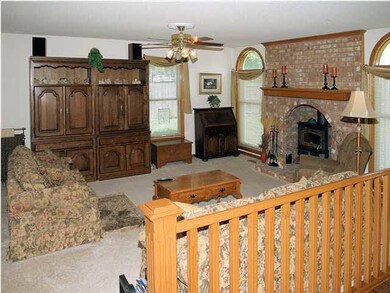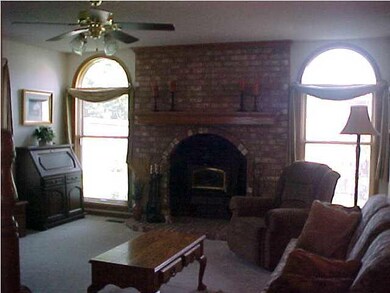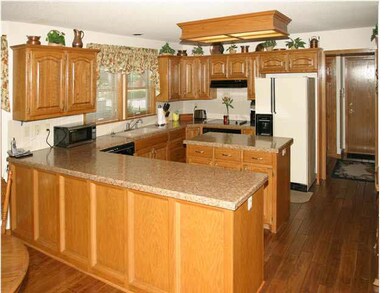
Highlights
- Spa
- Wooded Lot
- Victorian Architecture
- Wood Burning Stove
- Wood Flooring
- Whirlpool Bathtub
About This Home
As of January 2021This is an amazing one owner custom home, cared for meticulously. The old fashioned, wrap around front porch reminds you of the beautiful homes of days gone by. When you enter the foyer, there is a lovely parlor to the left;to the right is a formal dining room. To the back of the main level is a huge, beautiful, open kitchen to a great family room with hearth, (woodburning stove). Kitchen features unbelievable number of cabinets plus center island and pantry. This is a cook's dream. So much counter space! Kitchen has been updated. Beveled custom edge Wilsonart tops. Wood floor is handscraped oak. All bath tops and light fixtures have been updated.Large master bedroom w/ sitting area under stained glass windows. Large master bath,all updated. Roof is 2 years old, 50 year impact resistent, composite shingles by Shirley Roofing. DON'T FORGET 2x6 CONSTRUCTION & SOLAR POWERED ATTIC FANS. Very energy efficient home. Security System, with Protection One. Basement has corner bar,large wall of built-in cabinets, good size rec room, plus 2 more rooms, an office and a non-conforming bedroom, full bath, and furnace room w/storage. This is exceptional space for living and enjoyment on 3 levels, plus an over-sized garage, beautiful back yard, pergola covering the patio, wrought iron fence, sprinkler system, lovely shade trees. Oakwood Valley pool nearby, so perfect for your summer swim. This home is special for family living at its finest. Old World, completely unique, not the cookie cutter variety. Informal dining light fixture will be replaced. Exclude lace curtains.Need Notice to See.
Last Agent to Sell the Property
KRIS GOURLEY
Kris Gourley Estates License #BR00012386 Listed on: 06/08/2012
Last Buyer's Agent
KRIS GOURLEY
Kris Gourley Estates License #BR00012386 Listed on: 06/08/2012
Home Details
Home Type
- Single Family
Est. Annual Taxes
- $3,242
Year Built
- Built in 1991
Lot Details
- 0.25 Acre Lot
- Wrought Iron Fence
- Corner Lot
- Sprinkler System
- Wooded Lot
HOA Fees
- $15 Monthly HOA Fees
Home Design
- Victorian Architecture
- Frame Construction
- Composition Roof
Interior Spaces
- 2-Story Property
- Ceiling Fan
- Wood Burning Stove
- Wood Burning Fireplace
- Fireplace Features Blower Fan
- Window Treatments
- Family Room with Fireplace
- Formal Dining Room
- Home Office
- Wood Flooring
Kitchen
- Oven or Range
- Range Hood
- Dishwasher
- Kitchen Island
- Disposal
Bedrooms and Bathrooms
- 4 Bedrooms
- En-Suite Primary Bedroom
- Walk-In Closet
- Whirlpool Bathtub
- Separate Shower in Primary Bathroom
Laundry
- Laundry Room
- Laundry on main level
- 220 Volts In Laundry
Finished Basement
- Basement Fills Entire Space Under The House
- Bedroom in Basement
- Finished Basement Bathroom
- Basement Storage
Home Security
- Home Security System
- Storm Windows
- Storm Doors
Parking
- 2 Car Attached Garage
- Oversized Parking
- Garage Door Opener
Outdoor Features
- Spa
- Covered Patio or Porch
- Rain Gutters
Schools
- Swaney Elementary School
- Derby Middle School
- Derby High School
Utilities
- Humidifier
- Forced Air Zoned Heating and Cooling System
- Heating System Uses Gas
- Water Softener is Owned
Community Details
Overview
- Association fees include recreation facility
- $75 HOA Transfer Fee
- Built by JAY RUSSELL
- Oakwood Valley Estates Subdivision
Recreation
- Tennis Courts
- Community Playground
- Community Pool
Ownership History
Purchase Details
Home Financials for this Owner
Home Financials are based on the most recent Mortgage that was taken out on this home.Purchase Details
Home Financials for this Owner
Home Financials are based on the most recent Mortgage that was taken out on this home.Similar Homes in Derby, KS
Home Values in the Area
Average Home Value in this Area
Purchase History
| Date | Type | Sale Price | Title Company |
|---|---|---|---|
| Warranty Deed | -- | None Available | |
| Warranty Deed | -- | Security 1St Title |
Mortgage History
| Date | Status | Loan Amount | Loan Type |
|---|---|---|---|
| Open | $224,000 | New Conventional | |
| Previous Owner | $213,750 | New Conventional | |
| Previous Owner | $75,000 | Future Advance Clause Open End Mortgage |
Property History
| Date | Event | Price | Change | Sq Ft Price |
|---|---|---|---|---|
| 01/04/2021 01/04/21 | Sold | -- | -- | -- |
| 12/09/2020 12/09/20 | Pending | -- | -- | -- |
| 12/01/2020 12/01/20 | For Sale | $285,000 | 0.0% | $96 / Sq Ft |
| 11/21/2020 11/21/20 | Pending | -- | -- | -- |
| 11/18/2020 11/18/20 | For Sale | $285,000 | +23.9% | $96 / Sq Ft |
| 12/28/2012 12/28/12 | Sold | -- | -- | -- |
| 11/01/2012 11/01/12 | Pending | -- | -- | -- |
| 06/08/2012 06/08/12 | For Sale | $230,000 | -- | $75 / Sq Ft |
Tax History Compared to Growth
Tax History
| Year | Tax Paid | Tax Assessment Tax Assessment Total Assessment is a certain percentage of the fair market value that is determined by local assessors to be the total taxable value of land and additions on the property. | Land | Improvement |
|---|---|---|---|---|
| 2025 | $5,067 | $40,055 | $7,648 | $32,407 |
| 2023 | $5,067 | $36,800 | $6,992 | $29,808 |
| 2022 | $4,594 | $32,281 | $6,601 | $25,680 |
| 2021 | $4,375 | $30,349 | $3,910 | $26,439 |
| 2020 | $4,096 | $28,359 | $3,910 | $24,449 |
| 2019 | $4,101 | $28,359 | $3,910 | $24,449 |
| 2018 | $3,932 | $27,267 | $2,645 | $24,622 |
| 2017 | $3,684 | $0 | $0 | $0 |
| 2016 | $3,584 | $0 | $0 | $0 |
| 2015 | -- | $0 | $0 | $0 |
| 2014 | -- | $0 | $0 | $0 |
Agents Affiliated with this Home
-
Elizabeth Stanton

Seller's Agent in 2021
Elizabeth Stanton
Real Broker, LLC
(316) 734-8971
32 in this area
76 Total Sales
-
Josh Roy

Buyer's Agent in 2021
Josh Roy
Keller Williams Hometown Partners
(316) 799-8615
150 in this area
1,903 Total Sales
-
Emily Base

Buyer Co-Listing Agent in 2021
Emily Base
Heritage 1st Realty
(316) 361-6777
10 in this area
205 Total Sales
-
K
Seller's Agent in 2012
KRIS GOURLEY
Kris Gourley Estates
Map
Source: South Central Kansas MLS
MLS Number: 338465
APN: 233-07-0-44-01-083.00
- 920 S Sharon Dr
- 1706 E Tiara Pines St
- 1307 E Blue Spruce Rd
- 101 S Rock Rd
- 1107 S Hilltop Rd
- 1321 S Ravenwood Ct
- 1101 E Rushwood Dr
- 621 S Woodlawn Blvd
- 1001 E Hawthorne Ct
- 811 E Rushwood Ct
- 416 S Westview Dr
- 2 S Woodlawn Blvd
- 348 S Derby Ave
- 609 N Willow Dr
- 658 S Kokomo Ave
- 407 N Stonegate Cir
- 1749 Decarsky Ct
- 1773 E Decarsky Ct
- 1407 E Hickory Branch
- 9002 E 87th St S
