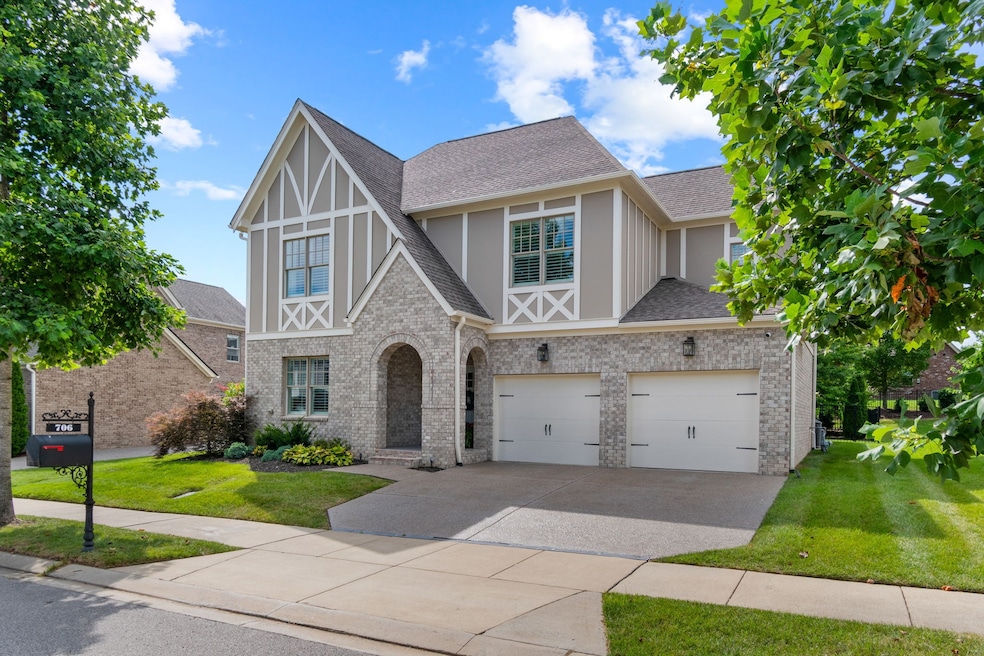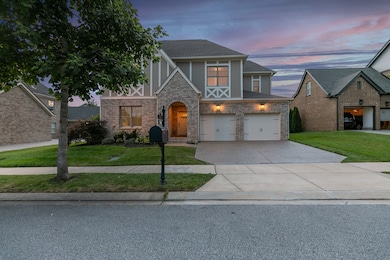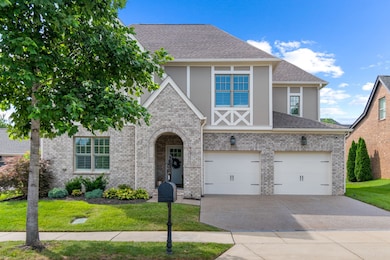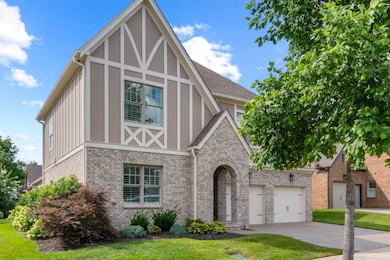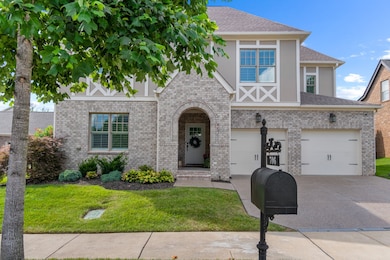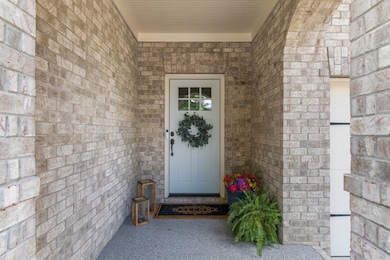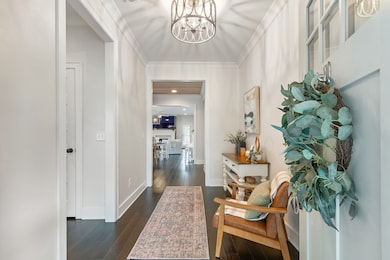
706 Fontwell Ln Franklin, TN 37064
Goose Creek NeighborhoodEstimated payment $5,831/month
Highlights
- Cottage
- Porch
- Walk-In Closet
- Creekside Elementary School Rated A
- 2 Car Attached Garage
- Cooling Available
About This Home
Welcome to this charming 5-bedroom, 3-bathroom gem in the heart of Franklin, nestled in the highly sought-after Ladd Park community. With thoughtful updates and timeless charm, this home offers both functionality and refined style. Step inside to an open-concept layout that begins with a welcoming foyer and flows into a bright, white kitchen featuring quartz countertops, a custom vent hood, and an oversized island—ideal for entertaining or casual family meals. The kitchen overlooks a spacious dining area and a cozy living room with a gas fireplace, accented by stylish shiplap and tile detail. The main-level primary suite is a peaceful retreat, enhanced by a custom California Closet system and a spa-inspired en suite bath with double vanities, an oversized tile-and-glass shower, and a soaking tub. A full guest suite with adjacent bath is also located on the main floor—perfect for visitors or multi-generational living. Upstairs, you’ll find a generous bonus room along with three additional bedrooms and a full bath. Outdoor living is just as inviting with a covered front porch, a private backyard retreat, and an extended covered rear patio—both recently finished with epoxy flooring. Mature landscaping, privacy trees, and upgraded outdoor lighting create a tranquil, picture-perfect setting. Additional features include an epoxied two-car garage and access to Ladd Park’s community amenities: two pools, walking trails, a basketball court, playgrounds, and direct access to the Harpeth River via a kayak and canoe launch. Minutes from I-65, top-rated schools, and all that Franklin has to offer—this home is truly move-in ready and not to be missed.
Listing Agent
Compass RE Brokerage Phone: 6292355900 License #343008 Listed on: 07/17/2025

Home Details
Home Type
- Single Family
Est. Annual Taxes
- $2,975
Year Built
- Built in 2016
Lot Details
- 8,276 Sq Ft Lot
- Lot Dimensions are 70 x 120.1
HOA Fees
- $105 Monthly HOA Fees
Parking
- 2 Car Attached Garage
Home Design
- Cottage
- Brick Exterior Construction
- Shingle Roof
Interior Spaces
- 3,048 Sq Ft Home
- Property has 2 Levels
- Ceiling Fan
- Living Room with Fireplace
- Interior Storage Closet
- Crawl Space
Kitchen
- Dishwasher
- Disposal
Flooring
- Carpet
- Tile
Bedrooms and Bathrooms
- 5 Bedrooms | 2 Main Level Bedrooms
- Walk-In Closet
- 3 Full Bathrooms
Outdoor Features
- Patio
- Porch
Schools
- Creekside Elementary School
- Fred J Page Middle School
- Fred J Page High School
Utilities
- Cooling Available
- Central Heating
- Heating System Uses Natural Gas
Community Details
- $1,350 One-Time Secondary Association Fee
- Association fees include ground maintenance, recreation facilities
- Highlands @ Ladd Park Sec23 Subdivision
Listing and Financial Details
- Assessor Parcel Number 094106N C 04000 00010106M
Map
Home Values in the Area
Average Home Value in this Area
Tax History
| Year | Tax Paid | Tax Assessment Tax Assessment Total Assessment is a certain percentage of the fair market value that is determined by local assessors to be the total taxable value of land and additions on the property. | Land | Improvement |
|---|---|---|---|---|
| 2024 | $2,975 | $137,975 | $27,500 | $110,475 |
| 2023 | $0 | $137,975 | $27,500 | $110,475 |
| 2022 | $2,975 | $137,975 | $27,500 | $110,475 |
| 2021 | $2,975 | $137,975 | $27,500 | $110,475 |
| 2020 | $2,684 | $104,100 | $21,500 | $82,600 |
| 2019 | $2,684 | $104,100 | $21,500 | $82,600 |
| 2018 | $2,611 | $104,100 | $21,500 | $82,600 |
| 2017 | $2,590 | $104,100 | $21,500 | $82,600 |
| 2016 | $529 | $104,100 | $21,500 | $82,600 |
Property History
| Date | Event | Price | Change | Sq Ft Price |
|---|---|---|---|---|
| 07/17/2025 07/17/25 | For Sale | $989,000 | +128.3% | $324 / Sq Ft |
| 08/22/2016 08/22/16 | Sold | $433,290 | +2.5% | $149 / Sq Ft |
| 01/30/2016 01/30/16 | Pending | -- | -- | -- |
| 01/30/2016 01/30/16 | For Sale | $422,720 | -- | $145 / Sq Ft |
Purchase History
| Date | Type | Sale Price | Title Company |
|---|---|---|---|
| Warranty Deed | $910,000 | Concord Title | |
| Special Warranty Deed | $433,290 | Windmill Title Llc |
Mortgage History
| Date | Status | Loan Amount | Loan Type |
|---|---|---|---|
| Open | $227,500 | New Conventional | |
| Previous Owner | $346,632 | New Conventional |
Similar Homes in Franklin, TN
Source: Realtracs
MLS Number: 2943094
APN: 106N-C-040.00
- 730 Fontwell Ln
- 849 Fontwell Ln
- 318 Finnhorse Ln
- 459 Finnhorse Ln
- 76 Molly Bright Ln
- 230 Fowler Cir
- 923 Hornsby Dr
- 222 Fowler Cir
- 356 Irvine Ln
- 3006 Long Branch Cir
- 1006 Cumberland Valley Dr
- 101 Whiteside Ct
- 110 Curry Ct
- 607 Beamon Dr
- 779 Newcomb St
- 438 Truman Rd
- 737 Newcomb St
- 3013 Portland Ct
- 148 Worthy Dr
- 140 Barlow Dr
- 785 Beamon Dr
- 129 Calm Waters St
- 136 Calm Waters St
- 4092 Gracious Dr
- 5007 Gracious Dr
- 2001 Gracious Dr
- 5045 Red Bird Cir
- 3001 Orangery Dr
- 2001 Orangery Dr
- 2013 Orangery Dr
- 2085 Bloomsbury Ln
- 2073 Bloomsbury Ln
- 2061 Bloomsbury Ln
- 6001 Hughes Crossing
- 1001 Archdale Dr
- 10000 Mabel Dr
- 6151 Rural Plains Cir Unit 106
- 3012 Ledgebrook Dr
- 151 Stream Valley Blvd
- 537 Riverview Dr
