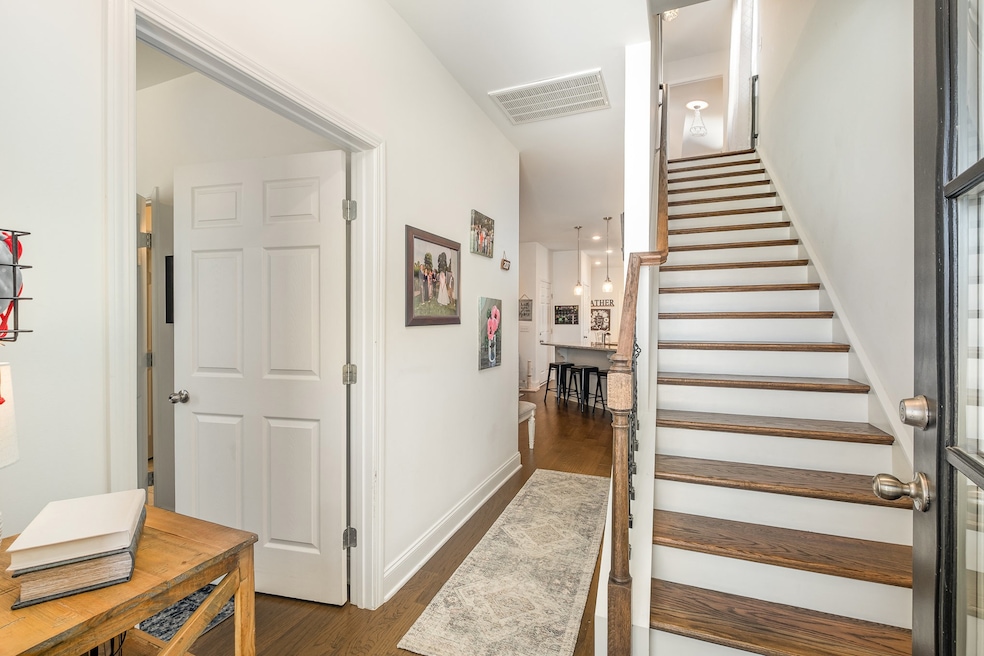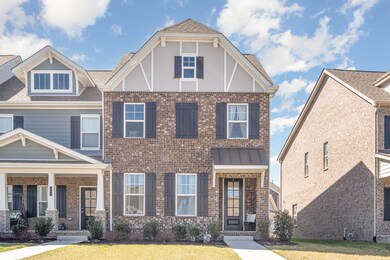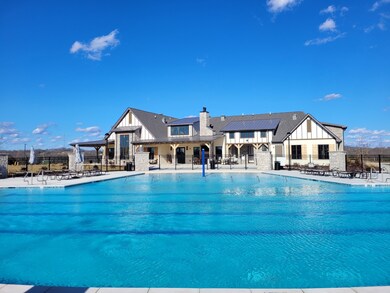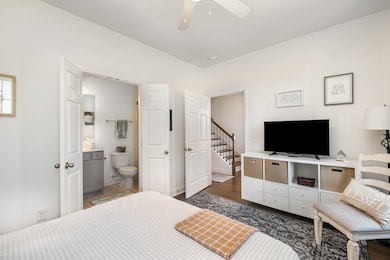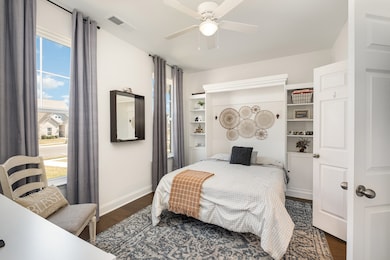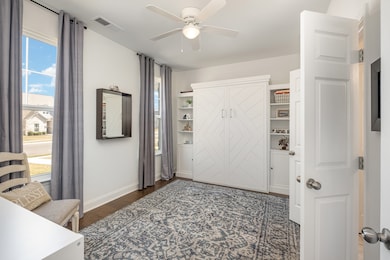
706 Hahn Ct Lebanon, TN 37087
Estimated payment $2,838/month
Highlights
- Fitness Center
- Community Pool
- Community Playground
- Clubhouse
- Cooling Available
- Park
About This Home
Do you need a first floor guest suite? An in-law suite? Or maybe a townhouse with plenty of bedroom/bath combinations? This unit is larger than a typical townhouse with 2,131 sq. ft. It includes a 240 volt outlet in the garage for charging your vehicle at home, a large kitchen with a tile backsplash, gas cooktop, and stainless steel appliances, a spacious owner's suite with a tile walk-in shower. All appliances are included! The HOA fee includes resort-style amenities including a clubhouse, pool, splash pad, fitness center, and a walking trail with a Dog Park planned in phase two. Come by and see this great property at 706 Hahn Court, Lebanon!
Last Listed By
Mullins Realty Group, LLC Brokerage Phone: 6156783011 License #346630 Listed on: 05/14/2025
Townhouse Details
Home Type
- Townhome
Est. Annual Taxes
- $2,552
Year Built
- Built in 2022
Lot Details
- 4,356 Sq Ft Lot
HOA Fees
- $267 Monthly HOA Fees
Parking
- 1 Car Garage
- Alley Access
Home Design
- Brick Exterior Construction
- Asphalt Roof
Interior Spaces
- 2,131 Sq Ft Home
- Property has 1 Level
Flooring
- Carpet
- Laminate
- Tile
Bedrooms and Bathrooms
- 4 Bedrooms | 1 Main Level Bedroom
Schools
- Coles Ferry Elementary School
- Walter J. Baird Middle School
- Lebanon High School
Utilities
- Cooling Available
- Central Heating
Listing and Financial Details
- Assessor Parcel Number 047N C 00900 000
Community Details
Overview
- Association fees include exterior maintenance, ground maintenance, recreation facilities
- The Preserve At Belle Pointe Subdivision
Amenities
- Clubhouse
Recreation
- Community Playground
- Fitness Center
- Community Pool
- Park
- Trails
Map
Home Values in the Area
Average Home Value in this Area
Tax History
| Year | Tax Paid | Tax Assessment Tax Assessment Total Assessment is a certain percentage of the fair market value that is determined by local assessors to be the total taxable value of land and additions on the property. | Land | Improvement |
|---|---|---|---|---|
| 2024 | $1,947 | $88,250 | $21,575 | $66,675 |
| 2022 | $1,173 | $53,175 | $21,575 | $31,600 |
Property History
| Date | Event | Price | Change | Sq Ft Price |
|---|---|---|---|---|
| 05/14/2025 05/14/25 | For Sale | $420,000 | +10.5% | $197 / Sq Ft |
| 06/17/2022 06/17/22 | Sold | $379,990 | 0.0% | $191 / Sq Ft |
| 01/21/2022 01/21/22 | Pending | -- | -- | -- |
| 01/06/2022 01/06/22 | For Sale | -- | -- | -- |
| 01/01/2022 01/01/22 | Off Market | $379,990 | -- | -- |
| 11/03/2021 11/03/21 | For Sale | $388,208 | -- | $195 / Sq Ft |
Purchase History
| Date | Type | Sale Price | Title Company |
|---|---|---|---|
| Warranty Deed | $379,990 | None Listed On Document |
Mortgage History
| Date | Status | Loan Amount | Loan Type |
|---|---|---|---|
| Open | $368,590 | No Value Available |
Similar Homes in Lebanon, TN
Source: Realtracs
MLS Number: 2884086
APN: 095047N C 00900
- 608 Douglas St
- 730 Hahn Ct
- 814 Griff Ln
- 513 Kipton Trail
- 565 Kipton Trail
- 967 Nance Ln
- 1431 Knox Ln
- 1117 Joe Martin Ln #57
- 1113 Joe Martin Ln
- 1111 Joe Martin Ln
- 1119 Joe Martin Ln
- 1121 Joe Martin Ln
- 309 Oaks X-Ing
- 0 Cairo Bend Rd Unit 20612440
- 0 Cairo Bend Rd Unit RTC2784816
- 306 Oaks X-Ing
- 4780 Lebanon Rd
- 600 Villa Place
- 1705 Villa Cir
- 1605 Villa Cir
