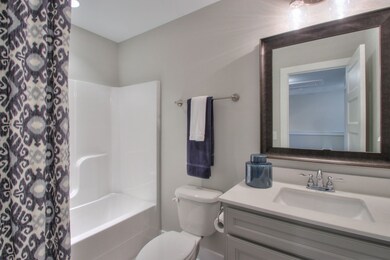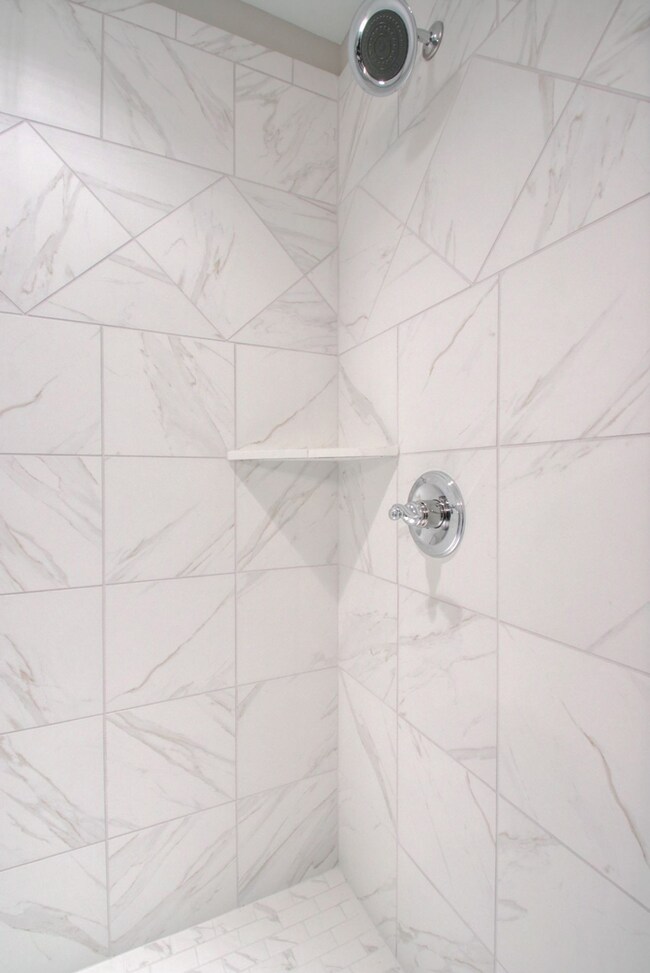
706 Hahn Ct Lebanon, TN 37087
Highlights
- Fitness Center
- Traditional Architecture
- Community Pool
- Clubhouse
- Wood Flooring
- 1 Car Attached Garage
About This Home
As of June 2022Goodall Homes "Monterey" townhome. Located at our brand new subdivision in Lebanon- The Preserve. Maintenance free living. Stainless steel appliances, tile backsplash. Large Owner's Suite up. Resort style community and amenities.
Last Agent to Sell the Property
The New Home Group, LLC Brokerage Phone: 6152005463 License #348586 Listed on: 11/03/2021
Home Details
Home Type
- Single Family
Est. Annual Taxes
- $3,100
Year Built
- Built in 2022
Lot Details
- Irrigation
- Zero Lot Line
HOA Fees
- $235 Monthly HOA Fees
Parking
- 1 Car Attached Garage
- Garage Door Opener
Home Design
- Traditional Architecture
- Brick Exterior Construction
- Slab Foundation
Interior Spaces
- 1,990 Sq Ft Home
- Property has 2 Levels
- Storage
- Fire and Smoke Detector
Kitchen
- Microwave
- Dishwasher
- Disposal
Flooring
- Wood
- Carpet
Bedrooms and Bathrooms
- 3 Bedrooms
- Walk-In Closet
- Low Flow Plumbing Fixtures
Schools
- Coles Ferry Elementary School
- Walter J. Baird Middle School
- Lebanon High School
Utilities
- Cooling Available
- Heating System Uses Natural Gas
- Underground Utilities
- ENERGY STAR Qualified Water Heater
Listing and Financial Details
- Assessor Parcel Number 047N C 00900 000
Community Details
Overview
- $300 One-Time Secondary Association Fee
- Association fees include exterior maintenance, ground maintenance, insurance
- The Preserve Subdivision
Amenities
- Clubhouse
Recreation
- Fitness Center
- Community Pool
- Park
- Trails
Ownership History
Purchase Details
Home Financials for this Owner
Home Financials are based on the most recent Mortgage that was taken out on this home.Similar Homes in the area
Home Values in the Area
Average Home Value in this Area
Purchase History
| Date | Type | Sale Price | Title Company |
|---|---|---|---|
| Warranty Deed | $379,990 | None Listed On Document |
Mortgage History
| Date | Status | Loan Amount | Loan Type |
|---|---|---|---|
| Open | $368,590 | No Value Available |
Property History
| Date | Event | Price | Change | Sq Ft Price |
|---|---|---|---|---|
| 05/14/2025 05/14/25 | For Sale | $420,000 | +10.5% | $197 / Sq Ft |
| 06/17/2022 06/17/22 | Sold | $379,990 | 0.0% | $191 / Sq Ft |
| 01/21/2022 01/21/22 | Pending | -- | -- | -- |
| 01/06/2022 01/06/22 | For Sale | -- | -- | -- |
| 01/01/2022 01/01/22 | Off Market | $379,990 | -- | -- |
| 11/03/2021 11/03/21 | For Sale | $388,208 | -- | $195 / Sq Ft |
Tax History Compared to Growth
Tax History
| Year | Tax Paid | Tax Assessment Tax Assessment Total Assessment is a certain percentage of the fair market value that is determined by local assessors to be the total taxable value of land and additions on the property. | Land | Improvement |
|---|---|---|---|---|
| 2024 | $1,947 | $88,250 | $21,575 | $66,675 |
| 2022 | $1,173 | $53,175 | $21,575 | $31,600 |
Agents Affiliated with this Home
-
Lucas Munds
L
Seller's Agent in 2022
Lucas Munds
The New Home Group, LLC
(615) 200-5463
138 in this area
336 Total Sales
-
Melissa Lawrence

Seller Co-Listing Agent in 2022
Melissa Lawrence
Weekley Homes, LLC
(615) 878-8005
79 in this area
179 Total Sales
-
Kathy Comp

Buyer's Agent in 2022
Kathy Comp
Mullins Realty Group, LLC
(615) 678-3011
5 in this area
22 Total Sales
Map
Source: Realtracs
MLS Number: 2305638
APN: 095047N C 00900
- 608 Douglas St
- 730 Hahn Ct
- 814 Griff Ln
- 513 Kipton Trail
- 565 Kipton Trail
- 967 Nance Ln
- 1431 Knox Ln
- 1117 Joe Martin Ln #57
- 1113 Joe Martin Ln
- 1111 Joe Martin Ln
- 1119 Joe Martin Ln
- 1121 Joe Martin Ln
- 309 Oaks X-Ing
- 0 Cairo Bend Rd Unit 20612440
- 0 Cairo Bend Rd Unit RTC2784816
- 306 Oaks X-Ing
- 4780 Lebanon Rd
- 600 Villa Place
- 1705 Villa Cir
- 1605 Villa Cir






