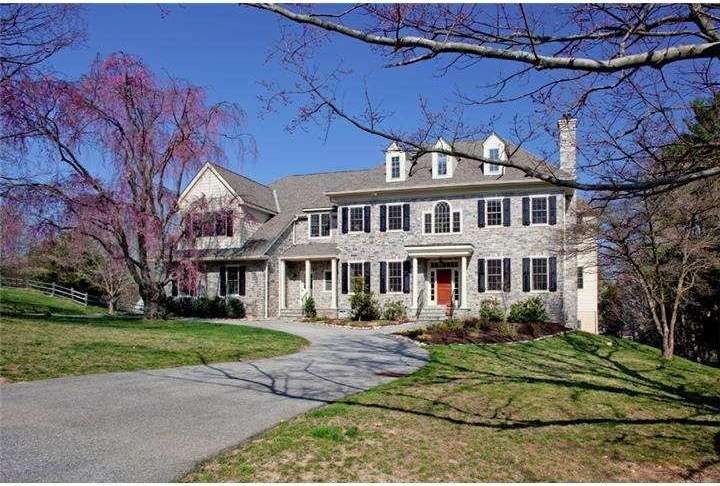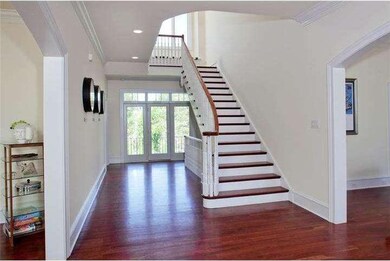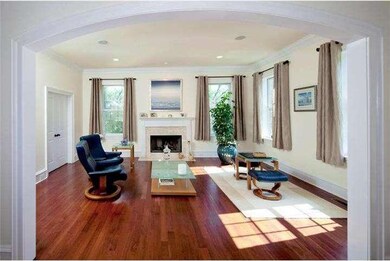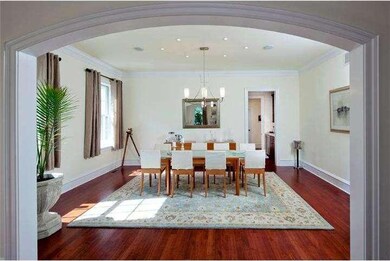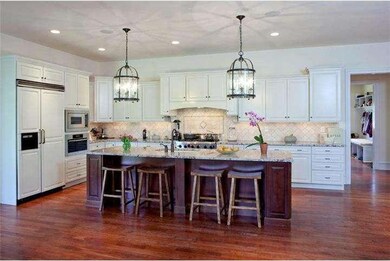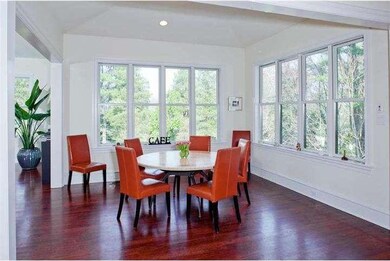
706 Knox Rd Villanova, PA 19085
Estimated Value: $2,529,788 - $2,671,000
Highlights
- Water Oriented
- Colonial Architecture
- Cathedral Ceiling
- Commercial Range
- Wooded Lot
- Wood Flooring
About This Home
As of September 2013Impeccably handcrafted by Matt Paolino, this spacious & elegant Estate Manor home has a luxurious array of amenities that make it both grand & totally comfortable. Highlighted by an expansive open floor plan, the 1st flr includes a Reception Hall with cherry flooring, found throughout, Family Room with fireplace & stone surround that rises to the ceiling & Library with custom cabinetry. Exquisite Dining Rm is served by a Butler's Pantry, while the Living Rm offers a fireplace with marble surround. Magnificent Gourmet Kitchen is appointed with furniture- style cabinetry, granite countertops & appliances by Viking, Miele & Bosch. Breakfast Rm has windows on 2 exposures & offers breathtaking views of the rear grounds & flagstone Terrace. Spacious Master Bedrm Ste with Sitting Rm plus 4 additional family Bedrms, each with private Bath, occupy the second flr. Third flr offers a Bedroom Ste with full Bath. Daylit, Lower Level is beautifully finished as an Exercise/Recreation Rm.
Home Details
Home Type
- Single Family
Est. Annual Taxes
- $35,181
Year Built
- Built in 2009
Lot Details
- 0.94 Acre Lot
- Level Lot
- Open Lot
- Wooded Lot
- Back, Front, and Side Yard
- Property is in good condition
Parking
- 4 Car Direct Access Garage
- 3 Open Parking Spaces
- Garage Door Opener
- Driveway
Home Design
- Colonial Architecture
- Pitched Roof
- Shingle Roof
- Concrete Perimeter Foundation
- Stucco
Interior Spaces
- 7,942 Sq Ft Home
- Property has 2 Levels
- Central Vacuum
- Cathedral Ceiling
- Ceiling Fan
- 2 Fireplaces
- Marble Fireplace
- Stone Fireplace
- Family Room
- Living Room
- Dining Room
- Finished Basement
- Basement Fills Entire Space Under The House
- Attic Fan
- Home Security System
- Laundry on upper level
Kitchen
- Butlers Pantry
- Commercial Range
- Built-In Range
- Dishwasher
- Kitchen Island
- Disposal
Flooring
- Wood
- Wall to Wall Carpet
Bedrooms and Bathrooms
- 6 Bedrooms
- En-Suite Primary Bedroom
- En-Suite Bathroom
- 8 Bathrooms
- Whirlpool Bathtub
- Walk-in Shower
Outdoor Features
- Water Oriented
- Property is near an ocean
- Patio
- Exterior Lighting
Utilities
- Central Air
- Heating System Uses Gas
- Hot Water Heating System
- Natural Gas Water Heater
- Cable TV Available
Community Details
- No Home Owners Association
- Built by PAOLINO
Listing and Financial Details
- Tax Lot 053-000
- Assessor Parcel Number 36-04-02376-00
Ownership History
Purchase Details
Home Financials for this Owner
Home Financials are based on the most recent Mortgage that was taken out on this home.Purchase Details
Home Financials for this Owner
Home Financials are based on the most recent Mortgage that was taken out on this home.Purchase Details
Home Financials for this Owner
Home Financials are based on the most recent Mortgage that was taken out on this home.Purchase Details
Home Financials for this Owner
Home Financials are based on the most recent Mortgage that was taken out on this home.Similar Homes in the area
Home Values in the Area
Average Home Value in this Area
Purchase History
| Date | Buyer | Sale Price | Title Company |
|---|---|---|---|
| Ott Michael Ryan | $1,695,000 | None Available | |
| Rotsaert Jean Marc | $1,945,000 | None Available | |
| 706 Knox Lp | $625,000 | None Available | |
| Matthew Richard | -- | -- |
Mortgage History
| Date | Status | Borrower | Loan Amount |
|---|---|---|---|
| Open | Ott Michael Ryan | $925,000 | |
| Closed | Ott Michael Ryan | $999,999 | |
| Closed | Ott Michael Ryan | $1,271,250 | |
| Previous Owner | Rotsaert Jean Marc | $400,000 | |
| Previous Owner | Rotsaert Jean Marc | $1,284,250 | |
| Previous Owner | 706 Knox Lp | $1,465,000 | |
| Previous Owner | Matthew Richard | $320,000 |
Property History
| Date | Event | Price | Change | Sq Ft Price |
|---|---|---|---|---|
| 09/19/2013 09/19/13 | Sold | $1,695,000 | -0.2% | $213 / Sq Ft |
| 08/21/2013 08/21/13 | Pending | -- | -- | -- |
| 07/21/2013 07/21/13 | Price Changed | $1,699,000 | -4.3% | $214 / Sq Ft |
| 06/18/2013 06/18/13 | Price Changed | $1,775,000 | -5.3% | $223 / Sq Ft |
| 04/04/2013 04/04/13 | For Sale | $1,875,000 | -- | $236 / Sq Ft |
Tax History Compared to Growth
Tax History
| Year | Tax Paid | Tax Assessment Tax Assessment Total Assessment is a certain percentage of the fair market value that is determined by local assessors to be the total taxable value of land and additions on the property. | Land | Improvement |
|---|---|---|---|---|
| 2024 | $34,834 | $1,722,900 | $339,630 | $1,383,270 |
| 2023 | $33,300 | $1,715,000 | $339,630 | $1,375,370 |
| 2022 | $32,937 | $1,715,000 | $339,630 | $1,375,370 |
| 2021 | $52,905 | $1,715,000 | $339,630 | $1,375,370 |
| 2020 | $39,447 | $1,133,935 | $294,690 | $839,245 |
| 2019 | $38,334 | $1,133,935 | $294,690 | $839,245 |
| 2018 | $37,582 | $1,133,935 | $0 | $0 |
| 2017 | $36,795 | $1,133,935 | $0 | $0 |
| 2016 | $6,350 | $1,133,935 | $0 | $0 |
| 2015 | $6,223 | $1,133,935 | $0 | $0 |
| 2014 | $6,223 | $1,133,935 | $0 | $0 |
Agents Affiliated with this Home
-
Robin Gordon

Seller's Agent in 2013
Robin Gordon
BHHS Fox & Roach
(610) 246-2280
54 in this area
1,248 Total Sales
-
Deborah Dorsey

Buyer's Agent in 2013
Deborah Dorsey
BHHS Fox & Roach
(610) 724-2880
7 in this area
423 Total Sales
Map
Source: Bright MLS
MLS Number: 1003392596
APN: 36-04-02376-00
- 22 Matlack Ln
- 504 Chandler Ln
- 501 Van Lears Run
- 41 Greenwell Ln
- 0 Greenwell Ln
- 447 Conestoga Rd
- 353 Oak Terrace
- 100 Radnor Ave
- 215 S Spring Mill Rd
- 658 Conestoga Rd
- Lot 1A Iven Ave
- 516 Brookside Ave
- 253 Ithan Creek Rd
- 221 S Aberdeen Ave
- 705 Church Rd
- 414 Barclay Rd
- 101 Highfield Rd
- 108 S Spring Mill Rd
- 339 Louella Ave
- 635 S Ithan Ave
