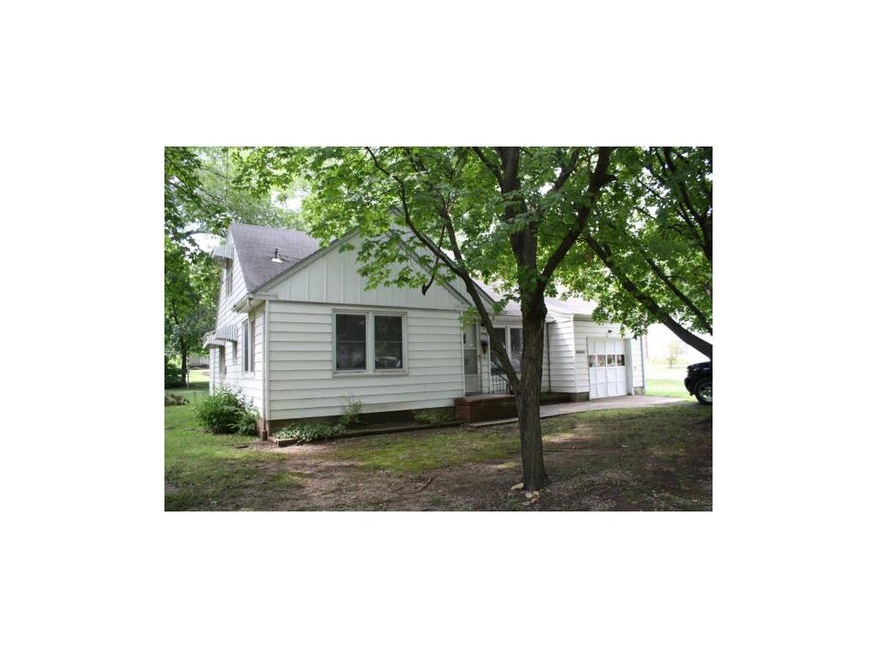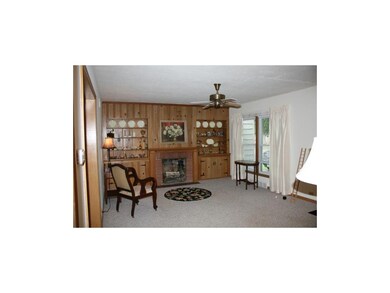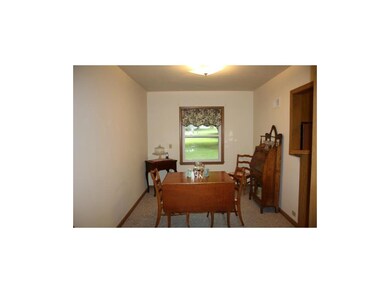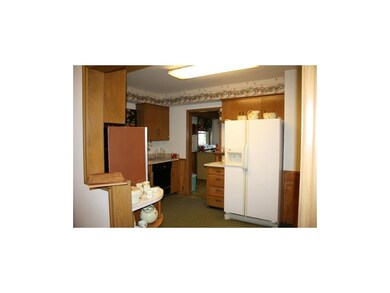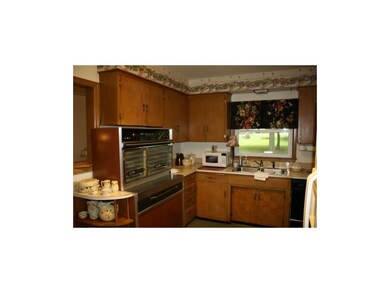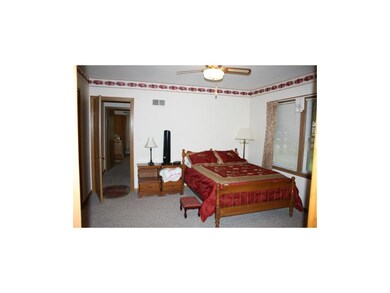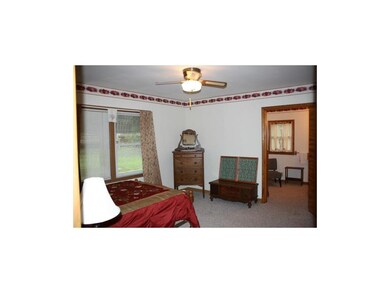
706 N Fulton St Butler, MO 64730
Highlights
- Vaulted Ceiling
- Main Floor Primary Bedroom
- Formal Dining Room
- Traditional Architecture
- Granite Countertops
- Thermal Windows
About This Home
As of September 2022Very nice home with plenty trees, and 2 extra treed lots. All appliances stay, fireplace in family room, 2 bedrooms down stairs and 2 baths. Master has it's own bath. 1 bedroom upstairs with 1/2 bath. There are wood floors under carpet down stairs. Double payne windows. New roof to be installed soon.
Last Agent to Sell the Property
Morris Lemon
Homeland Realty License #2000148702 Listed on: 08/17/2011
Home Details
Home Type
- Single Family
Est. Annual Taxes
- $675
Year Built
- Built in 1950
Lot Details
- Lot Dimensions are 132x154
- Level Lot
- Many Trees
Parking
- 1 Car Attached Garage
- Front Facing Garage
- Garage Door Opener
Home Design
- Traditional Architecture
- Composition Roof
- Metal Siding
Interior Spaces
- 1,340 Sq Ft Home
- Wet Bar: Carpet, Ceiling Fan(s), Shower Only, Linoleum, Fireplace
- Built-In Features: Carpet, Ceiling Fan(s), Shower Only, Linoleum, Fireplace
- Vaulted Ceiling
- Ceiling Fan: Carpet, Ceiling Fan(s), Shower Only, Linoleum, Fireplace
- Skylights
- Thermal Windows
- Shades
- Plantation Shutters
- Drapes & Rods
- Family Room with Fireplace
- Formal Dining Room
- Crawl Space
- Storm Doors
- Washer
Kitchen
- Electric Oven or Range
- Dishwasher
- Granite Countertops
- Laminate Countertops
Flooring
- Wall to Wall Carpet
- Linoleum
- Laminate
- Stone
- Ceramic Tile
- Luxury Vinyl Plank Tile
- Luxury Vinyl Tile
Bedrooms and Bathrooms
- 3 Bedrooms
- Primary Bedroom on Main
- Cedar Closet: Carpet, Ceiling Fan(s), Shower Only, Linoleum, Fireplace
- Walk-In Closet: Carpet, Ceiling Fan(s), Shower Only, Linoleum, Fireplace
- Double Vanity
- <<tubWithShowerToken>>
Additional Features
- Enclosed patio or porch
- City Lot
- Central Heating and Cooling System
Community Details
- Butler Subdivision
Listing and Financial Details
- Assessor Parcel Number 1305015040016001000
Ownership History
Purchase Details
Home Financials for this Owner
Home Financials are based on the most recent Mortgage that was taken out on this home.Purchase Details
Home Financials for this Owner
Home Financials are based on the most recent Mortgage that was taken out on this home.Purchase Details
Home Financials for this Owner
Home Financials are based on the most recent Mortgage that was taken out on this home.Similar Homes in Butler, MO
Home Values in the Area
Average Home Value in this Area
Purchase History
| Date | Type | Sale Price | Title Company |
|---|---|---|---|
| Warranty Deed | -- | -- | |
| Warranty Deed | -- | None Available | |
| Warranty Deed | -- | None Available |
Mortgage History
| Date | Status | Loan Amount | Loan Type |
|---|---|---|---|
| Open | $174,018 | New Conventional | |
| Previous Owner | $70,000 | New Conventional | |
| Previous Owner | $70,000 | New Conventional |
Property History
| Date | Event | Price | Change | Sq Ft Price |
|---|---|---|---|---|
| 09/23/2022 09/23/22 | Sold | -- | -- | -- |
| 08/10/2022 08/10/22 | Pending | -- | -- | -- |
| 08/08/2022 08/08/22 | For Sale | $170,000 | +113.8% | $85 / Sq Ft |
| 11/28/2012 11/28/12 | Sold | -- | -- | -- |
| 10/26/2012 10/26/12 | Pending | -- | -- | -- |
| 08/17/2011 08/17/11 | For Sale | $79,500 | -- | $59 / Sq Ft |
Tax History Compared to Growth
Tax History
| Year | Tax Paid | Tax Assessment Tax Assessment Total Assessment is a certain percentage of the fair market value that is determined by local assessors to be the total taxable value of land and additions on the property. | Land | Improvement |
|---|---|---|---|---|
| 2024 | $790 | $12,290 | $0 | $0 |
| 2023 | $785 | $12,290 | $0 | $0 |
| 2022 | $725 | $11,130 | $0 | $0 |
| 2021 | $708 | $11,130 | $0 | $0 |
| 2020 | $708 | $11,130 | $0 | $0 |
| 2019 | $692 | $11,130 | $0 | $0 |
| 2018 | $691 | $11,130 | $0 | $0 |
| 2017 | $688 | $11,130 | $0 | $0 |
| 2016 | $682 | $10,980 | $0 | $0 |
| 2015 | -- | $10,980 | $0 | $0 |
| 2013 | -- | $57,800 | $0 | $0 |
Agents Affiliated with this Home
-
Erin Dubray
E
Seller's Agent in 2022
Erin Dubray
Glory Realty
(660) 864-5607
96 in this area
130 Total Sales
-
Ashlee Whittington-Duncan

Buyer's Agent in 2022
Ashlee Whittington-Duncan
CURTIS & SONS REALTY
(417) 321-7125
3 in this area
279 Total Sales
-
M
Seller's Agent in 2012
Morris Lemon
Homeland Realty
-
Non MLS
N
Buyer's Agent in 2012
Non MLS
Non-MLS Office
(913) 661-1600
8 in this area
7,698 Total Sales
Map
Source: Heartland MLS
MLS Number: 1743247
APN: 13-05.0-15-040-016-001.000
- 212 W Mill St
- 909 N Fulton St
- 707 N Delaware St
- 508 W Harrison St
- 409 N Delaware St
- 300 W Pine St
- 312 W Pine St
- 412 W Pine St
- 201 N Water St
- 209 N Havanah St
- 309 N Lyon St
- 112 N High St
- 101 N Maple St
- 310 W Dakota St
- 513 W Ohio St
- 304 W Fort Scott St
- 108 W Fort Scott St
- 405 W Fort Scott St
- 113 S Lonsinger St
- 107 S Delaware St
