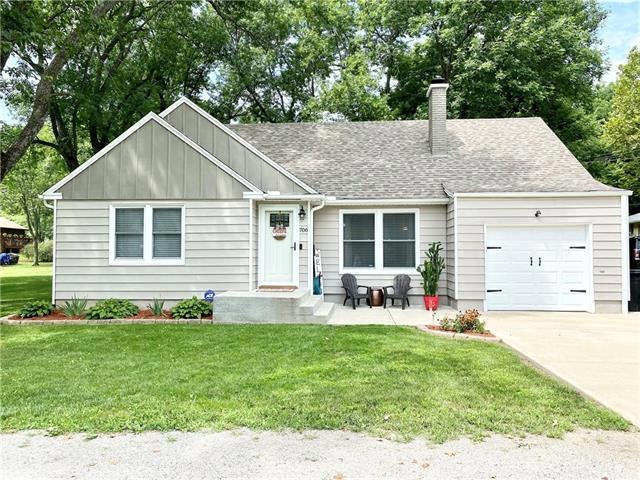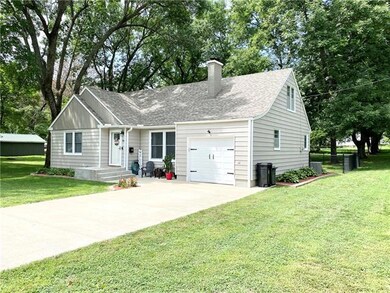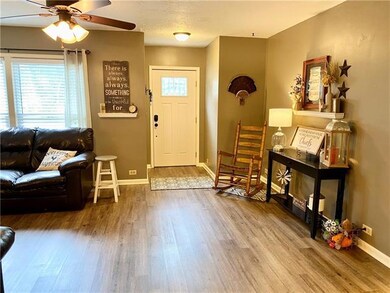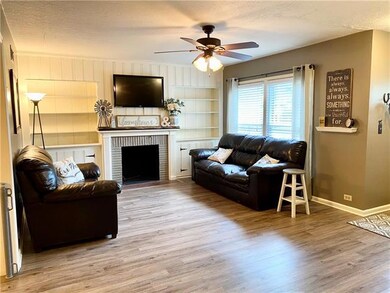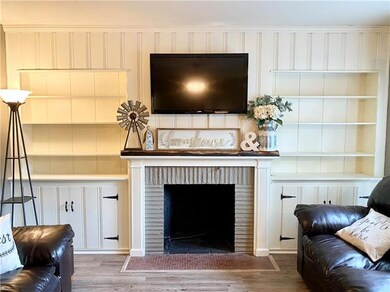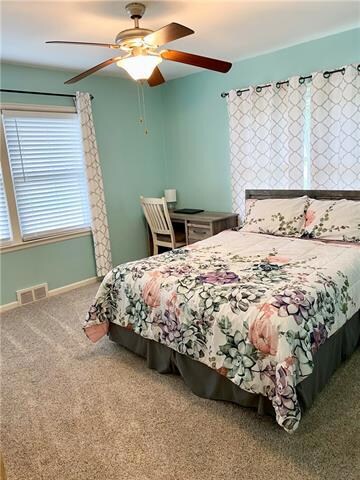
706 N Fulton St Butler, MO 64730
Highlights
- Deck
- Granite Countertops
- Formal Dining Room
- Vaulted Ceiling
- No HOA
- Skylights
About This Home
As of September 20223 BD, 2.5 BA-updated throughout & ready for new owners. Spacious living room with built ins & a fireplace, the master bedroom features carpet, ceiling fan, 2 closets & built ins-the master bathroom has a tiled walk in shower. The second bedroom is on the main level & features carpet and a ceiling fan. There's a full bathroom in the hall. The dining room is open to the kitchen. All the kitchen appliances stay! (Stove, dishwasher, microwave & refrigerator) The laundry room is off the kitchen (washer & dryer stay). The upstairs has the 3rd bedroom & half bathroom. This area is huge (45x13) & could be divided up into a lot of different options! 3rd bedroom plus a family room area, rec room, theater room....so many possibilities! Beautiful deck out the back door. Fenced in back yard plus an extra lot that would be perfect to build a shop! Call today to setup a showing, this won't last long!
Home Details
Home Type
- Single Family
Est. Annual Taxes
- $725
Year Built
- Built in 1950
Lot Details
- 0.47 Acre Lot
- Lot Dimensions are 154.2x132
- Aluminum or Metal Fence
Parking
- 1 Car Attached Garage
Home Design
- Composition Roof
- Metal Siding
Interior Spaces
- 2,006 Sq Ft Home
- Wet Bar: Ceramic Tiles, Shower Only, Shower Over Tub, Built-in Features, Hardwood, Luxury Vinyl Plank, Carpet, Ceiling Fan(s), Fireplace
- Built-In Features: Ceramic Tiles, Shower Only, Shower Over Tub, Built-in Features, Hardwood, Luxury Vinyl Plank, Carpet, Ceiling Fan(s), Fireplace
- Vaulted Ceiling
- Ceiling Fan: Ceramic Tiles, Shower Only, Shower Over Tub, Built-in Features, Hardwood, Luxury Vinyl Plank, Carpet, Ceiling Fan(s), Fireplace
- Skylights
- Shades
- Plantation Shutters
- Drapes & Rods
- Living Room with Fireplace
- Formal Dining Room
- Crawl Space
Kitchen
- Electric Oven or Range
- Freezer
- Dishwasher
- Granite Countertops
- Laminate Countertops
- Disposal
Flooring
- Wall to Wall Carpet
- Linoleum
- Laminate
- Stone
- Ceramic Tile
- Luxury Vinyl Plank Tile
- Luxury Vinyl Tile
Bedrooms and Bathrooms
- 3 Bedrooms
- Cedar Closet: Ceramic Tiles, Shower Only, Shower Over Tub, Built-in Features, Hardwood, Luxury Vinyl Plank, Carpet, Ceiling Fan(s), Fireplace
- Walk-In Closet: Ceramic Tiles, Shower Only, Shower Over Tub, Built-in Features, Hardwood, Luxury Vinyl Plank, Carpet, Ceiling Fan(s), Fireplace
- Double Vanity
- <<tubWithShowerToken>>
Laundry
- Laundry Room
- Laundry on main level
- Washer
Outdoor Features
- Deck
- Enclosed patio or porch
Utilities
- Central Heating and Cooling System
Community Details
- No Home Owners Association
Listing and Financial Details
- Exclusions: Fireplace
- Assessor Parcel Number 13-05.0-15-040-016-001.000
Ownership History
Purchase Details
Home Financials for this Owner
Home Financials are based on the most recent Mortgage that was taken out on this home.Purchase Details
Home Financials for this Owner
Home Financials are based on the most recent Mortgage that was taken out on this home.Purchase Details
Home Financials for this Owner
Home Financials are based on the most recent Mortgage that was taken out on this home.Similar Homes in Butler, MO
Home Values in the Area
Average Home Value in this Area
Purchase History
| Date | Type | Sale Price | Title Company |
|---|---|---|---|
| Warranty Deed | -- | -- | |
| Warranty Deed | -- | None Available | |
| Warranty Deed | -- | None Available |
Mortgage History
| Date | Status | Loan Amount | Loan Type |
|---|---|---|---|
| Open | $174,018 | New Conventional | |
| Previous Owner | $70,000 | New Conventional | |
| Previous Owner | $70,000 | New Conventional |
Property History
| Date | Event | Price | Change | Sq Ft Price |
|---|---|---|---|---|
| 09/23/2022 09/23/22 | Sold | -- | -- | -- |
| 08/10/2022 08/10/22 | Pending | -- | -- | -- |
| 08/08/2022 08/08/22 | For Sale | $170,000 | +113.8% | $85 / Sq Ft |
| 11/28/2012 11/28/12 | Sold | -- | -- | -- |
| 10/26/2012 10/26/12 | Pending | -- | -- | -- |
| 08/17/2011 08/17/11 | For Sale | $79,500 | -- | $59 / Sq Ft |
Tax History Compared to Growth
Tax History
| Year | Tax Paid | Tax Assessment Tax Assessment Total Assessment is a certain percentage of the fair market value that is determined by local assessors to be the total taxable value of land and additions on the property. | Land | Improvement |
|---|---|---|---|---|
| 2024 | $790 | $12,290 | $0 | $0 |
| 2023 | $785 | $12,290 | $0 | $0 |
| 2022 | $725 | $11,130 | $0 | $0 |
| 2021 | $708 | $11,130 | $0 | $0 |
| 2020 | $708 | $11,130 | $0 | $0 |
| 2019 | $692 | $11,130 | $0 | $0 |
| 2018 | $691 | $11,130 | $0 | $0 |
| 2017 | $688 | $11,130 | $0 | $0 |
| 2016 | $682 | $10,980 | $0 | $0 |
| 2015 | -- | $10,980 | $0 | $0 |
| 2013 | -- | $57,800 | $0 | $0 |
Agents Affiliated with this Home
-
Erin Dubray
E
Seller's Agent in 2022
Erin Dubray
Glory Realty
(660) 864-5607
96 in this area
130 Total Sales
-
Ashlee Whittington-Duncan

Buyer's Agent in 2022
Ashlee Whittington-Duncan
CURTIS & SONS REALTY
(417) 321-7125
3 in this area
279 Total Sales
-
M
Seller's Agent in 2012
Morris Lemon
Homeland Realty
-
Non MLS
N
Buyer's Agent in 2012
Non MLS
Non-MLS Office
(913) 661-1600
8 in this area
7,697 Total Sales
Map
Source: Heartland MLS
MLS Number: 2397983
APN: 13-05.0-15-040-016-001.000
- 212 W Mill St
- 909 N Fulton St
- 707 N Delaware St
- 508 W Harrison St
- 409 N Delaware St
- 300 W Pine St
- 312 W Pine St
- 412 W Pine St
- 201 N Water St
- 209 N Havanah St
- 309 N Lyon St
- 112 N High St
- 101 N Maple St
- 310 W Dakota St
- 513 W Ohio St
- 304 W Fort Scott St
- 108 W Fort Scott St
- 405 W Fort Scott St
- 113 S Lonsinger St
- 107 S Delaware St
