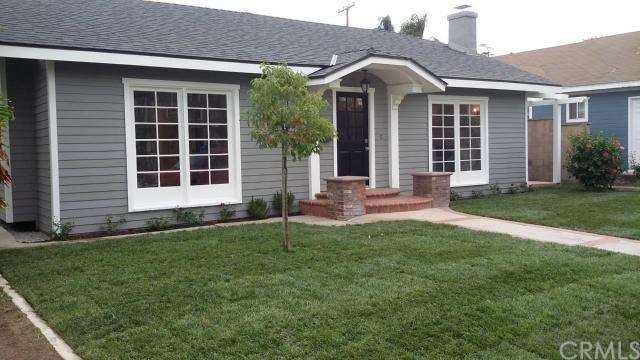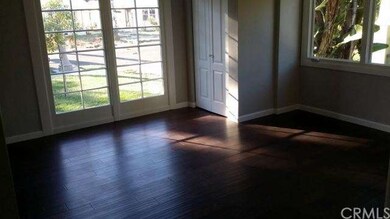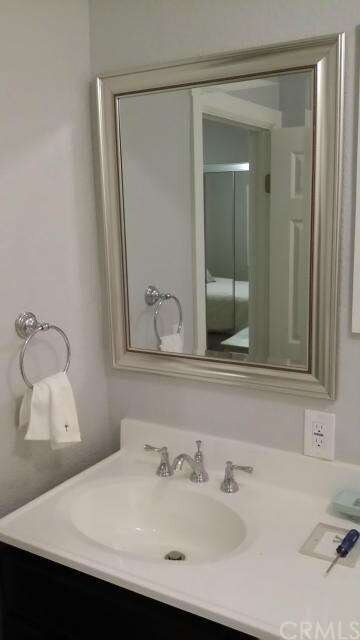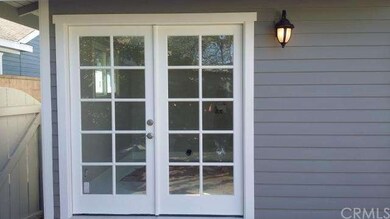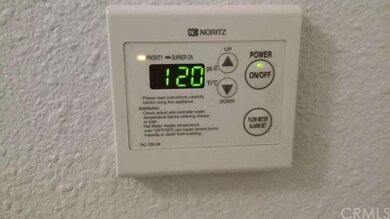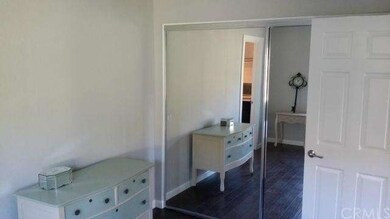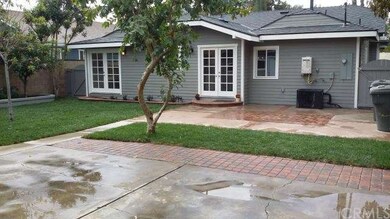
706 N Lemon St Anaheim, CA 92805
The Colony NeighborhoodHighlights
- Private Pool
- Wood Flooring
- No HOA
- Primary Bedroom Suite
- Granite Countertops
- Home Office
About This Home
As of May 2019California bungalow in the prestigious Colony Historical district of Anaheim
Originally built in 1920 and completed renovated in 2014. Mills Act Historical approved designation
which provides for a significant reduction in property taxes.
This beautiful 1527 sf 3 bedroom, 2 bath plus office/utility room home has NEW EVERYTHING: roof, windows, cabinets,
appliances, doors, electrical, plumbing, weatherproofing, insulation, siding, interior and exterior painting, irrigation and
landscaping. Dutch front door, back french doors and double pane casement windows complete the bungalow feel.
Improvements include new white shaker style kitchen cabinets with soft close doors and drawers, granite counter tops,
designer lighting, frameless shower door, wood flooring (not laminate) throughout with porcelain tile in office/utility room. A
tankless water heater will insure endless hot water while showering in remodeled bathrooms with designer tile. This is a must
SEE!
Close by new Packing House and Center St. Promenade, Anaheim Brewery. Walking distance to the new
La Palma Dog Park opening in Spring of 2015 and to Pearson Park to enjoy summer concerts, picnics and
a public swimming pool.
Last Agent to Sell the Property
Coldwell Banker Res Brkr License #01236046 Listed on: 11/28/2014

Home Details
Home Type
- Single Family
Est. Annual Taxes
- $2,784
Year Built
- Built in 1920 | Remodeled
Lot Details
- 6,184 Sq Ft Lot
- Wrought Iron Fence
- Block Wall Fence
- Sprinkler System
- Back Yard
- On-Hand Building Permits
Parking
- 2 Car Garage
Home Design
- Bungalow
- Pillar, Post or Pier Foundation
- Interior Block Wall
- Frame Construction
- Asphalt Roof
- Redwood Siding
- Clapboard
Interior Spaces
- 1,527 Sq Ft Home
- 1-Story Property
- Crown Molding
- Recessed Lighting
- Double Pane Windows
- French Mullion Window
- Casement Windows
- French Doors
- Living Room with Fireplace
- Home Office
- Workshop
- Wood Flooring
Kitchen
- Eat-In Galley Kitchen
- Gas Range
- Range Hood
- Dishwasher
- ENERGY STAR Qualified Appliances
- Granite Countertops
- Disposal
Bedrooms and Bathrooms
- 3 Bedrooms
- Primary Bedroom Suite
Laundry
- Laundry Room
- Washer and Electric Dryer Hookup
Home Security
- Carbon Monoxide Detectors
- Fire and Smoke Detector
Accessible Home Design
- More Than Two Accessible Exits
Outdoor Features
- Private Pool
- Brick Porch or Patio
- Exterior Lighting
Utilities
- Central Heating and Cooling System
- Tankless Water Heater
Listing and Financial Details
- Tax Lot 29
- Tax Tract Number 23
- Assessor Parcel Number 03508112
Community Details
Overview
- No Home Owners Association
Recreation
- Community Pool
Ownership History
Purchase Details
Home Financials for this Owner
Home Financials are based on the most recent Mortgage that was taken out on this home.Purchase Details
Home Financials for this Owner
Home Financials are based on the most recent Mortgage that was taken out on this home.Purchase Details
Home Financials for this Owner
Home Financials are based on the most recent Mortgage that was taken out on this home.Purchase Details
Home Financials for this Owner
Home Financials are based on the most recent Mortgage that was taken out on this home.Purchase Details
Home Financials for this Owner
Home Financials are based on the most recent Mortgage that was taken out on this home.Purchase Details
Home Financials for this Owner
Home Financials are based on the most recent Mortgage that was taken out on this home.Purchase Details
Home Financials for this Owner
Home Financials are based on the most recent Mortgage that was taken out on this home.Purchase Details
Home Financials for this Owner
Home Financials are based on the most recent Mortgage that was taken out on this home.Purchase Details
Purchase Details
Home Financials for this Owner
Home Financials are based on the most recent Mortgage that was taken out on this home.Purchase Details
Home Financials for this Owner
Home Financials are based on the most recent Mortgage that was taken out on this home.Purchase Details
Home Financials for this Owner
Home Financials are based on the most recent Mortgage that was taken out on this home.Purchase Details
Similar Homes in the area
Home Values in the Area
Average Home Value in this Area
Purchase History
| Date | Type | Sale Price | Title Company |
|---|---|---|---|
| Interfamily Deed Transfer | -- | Ticor Ttl Orange Cnty Branch | |
| Interfamily Deed Transfer | -- | Accommodation | |
| Grant Deed | $686,500 | Ticor Ttl Orange Cnty Branch | |
| Grant Deed | $575,000 | Fntg Builder Services | |
| Grant Deed | $575,000 | First American Title Company | |
| Grant Deed | $388,000 | Wfg Title Company | |
| Interfamily Deed Transfer | -- | First American Title Ofs | |
| Grant Deed | $305,000 | Lsi Title Company | |
| Trustee Deed | $353,400 | None Available | |
| Grant Deed | $635,000 | First American Title Co | |
| Interfamily Deed Transfer | -- | First American Title Co | |
| Grant Deed | $175,000 | -- | |
| Trustee Deed | $88,000 | First American Title Ins Co |
Mortgage History
| Date | Status | Loan Amount | Loan Type |
|---|---|---|---|
| Open | $625,400 | New Conventional | |
| Closed | $627,000 | New Conventional | |
| Previous Owner | $9,500,000 | Purchase Money Mortgage | |
| Previous Owner | $310,400 | Balloon | |
| Previous Owner | $290,000 | New Conventional | |
| Previous Owner | $299,475 | FHA | |
| Previous Owner | $508,000 | Purchase Money Mortgage | |
| Previous Owner | $127,000 | Stand Alone Second | |
| Previous Owner | $225,000 | New Conventional | |
| Previous Owner | $170,706 | FHA |
Property History
| Date | Event | Price | Change | Sq Ft Price |
|---|---|---|---|---|
| 07/16/2025 07/16/25 | For Sale | $1,049,000 | +52.8% | $679 / Sq Ft |
| 05/10/2019 05/10/19 | Sold | $686,500 | -0.4% | $445 / Sq Ft |
| 02/22/2019 02/22/19 | Price Changed | $689,500 | -1.4% | $447 / Sq Ft |
| 02/13/2019 02/13/19 | Price Changed | $699,500 | -1.1% | $453 / Sq Ft |
| 02/05/2019 02/05/19 | For Sale | $707,500 | +23.0% | $458 / Sq Ft |
| 02/09/2015 02/09/15 | Sold | $575,000 | -4.2% | $377 / Sq Ft |
| 01/28/2015 01/28/15 | Pending | -- | -- | -- |
| 11/28/2014 11/28/14 | For Sale | $599,900 | +54.6% | $393 / Sq Ft |
| 07/16/2014 07/16/14 | Sold | $388,000 | -0.5% | $265 / Sq Ft |
| 05/08/2014 05/08/14 | Pending | -- | -- | -- |
| 04/24/2014 04/24/14 | For Sale | $390,000 | -- | $266 / Sq Ft |
Tax History Compared to Growth
Tax History
| Year | Tax Paid | Tax Assessment Tax Assessment Total Assessment is a certain percentage of the fair market value that is determined by local assessors to be the total taxable value of land and additions on the property. | Land | Improvement |
|---|---|---|---|---|
| 2024 | $2,784 | $217,774 | $152,442 | $65,332 |
| 2023 | $2,912 | $230,728 | $161,510 | $69,218 |
| 2022 | $3,459 | $279,112 | $195,378 | $83,734 |
| 2021 | $4,161 | $335,241 | $234,669 | $100,572 |
| 2020 | $3,618 | $285,793 | $200,055 | $85,738 |
| 2019 | $3,288 | $260,118 | $182,083 | $78,035 |
| 2018 | $3,440 | $274,448 | $192,114 | $82,334 |
| 2017 | $3,455 | $282,481 | $197,737 | $84,744 |
| 2016 | $3,201 | $255,150 | $178,605 | $76,545 |
| 2015 | $3,233 | $256,747 | $179,723 | $77,024 |
| 2014 | -- | $321,160 | $271,643 | $49,517 |
Agents Affiliated with this Home
-
Kellie Gore
K
Seller's Agent in 2025
Kellie Gore
Seven Gables Real Estate
(714) 476-6599
34 Total Sales
-
Jason Croswell

Seller Co-Listing Agent in 2025
Jason Croswell
Seven Gables Real Estate
(714) 225-0106
103 Total Sales
-
D
Seller's Agent in 2019
Daniel Jenkins
Tekoa Realty Inc.
-
J
Buyer's Agent in 2019
Jay Bourgana
Radius Agent Realty
-
Robert Blank

Seller's Agent in 2015
Robert Blank
Coldwell Banker Res Brkr
(714) 328-2232
9 Total Sales
-
Sandy Flores

Seller's Agent in 2014
Sandy Flores
Real Estate On Demand
(714) 493-2625
21 Total Sales
Map
Source: California Regional Multiple Listing Service (CRMLS)
MLS Number: OC14249901
APN: 035-081-12
- 521 N Clementine St
- 117 E Sycamore St
- 857 N Lemon St
- 909 N Zeyn St
- 755 N Sabina St
- 104 Anaheim Blvd Unit 104
- 813 N Sabina St
- 303 N Philadelphia St
- 1060 N Anaheim Blvd
- 602 E Wilhelmina St
- 215 N Olive St
- 555 E Afton Ln
- 311 N Pauline St
- 1042 N Anaheim Blvd Unit 2
- 435 W Center Street Promenade Unit 221
- 435 W Center Street Promenade Unit 429
- 435 W Center Street Promenade Unit 401
- 435 W Center Street Promenade Unit 211
- 725 N Vine St
- 745 N Vine St
