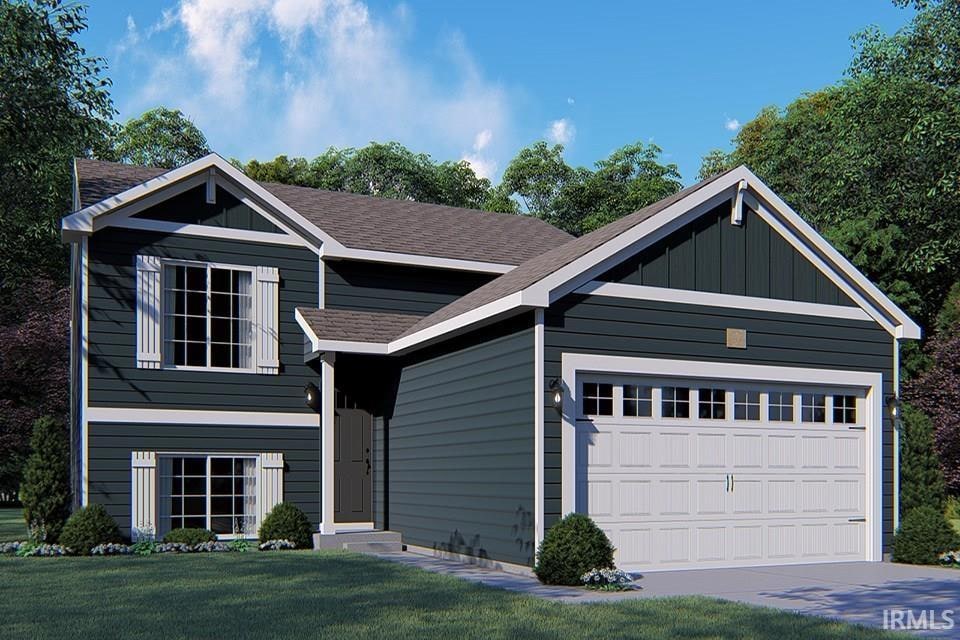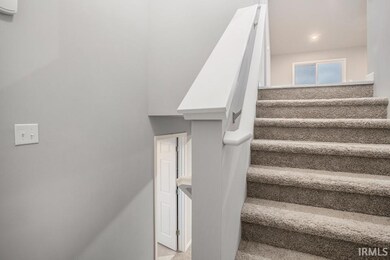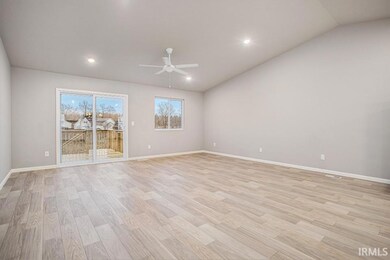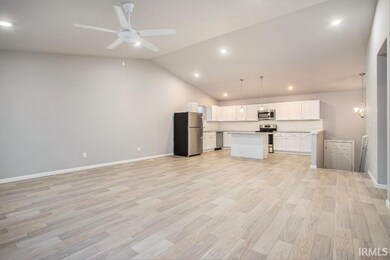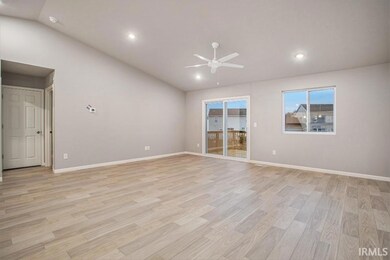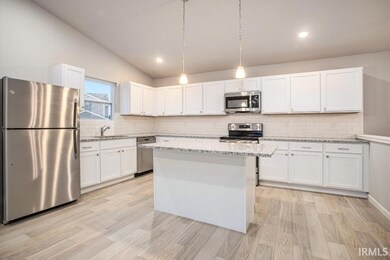
706 Nicholas Trail Fremont, IN 46737
Highlights
- Custom Home
- 2 Car Attached Garage
- Level Lot
- Fremont High School Rated A-
- Forced Air Heating and Cooling System
About This Home
As of April 2025Move-In Ready New Construction in Follett Estates! Located in the Fremont School District, this stunning RESNET ENERGY SMART home comes with a 10-year structural warranty for peace of mind. With over 500 sq. ft. of extra space and 30 years newer than other similarly priced homes on the market, this raised ranch-style home offers 2,072 sq. ft. of finished living space across two thoughtfully designed levels. The main level features a bright, open-concept great room and kitchen, both enhanced by vaulted ceilings for an airy, spacious feel. The large kitchen boasts white cabinetry, quartz countertops, a stylish tile backsplash, and a 48-inch extended edge island—perfect for casual dining and entertaining. A sliding glass door in the great room leads to a 10x10 deck, ideal for outdoor relaxation. The primary bedroom suite is also on this level, featuring a private bath and a spacious walk-in closet with exterior windows that bring in natural light. The lower level offers even more living space with a large rec room featuring daylight windows, plus three additional bedrooms, each with a daylight window, and a full bath. This home combines modern design with functional living—schedule your private tour today!
Home Details
Home Type
- Single Family
Year Built
- Built in 2024
Lot Details
- 8,930 Sq Ft Lot
- Lot Dimensions are 75x140x75x140
- Level Lot
Parking
- 2 Car Attached Garage
Home Design
- Custom Home
- Bi-Level Home
- Vinyl Construction Material
Bedrooms and Bathrooms
- 3 Bedrooms
Partially Finished Basement
- 1 Bathroom in Basement
- 2 Bedrooms in Basement
- Natural lighting in basement
Schools
- Fremont Elementary And Middle School
- Fremont High School
Utilities
- Forced Air Heating and Cooling System
Community Details
- Follett Estates Subdivision
Similar Homes in Fremont, IN
Home Values in the Area
Average Home Value in this Area
Property History
| Date | Event | Price | Change | Sq Ft Price |
|---|---|---|---|---|
| 04/14/2025 04/14/25 | Sold | $289,900 | 0.0% | $140 / Sq Ft |
| 03/13/2025 03/13/25 | Pending | -- | -- | -- |
| 01/22/2025 01/22/25 | Price Changed | $289,900 | +0.5% | $140 / Sq Ft |
| 01/17/2025 01/17/25 | For Sale | $288,550 | 0.0% | $139 / Sq Ft |
| 11/21/2024 11/21/24 | Pending | -- | -- | -- |
| 11/21/2024 11/21/24 | For Sale | $288,550 | +1307.6% | $139 / Sq Ft |
| 09/15/2023 09/15/23 | Sold | $20,500 | -10.5% | -- |
| 07/12/2022 07/12/22 | Pending | -- | -- | -- |
| 04/05/2021 04/05/21 | Price Changed | $22,900 | -8.0% | -- |
| 05/25/2017 05/25/17 | For Sale | $24,900 | -- | -- |
Tax History Compared to Growth
Agents Affiliated with this Home
-
Eric Kovalak

Seller's Agent in 2025
Eric Kovalak
Copper Bay Realty, LLC
(574) 222-8677
273 Total Sales
-
Gary Lee

Buyer's Agent in 2025
Gary Lee
North Eastern Group Realty
(260) 515-5448
82 Total Sales
-
Keith Forbes

Seller's Agent in 2023
Keith Forbes
Weichert Realtors - Hoosier Heartland
(260) 318-2788
92 Total Sales
Map
Source: Indiana Regional MLS
MLS Number: 202444942
- 1001 Nicholas Trail
- 1004 W Cora Ln
- 700 Nicholas Trail
- 606 W Cora Ln
- 00 N 300 Rd E
- 6405 N 300 E
- 50 Janedale Dr
- 60 Janedale Dr
- 00 W Toledo St
- 307 Prairie Ln
- 200 Michael St
- 307 W Toledo St
- 305 W Toledo St
- 907 Sand Drift Dr
- TBD Indiana 120
- 407 N Ray St
- 705 E Spring St
- 205 W Swager Dr
- 708 E Spring St
- 380 Schaeffer Ct Fish Lake
