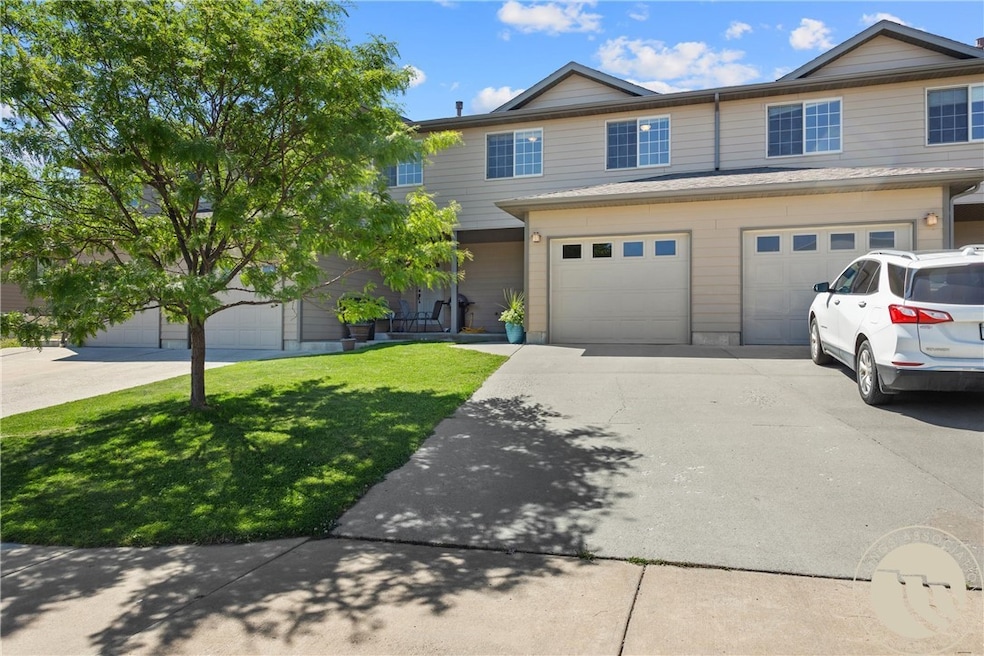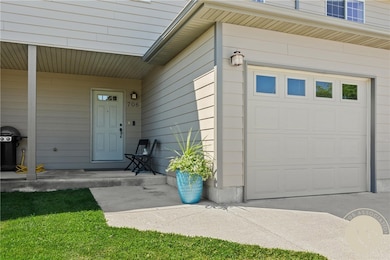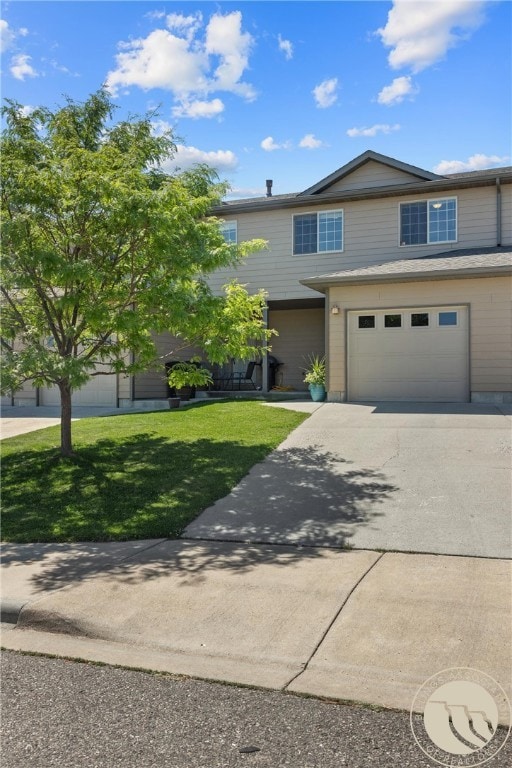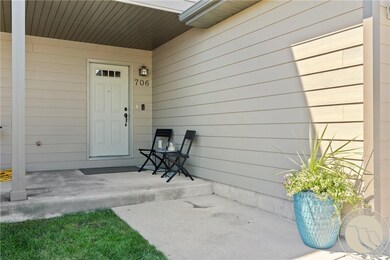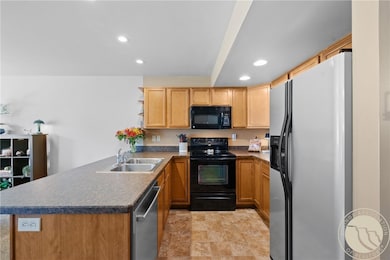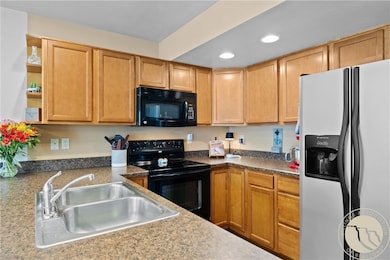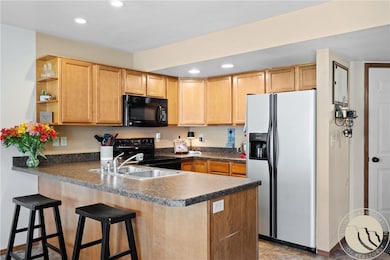
706 Pebble Beach Rd Billings, MT 59105
Billings Heights NeighborhoodEstimated payment $1,907/month
Highlights
- Deck
- 1 Car Attached Garage
- Patio
- Front Porch
- Cooling Available
- Forced Air Heating System
About This Home
Welcome to this charming two-story townhouse featuring 3 bedrooms and 2.5 bathrooms, with an unfinished basement already plumbed for a bathroom and offering space for an additional bedroom or flex area. The fully fenced backyard includes mature trees and underground sprinklers—perfect for relaxing or entertaining. Conveniently located near schools, parks, and Lake Hills Golf Course, with easy access to the new byway for quick commuting. This affordable home also includes a low-cost HOA, making it a great option for comfortable and budget-friendly living. Don’t miss the opportunity to make it yours!
Listing Agent
Century 21 Hometown Brokers Brokerage Phone: 406-861-8568 Listed on: 07/10/2025

Open House Schedule
-
Sunday, July 13, 20251:00 to 3:00 pm7/13/2025 1:00:00 PM +00:007/13/2025 3:00:00 PM +00:00Add to Calendar
Townhouse Details
Home Type
- Townhome
Est. Annual Taxes
- $2,234
Year Built
- Built in 2007
Lot Details
- Sprinkler System
HOA Fees
- $125 per month
Parking
- 1 Car Attached Garage
- Garage Door Opener
Home Design
- Asphalt Roof
- Hardboard
Interior Spaces
- 1,783 Sq Ft Home
- 2-Story Property
- Ceiling Fan
- Basement Fills Entire Space Under The House
Kitchen
- Oven
- Induction Cooktop
- Microwave
- Dishwasher
- Disposal
Bedrooms and Bathrooms
- 3 Bedrooms
Outdoor Features
- Deck
- Patio
- Front Porch
Schools
- Sandstone Elementary School
- Castle Rock Middle School
- Skyview High School
Utilities
- Cooling Available
- Forced Air Heating System
Community Details
- Association fees include insurance, maintenance structure, trash, water
- Capstone Townhomes , S16, Subdivision
Listing and Financial Details
- Assessor Parcel Number A22004G
Map
Home Values in the Area
Average Home Value in this Area
Tax History
| Year | Tax Paid | Tax Assessment Tax Assessment Total Assessment is a certain percentage of the fair market value that is determined by local assessors to be the total taxable value of land and additions on the property. | Land | Improvement |
|---|---|---|---|---|
| 2024 | $2,234 | $239,200 | $13,865 | $225,335 |
| 2023 | $2,239 | $239,200 | $13,865 | $225,335 |
| 2022 | $1,901 | $177,800 | $14,778 | $163,022 |
| 2021 | $1,826 | $177,800 | $0 | $0 |
| 2020 | $1,900 | $176,300 | $0 | $0 |
| 2019 | $1,812 | $176,300 | $0 | $0 |
| 2018 | $1,726 | $164,500 | $0 | $0 |
| 2017 | $1,676 | $164,500 | $0 | $0 |
| 2016 | $1,450 | $142,800 | $0 | $0 |
| 2015 | $1,414 | $142,400 | $0 | $0 |
| 2014 | $1,422 | $76,479 | $0 | $0 |
Property History
| Date | Event | Price | Change | Sq Ft Price |
|---|---|---|---|---|
| 07/10/2025 07/10/25 | For Sale | $289,000 | -- | $162 / Sq Ft |
Purchase History
| Date | Type | Sale Price | Title Company |
|---|---|---|---|
| Warranty Deed | -- | First American Title Company | |
| Warranty Deed | -- | None Available | |
| Condominium Deed | -- | None Available | |
| Warranty Deed | -- | St |
Mortgage History
| Date | Status | Loan Amount | Loan Type |
|---|---|---|---|
| Open | $196,867 | FHA | |
| Previous Owner | $167,411 | FHA | |
| Previous Owner | $147,283 | FHA | |
| Previous Owner | $132,815 | FHA |
Similar Homes in Billings, MT
Source: Billings Multiple Listing Service
MLS Number: 354117
APN: 03-1033-16-3-02-04-7007
- 712 Oakmont Rd Unit 1-4
- 1790 Golf Dr
- 632 Claremont Rd
- 650 Pinehurst Rd
- 1805 Deep Powder Dr
- TBD Gleneagles Blvd
- 993 Solita Dr
- 856 El Rancho Dr
- 1604 Picador Place
- 2030 Gleneagles Blvd
- 927 Tierra Dr
- 2016 Clubhouse Way
- LOT 3 Clubhouse Way
- LOT 4 Clubhouse Way
- 2103 Gleneagles Blvd
- 1257 Governors Blvd
- 347 Westchester Square N
- 803 Presidio Ln
- 1738 High Sierra Blvd
- 2043 Cypress Point
- 1551 Nottingham Place
- 191 Bohl Ave
- 850 Lake Elmo Dr
- 324 Moccasin Trail Unit 330
- 810 Crist Dr
- 821 Bench Blvd
- 601 Samuel Ct
- 1105 N 22nd St
- 2141 Burnstead Dr
- 124 N 24th St
- 2310 1st Ave N
- 1145 Ponderosa Dr
- 644 Avenue F
- 3111 Harrow Dr
- 420 Lordwith Dr
- 429 N 33rd St
- 124 N 29th St
- 124 N 29th St
- 2440 Village Ln
- 715 Alderson Ave
