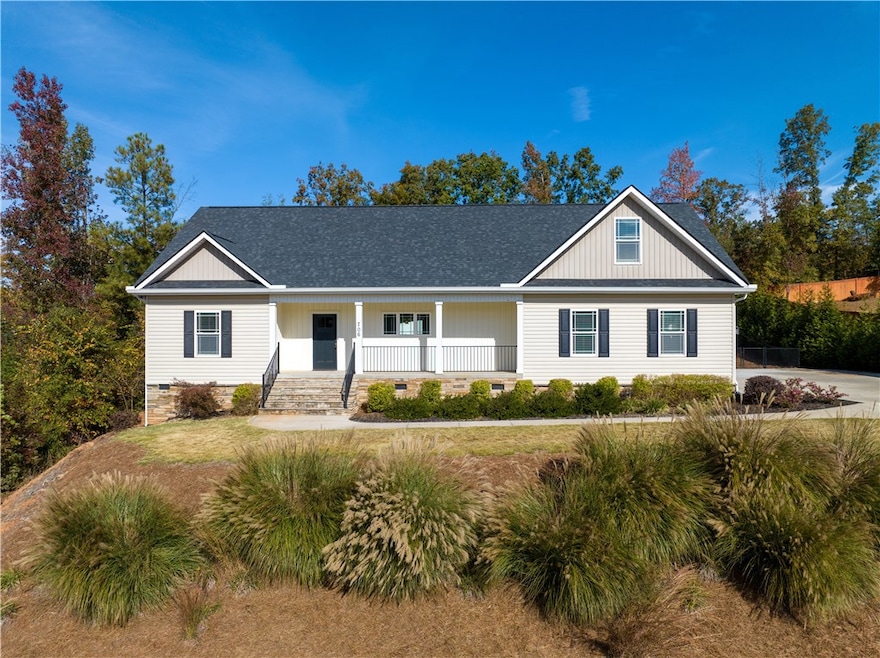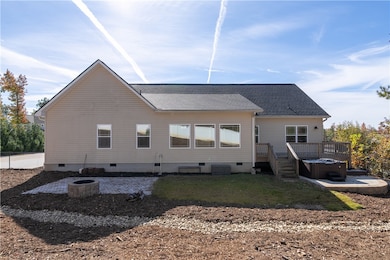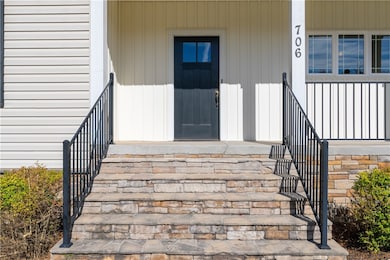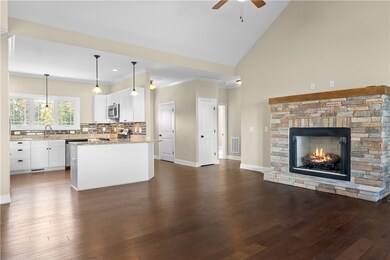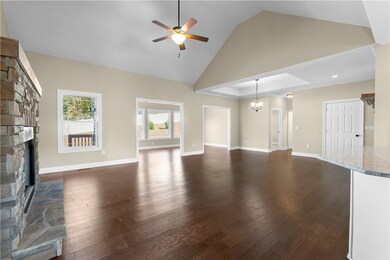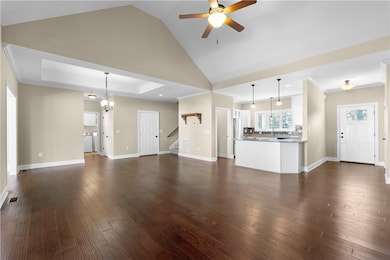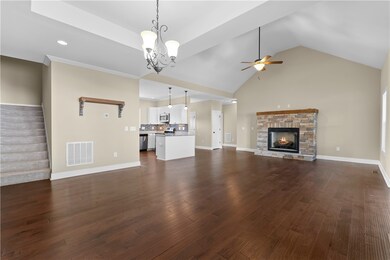
706 Rocky Ridge Cir Seneca, SC 29678
Estimated Value: $412,000 - $479,000
Highlights
- Deck
- Traditional Architecture
- Main Floor Bedroom
- Cathedral Ceiling
- Wood Flooring
- Bonus Room
About This Home
As of December 2023Walk in to a move ready, like new home just in time for the holidays! 706 Rocky Ridge Circle features three bedrooms with two full and one half baths plus an oversized bonus room over the garage and a bright sunroom too. Located merely minutes from shopping, restaurants, medical and the city recreation center, you're just around the corner for park playgrounds and walking trails. The cathedral living room is anchored by a gas stone fireplace with engineered hardwood floors and an open floorplan combination of living, dining, kitchen and sunroom. The family chef will enjoy the well equipped kitchen that offers a pot filler over the stove, ceramic tile backsplash, granite countertops, stainless appliances and a large walk-in pantry. Loads of natural light cascade throughout the sunroom, located just off the living room, and is the perfect spot to read a book or entertain friends and family. A favorable split floor plan offers a private primary suite with a specialty ceiling and two walk-in closets. The adjoining spa bath offers a large tile walk-in shower and double vanity sinks. Just outside of the primary suite is a walk in laundry room and house half bath. On the opposite side of the living area are two spacious guest rooms with a full guest bath in between. At the top of the stairs is an oversized bonus room. Perfect for a hobby or craft area, play space, media room and more. You'll love the welcoming covered front porch and spacious rear deck. Outdoor living is easy with the beautiful paver patio with built in firepit and fenced backyard for added privacy. A great place to call home!
Last Agent to Sell the Property
Fink & Assoc - 1st Choice License #80490 Listed on: 10/24/2023

Home Details
Home Type
- Single Family
Est. Annual Taxes
- $2,691
Year Built
- Built in 2019
Lot Details
- 0.58 Acre Lot
- Sloped Lot
Parking
- 2 Car Attached Garage
- Garage Door Opener
- Driveway
Home Design
- Traditional Architecture
- Vinyl Siding
Interior Spaces
- 2,719 Sq Ft Home
- 1.5-Story Property
- Tray Ceiling
- Smooth Ceilings
- Cathedral Ceiling
- Ceiling Fan
- Gas Fireplace
- Vinyl Clad Windows
- Insulated Windows
- Tilt-In Windows
- Bonus Room
- Crawl Space
Kitchen
- Breakfast Room
- Dishwasher
- Granite Countertops
- Disposal
Flooring
- Wood
- Carpet
- Ceramic Tile
Bedrooms and Bathrooms
- 3 Bedrooms
- Main Floor Bedroom
- Primary bedroom located on second floor
- Walk-In Closet
- Dressing Area
- Bathroom on Main Level
- Dual Sinks
- Shower Only
- Separate Shower
Laundry
- Dryer
- Washer
Outdoor Features
- Deck
- Front Porch
Schools
- Blue Ridge Elementary School
- Seneca Middle School
- Seneca High School
Utilities
- Cooling Available
- Forced Air Heating System
- Cable TV Available
Additional Features
- Low Threshold Shower
- Outside City Limits
Community Details
- No Home Owners Association
- Dalton Bend Subdivision
Listing and Financial Details
- Tax Lot 2
- Assessor Parcel Number 520-77-01-020
Ownership History
Purchase Details
Home Financials for this Owner
Home Financials are based on the most recent Mortgage that was taken out on this home.Purchase Details
Home Financials for this Owner
Home Financials are based on the most recent Mortgage that was taken out on this home.Similar Homes in Seneca, SC
Home Values in the Area
Average Home Value in this Area
Purchase History
| Date | Buyer | Sale Price | Title Company |
|---|---|---|---|
| Moretz Alan L | $396,000 | None Listed On Document | |
| Cromer Brian Patrick | $295,000 | None Available |
Mortgage History
| Date | Status | Borrower | Loan Amount |
|---|---|---|---|
| Previous Owner | Cromer Brian Patrick | $236,000 |
Property History
| Date | Event | Price | Change | Sq Ft Price |
|---|---|---|---|---|
| 12/08/2023 12/08/23 | Sold | $396,000 | +1.8% | $146 / Sq Ft |
| 11/13/2023 11/13/23 | Pending | -- | -- | -- |
| 10/24/2023 10/24/23 | For Sale | $389,000 | +31.9% | $143 / Sq Ft |
| 12/04/2020 12/04/20 | Sold | $295,000 | -19.2% | $113 / Sq Ft |
| 10/29/2020 10/29/20 | Pending | -- | -- | -- |
| 04/09/2019 04/09/19 | For Sale | $364,900 | -- | $140 / Sq Ft |
Tax History Compared to Growth
Tax History
| Year | Tax Paid | Tax Assessment Tax Assessment Total Assessment is a certain percentage of the fair market value that is determined by local assessors to be the total taxable value of land and additions on the property. | Land | Improvement |
|---|---|---|---|---|
| 2024 | $2,691 | $15,672 | $928 | $14,744 |
| 2023 | $1,905 | $11,466 | $510 | $10,956 |
| 2022 | $1,905 | $11,466 | $510 | $10,956 |
| 2021 | $202 | $11,424 | $543 | $10,881 |
| 2020 | $202 | $0 | $0 | $0 |
| 2019 | $202 | $0 | $0 | $0 |
| 2018 | $197 | $0 | $0 | $0 |
| 2017 | -- | $0 | $0 | $0 |
Agents Affiliated with this Home
-
Melanie Fink

Seller's Agent in 2023
Melanie Fink
Fink & Assoc - 1st Choice
(864) 888-3211
414 Total Sales
-
Amy Twitty

Buyer's Agent in 2023
Amy Twitty
RE/MAX
(864) 350-1946
155 Total Sales
-
Patsy Morgan
P
Seller's Agent in 2020
Patsy Morgan
Keller Williams Oconee
(864) 885-8118
31 Total Sales
-
James Smith

Buyer's Agent in 2020
James Smith
Keller Williams Lake Region
(843) 995-2828
493 Total Sales
Map
Source: Western Upstate Multiple Listing Service
MLS Number: 20267959
APN: 520-77-01-020
- 412 Pepper Ct
- 310 Oak Knoll Ct
- 232 Tamarack Dr
- 2605 Dog Leg Ln
- 2600 Dog Leg Ln
- 404 S Old Mill Rd
- 131 Perkins Place
- 529 E Perkins Creek Rd
- 521 E Perkins Creek Rd
- 511 E Perkins Creek Rd
- 2610 Dog Leg Ln
- Lot 11 Dog Leg Ln
- 3004 Boulders Dr
- 3003 Boulder Dr
- 706 Ploma Dr
- 112 Cascade Ln Unit Lot 0128
- 113 Cascade Ln Unit Lot 0129
- 112 Cascade Ln
- 113 Cascade Ln
- 1511 S Oak St
- 706 Rocky Ridge Cir
- 707 Rocky Ridge Cir
- 710 Rocky Ridge Cir
- 711 Rocky Ridge Cir
- 704 Rocky Ridge Cir
- 702 Rocky Ridge Cir
- 703 Rocky Ridge Cir
- 714 Rocky Ridge Cir
- 719 Rocky Ridge Cir
- 514 Horseshoe Dr
- 718 Rocky Ridge Cir
- 510 Horseshoe Dr
- 769 Rocky Ridge Cir
- 508 Horseshoe Dr
- 767 Rocky Ridge Cir
- 516 Horseshoe Dr
- 731 Rocky Ridge Cir
- 603 Dalton Rd
- 763 Rocky Ridge Cir
- 768 Rocky Ridge Cir
