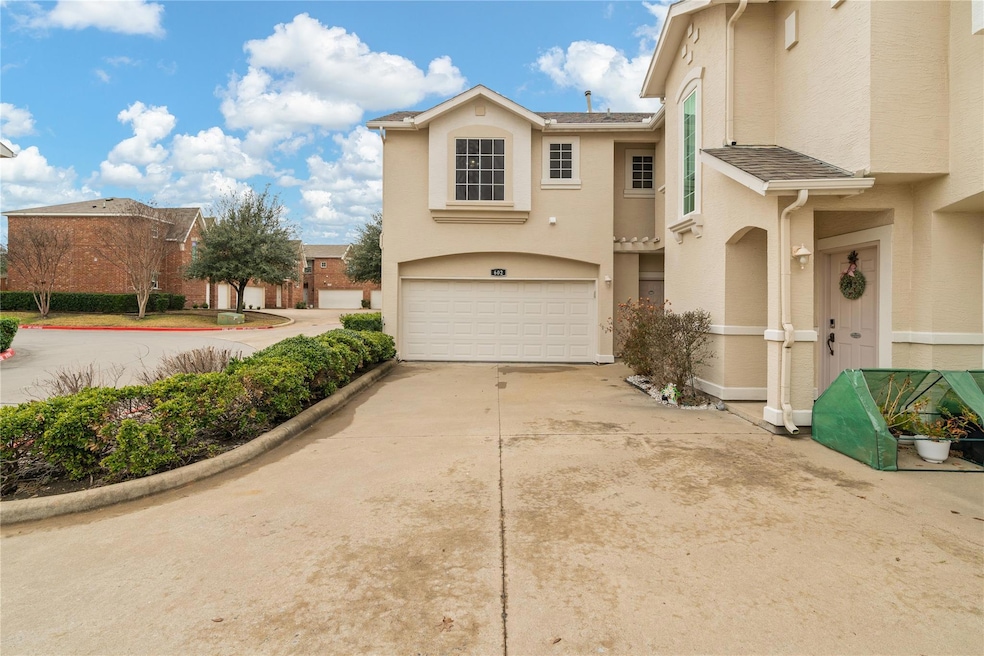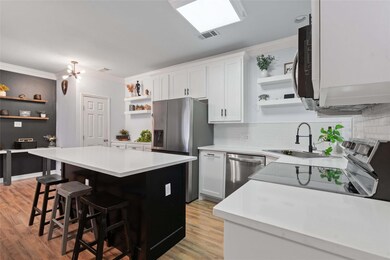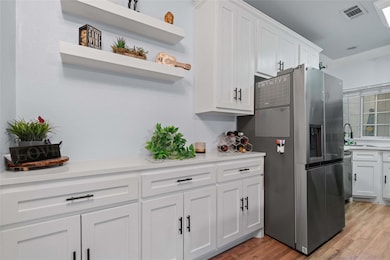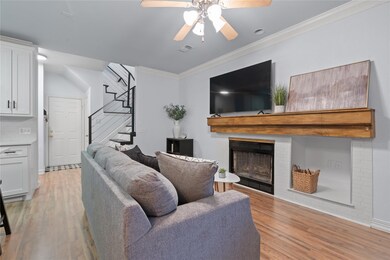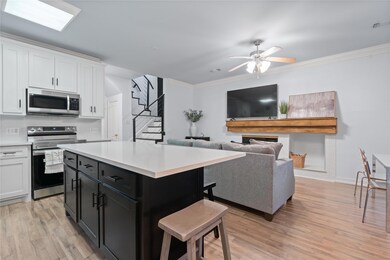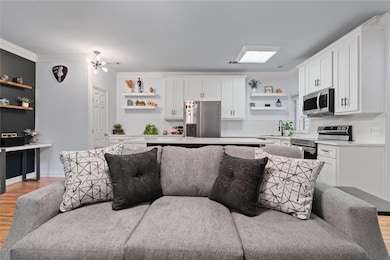
706 S Jupiter Rd Unit 602 Allen, TX 75002
South East Allen NeighborhoodEstimated payment $2,771/month
Highlights
- Open Floorplan
- Vaulted Ceiling
- Community Pool
- Lowery Freshman Center Rated A
- Corner Lot
- 2 Car Attached Garage
About This Home
Rare Opportunity! Remodeled 3-Bed, 3.5-Bath Townhome with Smart Upgrades & Green Space. Step into a beautifully updated townhome where style, convenience, and modern comforts come together. Featuring three bedrooms, three full baths, and a half bath, this home is designed for both comfort and efficiency. The remodeled downstairs suite includes a full ensuite bath with direct access to the back porch and green space—perfect for pets or relaxing outdoors. Upstairs, the primary suite is a true retreat with a walk-in closet, oversized soaking tub, separate shower, dual sinks, and private water closet. Smart features include a Wi-Fi-enabled thermostat and a smart microwave range you can control from an app. Aside from the complete remodel of the common areas, system updates include one HVAC unit replaced last year and a water heater that's only three years old. Designed for both aesthetics and functionality, the J-swing driveway leads to an epoxy-floored garage with built-in hanging storage. Inside, every detail has been refreshed—from new cabinetry and flooring to modern lighting, crown molding, and vaulted ceilings. Enjoy low-maintenance living with an HOA that covers landscaping and exterior maintenance, plus access to the community pool. Down the road from BARK YARD - Paws up, dog lovers! The Bark Yard is ready for your furry friends to frolic and play! With spacious, shaded areas for the big pups and agility features for the little ones, Bark Yard is designed for tail-wagging fun. Let your dog explore, socialize, and run free in an exciting environment.This home is truly move-in ready—schedule your showing today!Qualifying buyers can receive up to a $9,300 credit from our partnered lender. See the transaction desk for details.
Last Listed By
Keller Williams Legacy Brokerage Phone: 972-332-5823 License #0480787 Listed on: 02/13/2025

Townhouse Details
Home Type
- Townhome
Est. Annual Taxes
- $5,224
Year Built
- Built in 2002
Lot Details
- 1,437 Sq Ft Lot
- Wood Fence
HOA Fees
- $297 Monthly HOA Fees
Parking
- 2 Car Attached Garage
- Inside Entrance
- Parking Accessed On Kitchen Level
- Front Facing Garage
- Epoxy
- Driveway
Home Design
- Slab Foundation
- Composition Roof
- Stucco
Interior Spaces
- 1,631 Sq Ft Home
- 2-Story Property
- Open Floorplan
- Dry Bar
- Vaulted Ceiling
- Fireplace With Gas Starter
- Washer Hookup
Kitchen
- Electric Range
- Microwave
- Dishwasher
- Kitchen Island
- Disposal
Flooring
- Ceramic Tile
- Luxury Vinyl Plank Tile
Bedrooms and Bathrooms
- 3 Bedrooms
- Walk-In Closet
Home Security
Outdoor Features
- Patio
- Rain Gutters
Schools
- Boyd Elementary School
- Allen High School
Utilities
- Zoned Heating and Cooling
- Heating System Uses Natural Gas
- Underground Utilities
Listing and Financial Details
- Tax Lot 602
- Assessor Parcel Number R501700060201
Community Details
Overview
- Association fees include all facilities, management, ground maintenance, maintenance structure
- The Chateaux Of Allen Association
- Chateaux Of Allen Twnhms The Subdivision
Recreation
- Community Pool
Security
- Fire and Smoke Detector
Map
Home Values in the Area
Average Home Value in this Area
Tax History
| Year | Tax Paid | Tax Assessment Tax Assessment Total Assessment is a certain percentage of the fair market value that is determined by local assessors to be the total taxable value of land and additions on the property. | Land | Improvement |
|---|---|---|---|---|
| 2023 | $5,353 | $291,497 | $75,000 | $216,497 |
| 2022 | $5,034 | $253,553 | $63,000 | $190,553 |
| 2021 | $4,760 | $223,890 | $60,000 | $163,890 |
| 2020 | $4,787 | $217,187 | $45,000 | $172,187 |
| 2019 | $4,916 | $212,809 | $45,000 | $167,809 |
| 2018 | $4,950 | $210,452 | $45,000 | $165,452 |
| 2017 | $4,845 | $206,000 | $45,000 | $161,000 |
| 2016 | $4,079 | $170,000 | $45,000 | $125,000 |
| 2015 | $3,745 | $160,370 | $35,000 | $125,370 |
Property History
| Date | Event | Price | Change | Sq Ft Price |
|---|---|---|---|---|
| 05/13/2025 05/13/25 | Price Changed | $365,000 | -2.7% | $224 / Sq Ft |
| 02/27/2025 02/27/25 | Price Changed | $375,000 | -2.6% | $230 / Sq Ft |
| 02/13/2025 02/13/25 | For Sale | $385,000 | +28.3% | $236 / Sq Ft |
| 08/01/2022 08/01/22 | Sold | -- | -- | -- |
| 06/22/2022 06/22/22 | Pending | -- | -- | -- |
| 06/17/2022 06/17/22 | For Sale | $299,990 | 0.0% | $184 / Sq Ft |
| 04/09/2013 04/09/13 | Rented | $1,599 | -3.1% | -- |
| 03/10/2013 03/10/13 | Under Contract | -- | -- | -- |
| 10/11/2012 10/11/12 | For Rent | $1,650 | -- | -- |
Purchase History
| Date | Type | Sale Price | Title Company |
|---|---|---|---|
| Deed | -- | None Listed On Document | |
| Interfamily Deed Transfer | -- | None Available | |
| Warranty Deed | -- | Fatco |
Mortgage History
| Date | Status | Loan Amount | Loan Type |
|---|---|---|---|
| Open | $289,750 | New Conventional | |
| Previous Owner | $125,453 | Stand Alone First |
Similar Homes in Allen, TX
Source: North Texas Real Estate Information Systems (NTREIS)
MLS Number: 20840088
APN: R-5017-000-6020-1
- 706 S Jupiter Rd Unit 1307
- 706 S Jupiter Rd Unit 907
- 706 S Jupiter Rd Unit 602
- 611 Falling Leaf Dr
- 601 White Oak St
- 539 English Oak Dr
- 527 English Oak Dr
- 510 Post Oak Ln
- 503 White Oak St
- 511 Post Oak Ln
- 524 Post Oak Ln
- 812 Rivergrove Rd
- 736 Fawn Valley Dr
- 412 Ellis St
- 811 Fawn Valley Dr
- 807 Fall Dr
- 210 Allenwood Dr
- 509 Teton St
- 743 Yale Dr
- 539 Hightrail Dr
