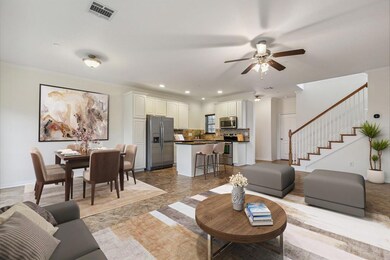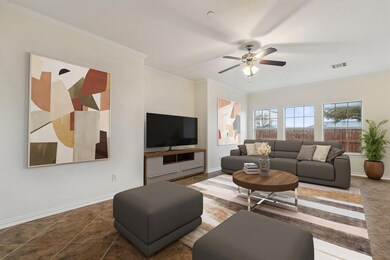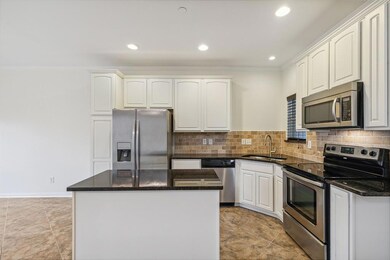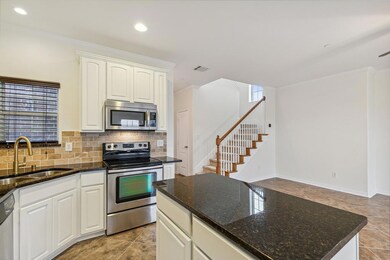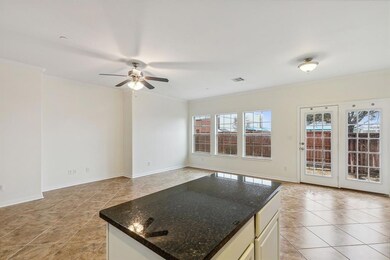
Highlights
- In Ground Pool
- Open Floorplan
- 2-Car Garage with one garage door
- Lowery Freshman Center Rated A
- Granite Countertops
- Patio
About This Home
As of March 2023This stunning 3 bedroom, 2.5 bathroom two-story condominium is the perfect place to call home. The spacious floor plan includes a large yard and a two-car garage make it feel like a home with the ease of condo living! The new paint throughout the home is light and bright. The open concept main level includes a living room, dining area, and a beautiful kitchen. The kitchen features plenty of counter space, storage, and stainless steel appliances. Even the fridge, washer and dryer stay, so just move right in. The large bedrooms are located upstairs, with the master suite including an en-suite bathroom. This property is conveniently located in a quiet and friendly neighborhood, with easy access to shopping, dining, and transportation. Smart home thermostat and Electric Car charging outlet in the garage! Don't miss the Texas Sunsets from your backyard. This condo can not be used as a rental property currently without being put on a wait list with the HOA.
Property Details
Home Type
- Condominium
Est. Annual Taxes
- $6,044
Year Built
- Built in 2011
Lot Details
- Wood Fence
- Large Grassy Backyard
HOA Fees
- $245 Monthly HOA Fees
Parking
- 2-Car Garage with one garage door
- Front Facing Garage
- Garage Door Opener
Home Design
- Brick Exterior Construction
- Slab Foundation
- Composition Roof
Interior Spaces
- 1,661 Sq Ft Home
- 2-Story Property
- Open Floorplan
Kitchen
- Electric Cooktop
- Microwave
- Dishwasher
- Granite Countertops
- Disposal
Flooring
- Carpet
- Ceramic Tile
Bedrooms and Bathrooms
- 3 Bedrooms
Laundry
- Full Size Washer or Dryer
- Dryer
- Washer
Pool
- In Ground Pool
- Gunite Pool
- Pool Sweep
Outdoor Features
- Patio
Schools
- Boyd Elementary School
- Ereckson Middle School
- Allen High School
Utilities
- Central Heating and Cooling System
- Electric Water Heater
- High Speed Internet
- Cable TV Available
Community Details
- Association fees include ground maintenance, maintenance structure, management fees
- Algonquin HOA, Phone Number (972) 978-8268
- Chateaux Of Allen Twnhms The Subdivision
- Mandatory home owners association
Listing and Financial Details
- Assessor Parcel Number R501700090701
- $5,296 per year unexempt tax
Map
Home Values in the Area
Average Home Value in this Area
Property History
| Date | Event | Price | Change | Sq Ft Price |
|---|---|---|---|---|
| 04/28/2025 04/28/25 | Price Changed | $345,000 | -1.4% | $208 / Sq Ft |
| 03/18/2025 03/18/25 | For Sale | $350,000 | 0.0% | $211 / Sq Ft |
| 03/14/2025 03/14/25 | Pending | -- | -- | -- |
| 03/11/2025 03/11/25 | For Sale | $350,000 | 0.0% | $211 / Sq Ft |
| 03/08/2025 03/08/25 | Pending | -- | -- | -- |
| 02/28/2025 02/28/25 | For Sale | $350,000 | +2.9% | $211 / Sq Ft |
| 03/03/2023 03/03/23 | Sold | -- | -- | -- |
| 02/01/2023 02/01/23 | Pending | -- | -- | -- |
| 01/26/2023 01/26/23 | For Sale | $340,000 | -- | $205 / Sq Ft |
Tax History
| Year | Tax Paid | Tax Assessment Tax Assessment Total Assessment is a certain percentage of the fair market value that is determined by local assessors to be the total taxable value of land and additions on the property. | Land | Improvement |
|---|---|---|---|---|
| 2023 | $6,044 | $330,035 | $75,000 | $255,035 |
| 2022 | $5,296 | $266,750 | $63,000 | $219,000 |
| 2021 | $5,156 | $242,500 | $60,000 | $182,500 |
| 2020 | $5,113 | $232,000 | $45,000 | $187,000 |
| 2019 | $5,452 | $236,000 | $45,000 | $191,000 |
| 2018 | $5,480 | $233,000 | $45,000 | $188,000 |
| 2017 | $5,086 | $231,866 | $45,000 | $186,866 |
| 2016 | $4,717 | $196,564 | $45,000 | $151,564 |
| 2015 | $4,293 | $177,745 | $35,000 | $142,745 |
Mortgage History
| Date | Status | Loan Amount | Loan Type |
|---|---|---|---|
| Open | $281,700 | New Conventional | |
| Previous Owner | $165,600 | New Conventional | |
| Previous Owner | $148,146 | FHA |
Deed History
| Date | Type | Sale Price | Title Company |
|---|---|---|---|
| Deed | -- | -- | |
| Vendors Lien | -- | Allegiance Title Co | |
| Vendors Lien | -- | Reliant Title Agency |
Similar Homes in Allen, TX
Source: North Texas Real Estate Information Systems (NTREIS)
MLS Number: 20242016
APN: R-5017-000-9070-1
- 706 S Jupiter Rd Unit 602
- 601 White Oak St
- 505 S Greenville Ave
- 619 English Oak Dr
- 539 English Oak Dr
- 535 English Oak Dr
- 719 Fawn Valley Dr
- 510 Post Oak Ln
- 524 Post Oak Ln
- 812 Rivergrove Rd
- 515 Red Oak St
- 815 Ashwood Dr
- 307 Watson Dr
- 332 Regal Dr
- 308 Allenwood Dr
- 414 Ellis St
- 811 Fawn Valley Dr
- 210 Allenwood Dr
- 509 Teton St
- 743 Yale Dr

