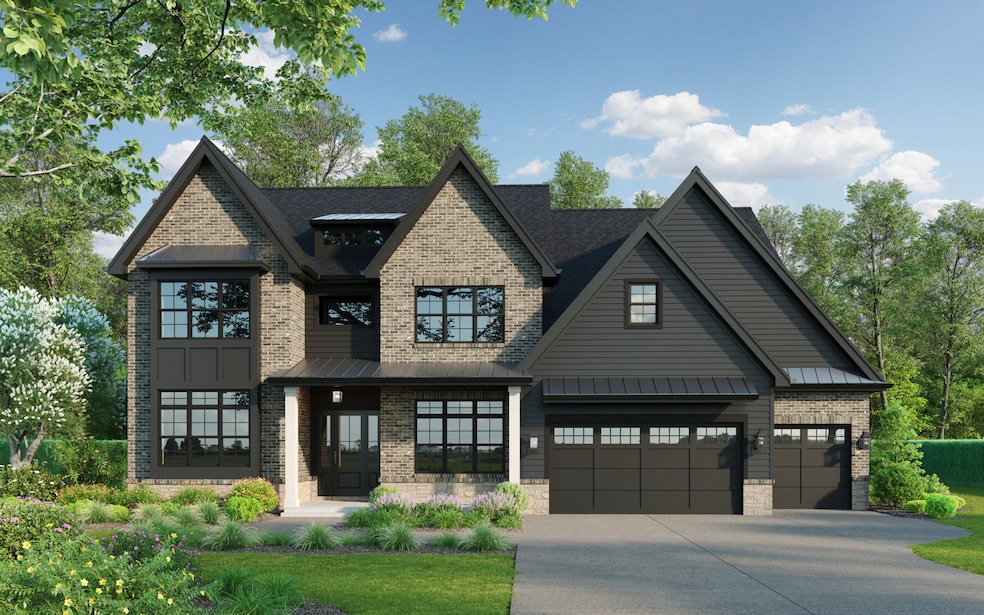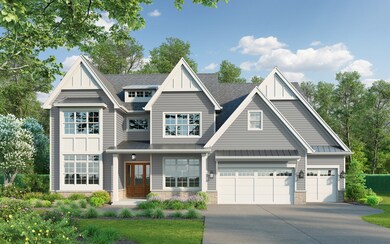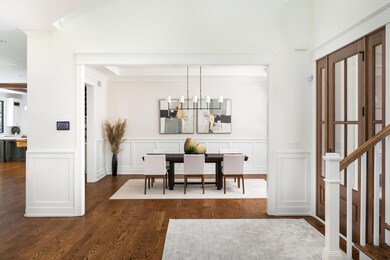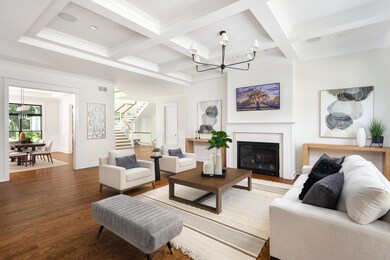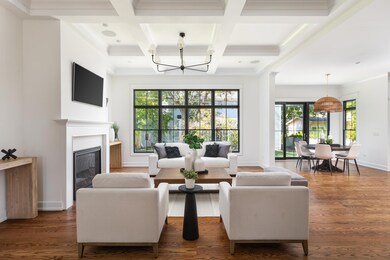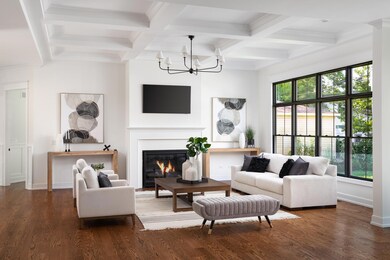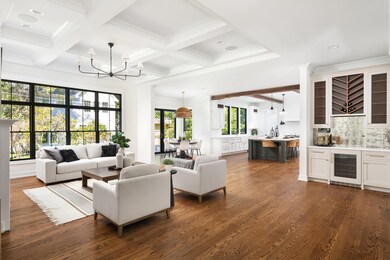706 S Loomis St Unit D Naperville, IL 60540
East Highland NeighborhoodEstimated payment $10,777/month
Highlights
- New Construction
- Property is near a park
- Bonus Room
- Highlands Elementary School Rated A+
- Wood Flooring
- Mud Room
About This Home
CUSTOM BUILD OPPORTUNITY in Naperville's East Highlands Neighborhood with PRIME 80 FT Wide Lot and A+ location on South Loomis Street which is a beautiful tree lined street, just steps to Highlands Elementary School and Walk the Riverwalk to Downtown Naperville! BUYER CAN CUSTOMIZE AND MAKE SELECTIONS. Established Local Builder delivers an awesome homebuilding experience, seamless design process, luxury finishes, thoughtful functionality & unparalleled attention to detail. Builder includes the best building materials and modern building processes: Engineered Zip System from Huber Engineered Woods, Pella Windows, James Hardie Siding, Fully Custom Cabinetry, High End Luxury Appliances, Beautiful Millwork, Professional Landscaping, Concrete Driveway, True Masonry Fireplace - The difference is in the details!!!! Nationally Recognized District 203 Schools: Highlands Elementary, Kennedy Jr, and Naperville Central High School. Looking to build Fully Custom? Bring your architect and design team or we can recommend some of our favorites and the builder can perfectly execute everything you can dream up!!! Builder has built over 400 custom homes in the Naperville, is wonderful to work with and has an impeccable reputation in the community. Builder Warranty Included!
Home Details
Home Type
- Single Family
Year Built
- Built in 2025 | New Construction
Lot Details
- 9,148 Sq Ft Lot
- Lot Dimensions are 80 x 116
- Paved or Partially Paved Lot
Parking
- 3 Car Garage
- Driveway
- Parking Included in Price
Home Design
- Asphalt Roof
- Stone Siding
- Concrete Perimeter Foundation
Interior Spaces
- 4,000 Sq Ft Home
- 2-Story Property
- Ceiling Fan
- Mud Room
- Family Room with Fireplace
- Living Room
- Breakfast Room
- Formal Dining Room
- Home Office
- Bonus Room
- Wood Flooring
- Carbon Monoxide Detectors
- Laundry Room
Kitchen
- Range
- Microwave
- High End Refrigerator
- Dishwasher
- Stainless Steel Appliances
- Disposal
Bedrooms and Bathrooms
- 4 Bedrooms
- 4 Potential Bedrooms
- Bathroom on Main Level
- 4 Full Bathrooms
- Dual Sinks
- Soaking Tub
- Separate Shower
Basement
- Basement Fills Entire Space Under The House
- Sump Pump
Schools
- Highlands Elementary School
- Kennedy Junior High School
- Naperville Central High School
Utilities
- Forced Air Zoned Heating and Cooling System
- Heating System Uses Natural Gas
- 200+ Amp Service
- Lake Michigan Water
Additional Features
- Patio
- Property is near a park
Community Details
- East Highlands Subdivision
Map
Home Values in the Area
Average Home Value in this Area
Tax History
| Year | Tax Paid | Tax Assessment Tax Assessment Total Assessment is a certain percentage of the fair market value that is determined by local assessors to be the total taxable value of land and additions on the property. | Land | Improvement |
|---|---|---|---|---|
| 2024 | $9,710 | $174,501 | $103,182 | $71,319 |
| 2023 | $9,309 | $159,260 | $94,170 | $65,090 |
| 2022 | $8,658 | $144,780 | $85,610 | $59,170 |
| 2021 | $8,328 | $139,300 | $82,370 | $56,930 |
| 2020 | $8,144 | $136,800 | $80,890 | $55,910 |
| 2019 | $7,891 | $130,880 | $77,390 | $53,490 |
| 2018 | $7,109 | $118,980 | $70,350 | $48,630 |
| 2017 | $6,953 | $114,970 | $67,980 | $46,990 |
| 2016 | $6,798 | $110,810 | $65,520 | $45,290 |
| 2015 | $6,729 | $104,350 | $61,700 | $42,650 |
| 2014 | $6,242 | $94,860 | $56,090 | $38,770 |
| 2013 | $6,149 | $95,080 | $56,220 | $38,860 |
Property History
| Date | Event | Price | List to Sale | Price per Sq Ft |
|---|---|---|---|---|
| 06/03/2025 06/03/25 | Pending | -- | -- | -- |
| 05/21/2025 05/21/25 | For Sale | $1,895,000 | -- | $474 / Sq Ft |
Purchase History
| Date | Type | Sale Price | Title Company |
|---|---|---|---|
| Warranty Deed | $700,000 | None Listed On Document | |
| Warranty Deed | $585,000 | Chicago Title |
Mortgage History
| Date | Status | Loan Amount | Loan Type |
|---|---|---|---|
| Open | $1,761,120 | New Conventional |
Source: Midwest Real Estate Data (MRED)
MLS Number: 12371297
APN: 08-19-115-011
- 821 Wellner Rd
- 616 Driftwood Ct
- 488 S Columbia St
- 820 Prairie Ave
- 440 S Columbia St
- 908 Julian Ct
- 328 S Loomis St
- 520 S Washington St Unit 103
- 520 S Washington St Unit 201
- 203 S Columbia St
- 132 Robin Hill Dr
- 116 S Wright St
- 105 S Wright St
- 923 Tim Tam Cir
- 845 Tulip Ln
- 110 S Washington St Unit 400
- 915 E Chicago Ave
- 5 N Columbia St
- 165 Tamarack Ave
- 225 Elmwood Dr
