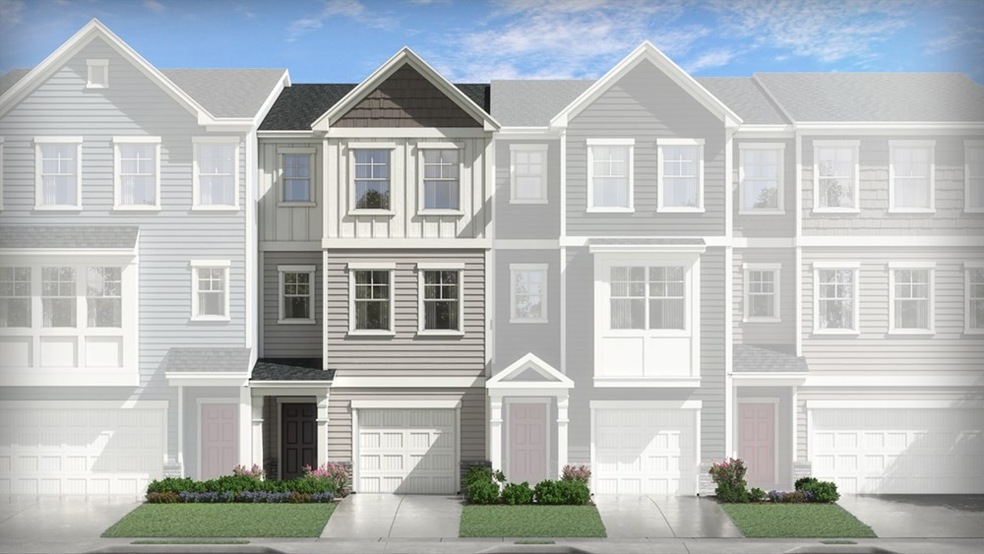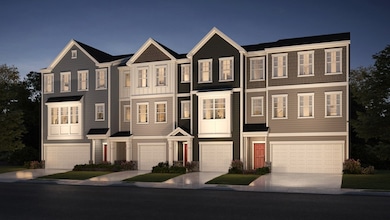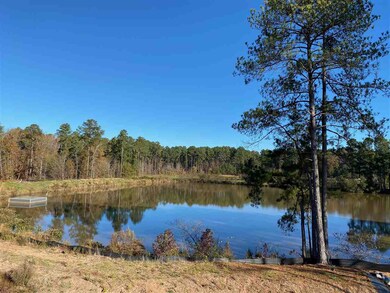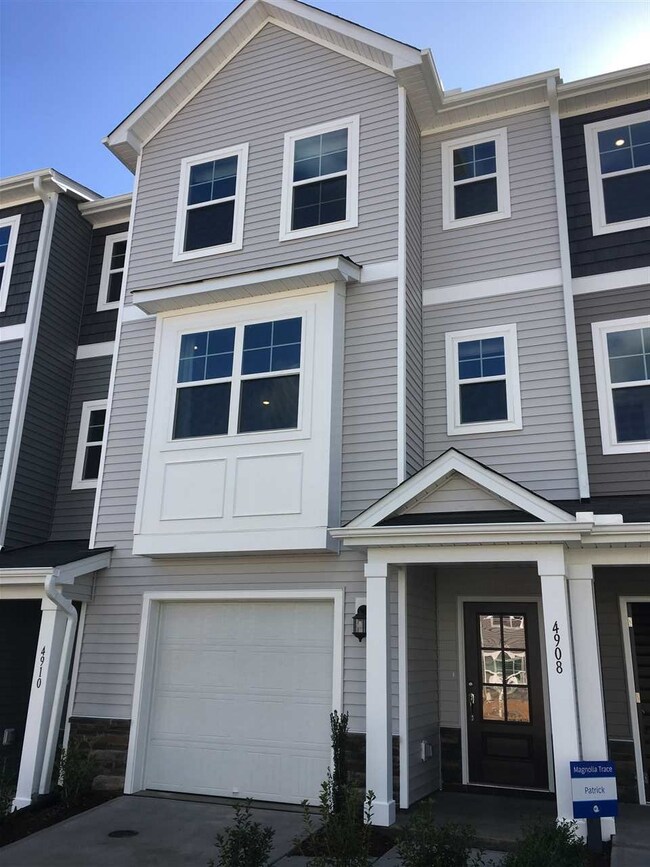
706 Shining Ray Ln Unit 82 Durham, NC 27713
Campus Hills NeighborhoodEstimated Value: $374,000 - $398,000
Highlights
- New Construction
- Transitional Architecture
- High Ceiling
- Deck
- Main Floor Bedroom
- Granite Countertops
About This Home
As of June 2021Discover convenience to RTP, Southpoint, Duke & downtown with large, light-filled rooms in this beautiful Mitchell home! Brand new community by Lennar offering "everything's included" home features: extensive plank flooring, tile backsplash & shower wall, gas range, iron stair balusters! Dream kitchen with 8' island open to great room and dining with lots of windows, three generous-sized bedrooms with walk-in closets, including a bedroom on the first floor!
Last Agent to Sell the Property
Richard Monahan
Lennar Carolinas LLC License #155065 Listed on: 12/08/2020

Co-Listed By
Donna Smith
Lennar Carolinas LLC License #173591
Townhouse Details
Home Type
- Townhome
Est. Annual Taxes
- $4,501
Year Built
- Built in 2021 | New Construction
Lot Details
- 1,307 Sq Ft Lot
- Lot Dimensions are 19x72
HOA Fees
- $130 Monthly HOA Fees
Parking
- 1 Car Garage
- Garage Door Opener
- Private Driveway
Home Design
- Transitional Architecture
- Frame Construction
- Vinyl Siding
Interior Spaces
- 1,858 Sq Ft Home
- 3-Story Property
- High Ceiling
- Entrance Foyer
- Family Room
- Dining Room
- Laundry on upper level
Kitchen
- Gas Range
- Microwave
- Plumbed For Ice Maker
- Dishwasher
- Granite Countertops
Flooring
- Carpet
- Tile
- Vinyl
Bedrooms and Bathrooms
- 3 Bedrooms
- Main Floor Bedroom
- Walk-In Closet
Outdoor Features
- Deck
- Rain Gutters
Schools
- Southwest Elementary School
- Lowes Grove Middle School
- Hillside High School
Utilities
- Forced Air Zoned Heating and Cooling System
- Heating System Uses Natural Gas
- Electric Water Heater
Community Details
- Association fees include ground maintenance, maintenance structure
- Charleston Management Association, Phone Number (919) 847-3003
- Built by Lennar
- The Pointe At Stratford Lakes Subdivision, Mitchell Floorplan
Listing and Financial Details
- Home warranty included in the sale of the property
Ownership History
Purchase Details
Home Financials for this Owner
Home Financials are based on the most recent Mortgage that was taken out on this home.Similar Homes in Durham, NC
Home Values in the Area
Average Home Value in this Area
Purchase History
| Date | Buyer | Sale Price | Title Company |
|---|---|---|---|
| Gottumukkala Vijitha | $276,000 | Lennar Title Llc |
Mortgage History
| Date | Status | Borrower | Loan Amount |
|---|---|---|---|
| Open | Gottumukkala Vijitha | $206,535 |
Property History
| Date | Event | Price | Change | Sq Ft Price |
|---|---|---|---|---|
| 12/14/2023 12/14/23 | Off Market | $275,380 | -- | -- |
| 06/30/2021 06/30/21 | Sold | $275,380 | 0.0% | $148 / Sq Ft |
| 12/07/2020 12/07/20 | Pending | -- | -- | -- |
| 12/07/2020 12/07/20 | For Sale | $275,380 | -- | $148 / Sq Ft |
Tax History Compared to Growth
Tax History
| Year | Tax Paid | Tax Assessment Tax Assessment Total Assessment is a certain percentage of the fair market value that is determined by local assessors to be the total taxable value of land and additions on the property. | Land | Improvement |
|---|---|---|---|---|
| 2024 | $4,501 | $322,692 | $60,000 | $262,692 |
| 2023 | $4,227 | $322,692 | $60,000 | $262,692 |
| 2022 | $4,130 | $322,692 | $60,000 | $262,692 |
| 2021 | $764 | $60,000 | $60,000 | $0 |
Agents Affiliated with this Home
-
R
Seller's Agent in 2021
Richard Monahan
Lennar Carolinas LLC
(919) 490-5600
65 in this area
155 Total Sales
-

Seller Co-Listing Agent in 2021
Donna Smith
Lennar Carolinas LLC
(919) 672-8585
65 in this area
156 Total Sales
-
Satya Pullakhandam
S
Buyer's Agent in 2021
Satya Pullakhandam
Guru Realty Inc.
(919) 355-5317
2 in this area
22 Total Sales
Map
Source: Doorify MLS
MLS Number: 2356810
APN: 229398
- 816 Hanson Rd
- 5020 Mimosa Dr
- 100 Stratford Lakes Dr Unit 270
- 100 Stratford Lakes Dr Unit 130
- 100 Stratford Lakes Dr Unit 361
- 5034 Mimosa Dr
- 605 Larchwood Dr
- 616 Branchview Dr
- 925 Spring Meadow Dr
- 333 Marbella Grove Ct
- 612 Spring Meadow Dr
- 4860 Fayetteville Rd
- 4814 Fayetteville Rd
- 727 Cook Rd
- 4805 Barbee Rd
- 916 Ardmore Dr
- 5016 Silhouette Dr
- 112 Victorian Oaks Dr
- 6 Hawaii Ct
- 905 Ardmore Dr
- 706 Shining Ray Ln Unit 82
- 708 Shining Ray Ln Unit 81
- 704 Shining Ray Ln
- 704 Shining Ray Ln Unit 83
- 702 Shining Ray Ln Unit 84
- 702 Shining Ray Ln Unit 80
- 1081 Shoreside Dr Unit 79
- 1079 Shoreside Dr
- 1079 Shoreside Dr Unit 78
- 1077 Shoreside Dr Unit 77
- 705 Shining Ray Ln Unit 2
- 1075 Shoreside Dr
- 1075 Shoreside Dr Unit 76
- 1073 Shoreside Dr Unit 75
- 713 Shining Ray Ln Unit 5
- 715 Shining Ray Ln Unit 6
- 709 Shining Ray Ln Unit 4
- 707 Shining Ray Ln Unit 3
- 717 Shining Ray Ln
- 717 Shining Ray Ln Unit 7



