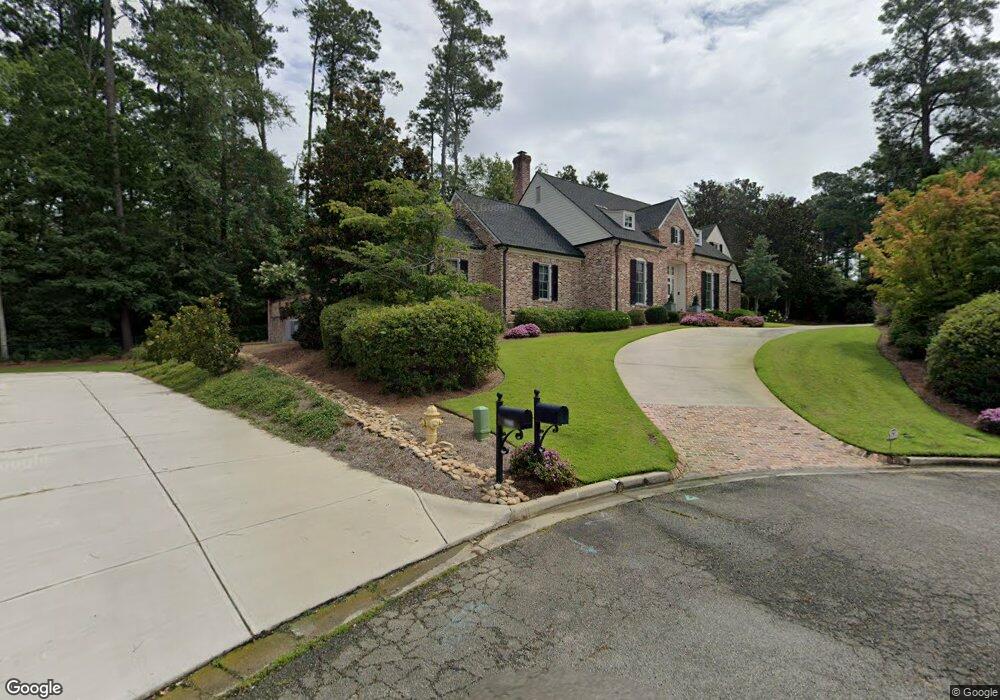706 Summergate Ct Augusta, GA 30909
Lake Aumond NeighborhoodEstimated Value: $1,109,590 - $1,233,000
5
Beds
6
Baths
4,657
Sq Ft
$249/Sq Ft
Est. Value
About This Home
This home is located at 706 Summergate Ct, Augusta, GA 30909 and is currently estimated at $1,160,148, approximately $249 per square foot. 706 Summergate Ct is a home located in Richmond County with nearby schools including R.B. Hunt Elementary School, Lake Forest Hills Elementary School, and Langford Middle School.
Ownership History
Date
Name
Owned For
Owner Type
Purchase Details
Closed on
Feb 21, 2023
Sold by
Leibach Elizabeth K
Bought by
Elizabeth K Leibach Revocable Trust
Current Estimated Value
Purchase Details
Closed on
Mar 9, 2017
Sold by
Leibach James W
Bought by
Leibach Elizabeth A
Purchase Details
Closed on
Apr 1, 2002
Sold by
Garren & Boardman Llc
Bought by
Leibach Frederick H
Create a Home Valuation Report for This Property
The Home Valuation Report is an in-depth analysis detailing your home's value as well as a comparison with similar homes in the area
Home Values in the Area
Average Home Value in this Area
Purchase History
| Date | Buyer | Sale Price | Title Company |
|---|---|---|---|
| Elizabeth K Leibach Revocable Trust | -- | -- | |
| Leibach Elizabeth A | -- | -- | |
| Leibach Frederick H | $165,000 | -- |
Source: Public Records
Tax History Compared to Growth
Tax History
| Year | Tax Paid | Tax Assessment Tax Assessment Total Assessment is a certain percentage of the fair market value that is determined by local assessors to be the total taxable value of land and additions on the property. | Land | Improvement |
|---|---|---|---|---|
| 2025 | $11,519 | $412,972 | $61,200 | $351,772 |
| 2024 | $11,519 | $395,880 | $61,200 | $334,680 |
| 2023 | $10,895 | $380,212 | $61,200 | $319,012 |
| 2022 | $8,767 | $301,951 | $61,200 | $240,751 |
| 2021 | $8,326 | $260,802 | $61,200 | $199,602 |
| 2020 | $8,174 | $260,802 | $61,200 | $199,602 |
Source: Public Records
Map
Nearby Homes
- 802 Camellia Rd
- 778 Camellia Rd
- 745 Oxford Rd
- 751 Lancaster Rd
- 750 Lancaster Rd
- 3160 Donald Rd
- 3075 Walton Way
- 828 Dogwood Ln
- 3071 Walton Way
- 756 Oberlin Rd
- 3307 Somerset Place
- 3204 Wheeler Rd
- 3410 Walton Way
- 5 Prather Woods Ln
- 3344 Wheeler Rd
- 3134 Switzer Dr
- 12 Summerville Ln
- 3427 Heather Dr
- 506 Regent Place
- 3410 Kerry Place
- 704 Summergate Ct
- 705 Summergate Ct
- 3223 Walton Way Extension
- 3223 Walton Way
- 3223 Walton Way
- 6 Summergate Ct
- 703 Summergate Ct
- 702 Summergate Ct
- 759 Aumond Rd
- 701 Summergate Ct
- 3221 Walton Way
- 3221 Walton Way Extension
- 757 Aumond Rd
- 3219 Walton Way
- 755 Aumond Rd
- 3235 Walton Way Extension
- 3235 Walton Way
- 776 Camellia Rd
- 774 Camellia Rd
- 802 Aumond Place W
