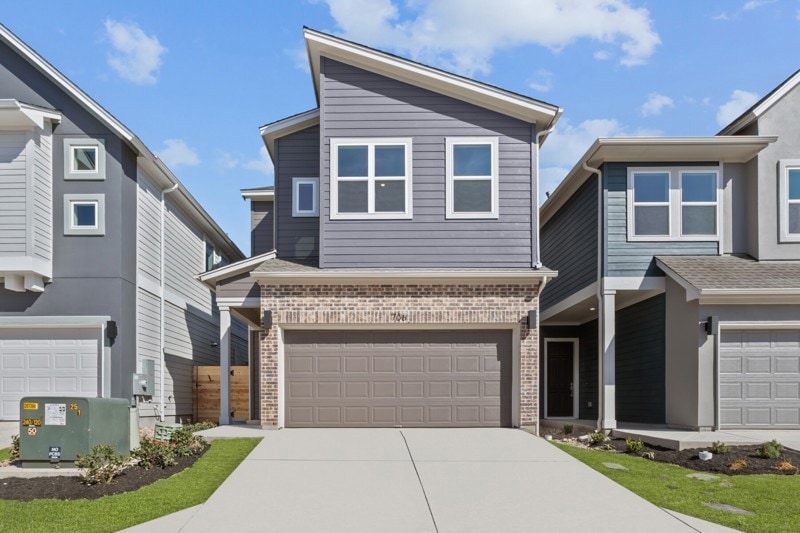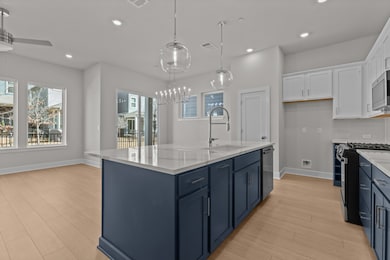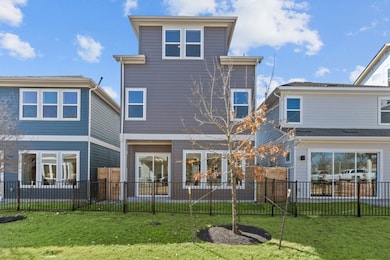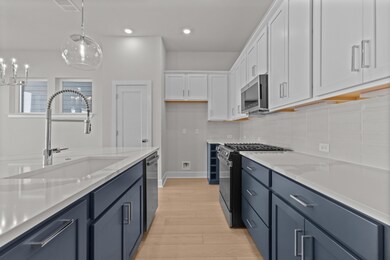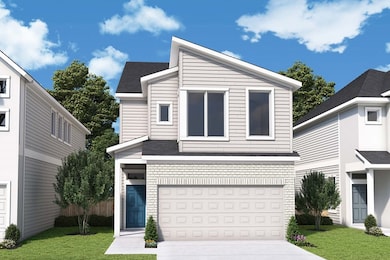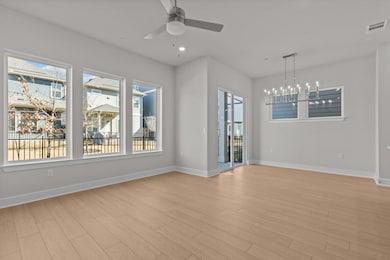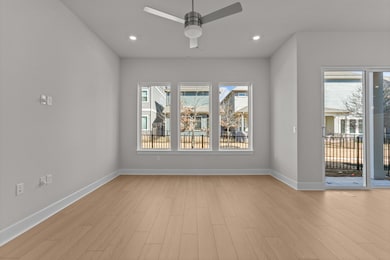
706 Terrier Trail Austin, TX 78745
South Austin NeighborhoodEstimated payment $3,544/month
About This Home
Experience the exceptional craftsmanship and sophisticated design of this new home in Village on Cooper Lane, where every detail is carefully crafted to offer genuine comfort and everyday delight. This three-story new home for sale in Austin, Texas is the perfect blend of style and functionality, with each spacious bedroom featuring a walk-in closet and a wonderful space to grow.
The Owner's Retreat is a true sanctuary, complete with a luxurious bathroom, a tray ceiling, a Super Shower and an oversized walk-in closet. Step through a six-foot sliding glass door to your covered back porch, offering a serene space for outdoor relaxation.
Design the specialty room of your dreams in the elegant study at the front of the home or entertain in the open-concept family and dining areas—ideal for showcasing your personal style. Finally, unwind in the private third-floor bonus room, your perfect escape for a change of scenery at the end of the day.
Send a message to the David Weekley Homes at Village on Cooper Lane Team to build your future with this beautiful new home for sale in Austin, Texas.
Home Details
Home Type
- Single Family
Parking
- 2 Car Garage
Home Design
- New Construction
- Quick Move-In Home
- Foxhound Plan
Interior Spaces
- 2,602 Sq Ft Home
- 3-Story Property
- Basement
Bedrooms and Bathrooms
- 4 Bedrooms
Community Details
Overview
- Built by David Weekley Homes
- Village On Cooper Lane 22' Subdivision
Recreation
- Community Pool
Sales Office
- 710 Bernese Pass
- Austin, TX 78745
- 512-614-7730
- Builder Spec Website
Map
Similar Homes in Austin, TX
Home Values in the Area
Average Home Value in this Area
Property History
| Date | Event | Price | Change | Sq Ft Price |
|---|---|---|---|---|
| 05/16/2025 05/16/25 | Price Changed | $569,990 | -0.9% | $219 / Sq Ft |
| 04/25/2025 04/25/25 | Price Changed | $574,990 | -12.5% | $221 / Sq Ft |
| 01/18/2025 01/18/25 | Price Changed | $656,809 | +0.3% | $252 / Sq Ft |
| 01/18/2025 01/18/25 | Price Changed | $654,699 | +6.4% | $252 / Sq Ft |
| 01/17/2025 01/17/25 | Price Changed | $615,577 | -5.3% | $237 / Sq Ft |
| 01/08/2025 01/08/25 | Price Changed | $649,727 | -5.0% | $250 / Sq Ft |
| 01/02/2025 01/02/25 | Price Changed | $683,889 | +1.0% | $263 / Sq Ft |
| 12/03/2024 12/03/24 | For Sale | $676,889 | -- | $260 / Sq Ft |
- 712 Terrier Trail
- 710 Terrier Trail
- 708 Terrier Trail
- 704 Terrier Trail
- 713 Terrier Trail
- 710 Bernese Pass
- 715 Bernese Pass
- 712 Bernese Pass
- 711 Bernese Pass
- 719 Terrier Trail
- 717 Terrier Trail
- 715 Terrier Trail
- 7601 Cooper Ln Unit 25
- 7601 Cooper Ln Unit 16
- 507 Terrier Trail
- 505 Terrier Trail
- 609 Blackberry Dr
- 7601 Cooper Ln Unit 25
- 7805 Cooper Ln Unit 102
- 7805 Cooper Ln Unit 203
- 7704 Cloudberry Cir
- 7203 Barnsdale Way
- 616 W Dittmar Rd Unit A
- 7209 Shadywood Dr
- 720 Ann Taylor Dr
- 7318 Lunar Dr
- 402 Mulberry Dr
- 6910 S 1st St Unit B
- 705 Huntingdon Place
- 6909 Cooper Ln Unit B
- 327 Bridgeford Dr
- 7305 Conway Dr Unit 503
- 213 Bridgeford Dr
- 7305 Conway Dr
- 6807 Greycloud Dr
- 6700 Cooper Ln Unit 9
- 739 W William Cannon Dr
