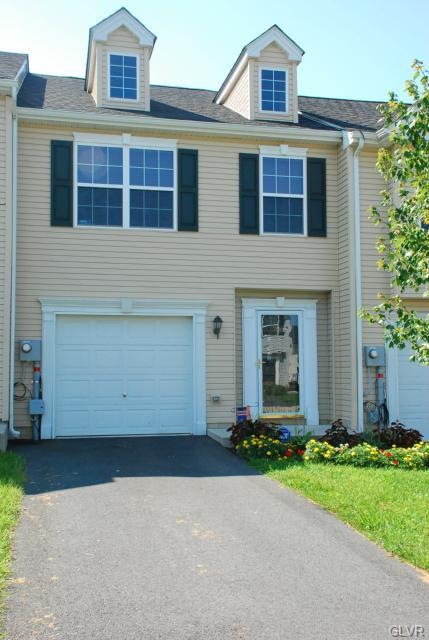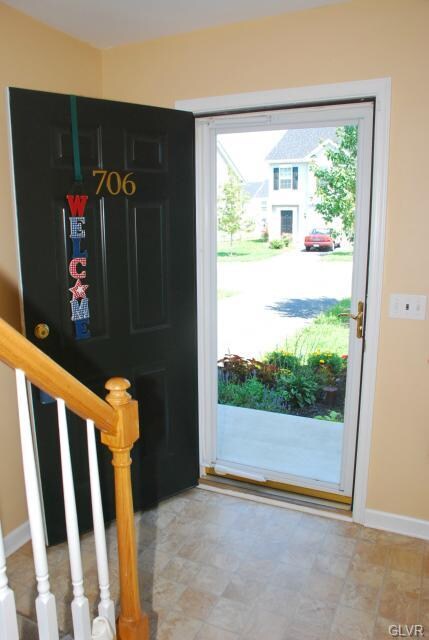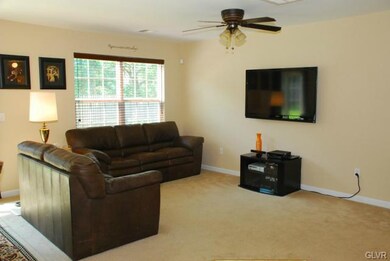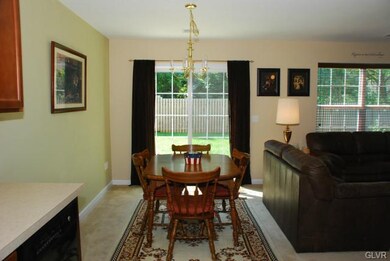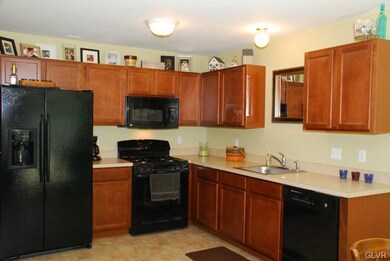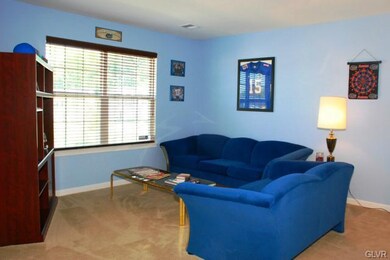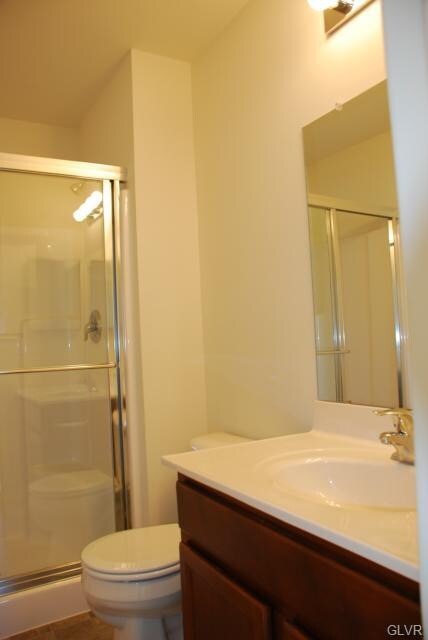
706 Trout Creek Ln Allentown, PA 18103
Southside NeighborhoodHighlights
- Stream or River on Lot
- 2 Car Attached Garage
- Central Air
- Wooded Lot
- Patio
- Dining Area
About This Home
As of November 2012Move right in to this adorable open concept 2 bedroom, 2.5 bath, 1 car garage town home minutes to 78/Lehigh St. Exit & Lehigh Valley Hospital. Both bedrooms are extra large (16 x 20 and 17 x 20) each with it's own private bath & bonus closet space. The open concept living room, dining room and kitchen with half bath are perfect for entertaining. Living space opens up to patio & tree lined yard with fence border. Upgraded security system included & wired for Ethernet. Seller will pay HOA fee for buyer until December 31, 2013. HOA is $50 a month & includes snow removal of sidewalks & street, lawn care (mowing & trimming), garbage is included in taxes. Trout Creek is a semi gated community, (main entrance is open, back entrance gated). Economical gas heat makes this a very affordable property. First time home buyers can own this property with 3% down & no PMI. Total monthly payments, with this program are $994.45 including real estate taxes and home insurance. Call Sandy/Steve for info
Last Agent to Sell the Property
BHHS Fox & Roach Bethlehem Listed on: 08/13/2012

Townhouse Details
Home Type
- Townhome
Est. Annual Taxes
- $2,981
Year Built
- Built in 2009
Lot Details
- 2,104 Sq Ft Lot
- Wooded Lot
Home Design
- Asphalt Roof
- Vinyl Construction Material
Interior Spaces
- 1,497 Sq Ft Home
- 2-Story Property
- Window Screens
- Dining Area
Kitchen
- Self-Cleaning Oven
- Microwave
- Dishwasher
- Disposal
Flooring
- Wall to Wall Carpet
- Vinyl
Bedrooms and Bathrooms
- 2 Bedrooms
Laundry
- Laundry on upper level
- Washer and Dryer Hookup
Home Security
Parking
- 2 Car Attached Garage
- On-Street Parking
- Off-Street Parking
Outdoor Features
- Stream or River on Lot
- Patio
Utilities
- Central Air
- Heating System Uses Gas
- 101 to 200 Amp Service
- Electric Water Heater
- Cable TV Available
Community Details
- Property has a Home Owners Association
- Common Area
- Fire and Smoke Detector
Listing and Financial Details
- Assessor Parcel Number 640633388197001
Ownership History
Purchase Details
Purchase Details
Home Financials for this Owner
Home Financials are based on the most recent Mortgage that was taken out on this home.Purchase Details
Home Financials for this Owner
Home Financials are based on the most recent Mortgage that was taken out on this home.Similar Homes in Allentown, PA
Home Values in the Area
Average Home Value in this Area
Purchase History
| Date | Type | Sale Price | Title Company |
|---|---|---|---|
| Interfamily Deed Transfer | -- | None Available | |
| Warranty Deed | $148,000 | -- | |
| Warranty Deed | $147,900 | -- |
Mortgage History
| Date | Status | Loan Amount | Loan Type |
|---|---|---|---|
| Previous Owner | $145,220 | FHA | |
| Previous Owner | $145,220 | FHA | |
| Previous Owner | $350,000 | Construction |
Property History
| Date | Event | Price | Change | Sq Ft Price |
|---|---|---|---|---|
| 11/15/2014 11/15/14 | Rented | $1,100 | 0.0% | -- |
| 10/28/2014 10/28/14 | Under Contract | -- | -- | -- |
| 10/09/2014 10/09/14 | For Rent | $1,100 | 0.0% | -- |
| 12/01/2012 12/01/12 | Rented | $1,100 | 0.0% | -- |
| 11/15/2012 11/15/12 | Sold | $148,000 | 0.0% | $99 / Sq Ft |
| 10/19/2012 10/19/12 | Under Contract | -- | -- | -- |
| 09/14/2012 09/14/12 | For Rent | $1,100 | 0.0% | -- |
| 09/06/2012 09/06/12 | Pending | -- | -- | -- |
| 08/13/2012 08/13/12 | For Sale | $154,900 | -- | $103 / Sq Ft |
Tax History Compared to Growth
Tax History
| Year | Tax Paid | Tax Assessment Tax Assessment Total Assessment is a certain percentage of the fair market value that is determined by local assessors to be the total taxable value of land and additions on the property. | Land | Improvement |
|---|---|---|---|---|
| 2025 | $4,130 | $129,000 | $7,700 | $121,300 |
| 2024 | $4,130 | $129,000 | $7,700 | $121,300 |
| 2023 | $4,130 | $129,000 | $7,700 | $121,300 |
| 2022 | $3,983 | $129,000 | $121,300 | $7,700 |
| 2021 | $3,902 | $129,000 | $7,700 | $121,300 |
| 2020 | $3,799 | $129,000 | $7,700 | $121,300 |
| 2019 | $3,736 | $129,000 | $7,700 | $121,300 |
| 2018 | $3,496 | $129,000 | $7,700 | $121,300 |
| 2017 | $3,406 | $129,000 | $7,700 | $121,300 |
| 2016 | -- | $129,000 | $7,700 | $121,300 |
| 2015 | -- | $129,000 | $7,700 | $121,300 |
| 2014 | -- | $129,000 | $7,700 | $121,300 |
Agents Affiliated with this Home
-
Carlos Ribau
C
Seller's Agent in 2014
Carlos Ribau
Weichert Realtors
2 in this area
63 Total Sales
-
Steve & Sandy Camarano

Seller's Agent in 2012
Steve & Sandy Camarano
BHHS Fox & Roach
(610) 737-9916
1 in this area
97 Total Sales
-
Steve Camarano

Seller Co-Listing Agent in 2012
Steve Camarano
BHHS Fox & Roach
(610) 737-9915
1 in this area
78 Total Sales
-
J
Buyer's Agent in 2012
Jessie Hilbert
HowardHanna TheFrederickGroup
(610) 398-0411
Map
Source: Greater Lehigh Valley REALTORS®
MLS Number: 435927
APN: 640633388197-1
- 740 Blue Heron Dr
- 750 Blue Heron Dr
- 639 Dixon St
- 345 W Wabash St
- 2212 S Melrose St
- 205 W Wabash St
- 1752 Chapel Ave
- 802 Saint John St
- 723 Saint John St
- 1882 S 2nd St
- 566 588 W Emaus Ave
- 732 Lehigh St
- 630 Lehigh St
- 101 W Susquehanna St
- 840 842 S 10th St
- 606 S 5th St
- 2426 S 3rd St
- 2446 S 4th St
- 2167 S Poplar St
- 1163 Lova Ln
