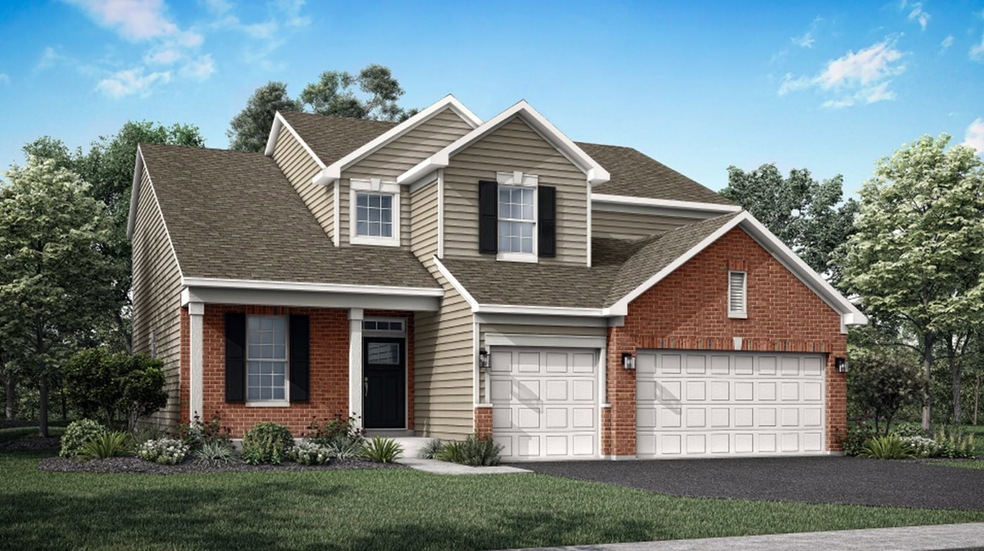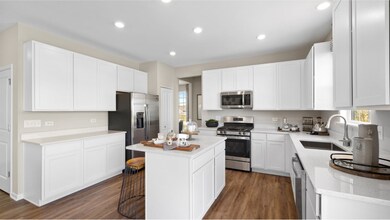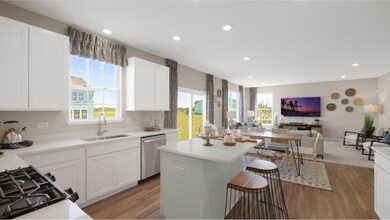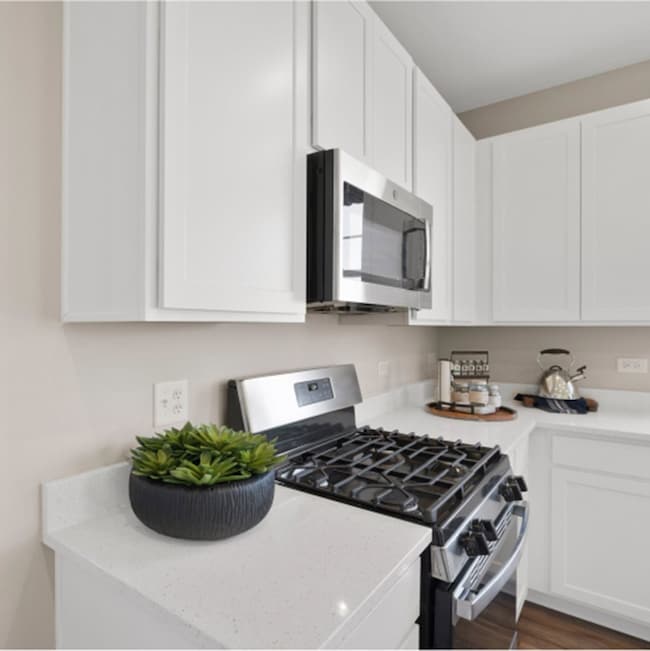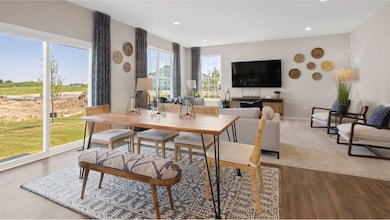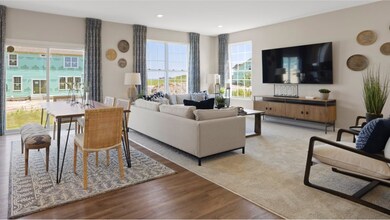
706 W Point Way Oswego, IL 60543
Highlights
- New Construction
- Open Floorplan
- Utility Room with Study Area
- Oswego East High School Rated A-
- 3 Car Attached Garage
- Ceiling height of 9 feet or more
About This Home
As of October 2024NEW CONSTRUCTION HOME DELIVERING IN SEPTEMBER! Check out exciting top-selling community, Hudson Pointe by Lennar! The Galveston is a best seller, great for entertaining and everyday life. You are greeted by an airy 2 story foyer and open living and dining rooms. The chef's kitchen features a spacious island with seating and is open to the family room. The study is tucked off to the back of the home..perfect for a home office, play room, or guest room. Upstairs, the owner's suite is the perfect place to unwind and features a spa-like bath and large walk-in closet. All bedrooms are generous in size. Home also features a FULL GARDEN BASEMENT W/ ROUGHED IN PLUMBING, 3 car garage, and Smart Home Technology! Don't miss the chance to get a BRAND NEW HOME WITH A WARRANTY in a sought-after Oswego location close to shopping, dining, and acclaimed 308 schools! Homesite 54**Photos are of a similar model**ASK ABOUT SPECIAL INTEREST RATE PROMOTION OF 4.990% (5.029% APR) THROUGH LENNAR MORTGAGE IF YOU CLOSE BY 10/31/24! (exclusions may apply).
Last Agent to Sell the Property
@properties Christie's International Real Estate License #475180842

Home Details
Home Type
- Single Family
Year Built
- Built in 2024 | New Construction
Lot Details
- Lot Dimensions are 70x120
HOA Fees
- $40 Monthly HOA Fees
Parking
- 3 Car Attached Garage
- Garage Door Opener
- Driveway
- Parking Included in Price
Home Design
- Asphalt Roof
- Vinyl Siding
- Concrete Perimeter Foundation
Interior Spaces
- 2,612 Sq Ft Home
- 2-Story Property
- Open Floorplan
- Ceiling height of 9 feet or more
- Combination Dining and Living Room
- Utility Room with Study Area
Kitchen
- Range
- Microwave
- Dishwasher
Bedrooms and Bathrooms
- 4 Bedrooms
- 4 Potential Bedrooms
Unfinished Basement
- Basement Fills Entire Space Under The House
- Rough-In Basement Bathroom
- Basement Lookout
Schools
- Southbury Elementary School
- Murphy Junior High School
- Oswego East High School
Utilities
- Central Air
- Heating System Uses Natural Gas
- 200+ Amp Service
Community Details
- Mark Voightman Association, Phone Number (815) 836-0400
- Hudson Pointe Subdivision, Galveston Floorplan
- Property managed by Pathway Property Management
Map
Similar Homes in Oswego, IL
Home Values in the Area
Average Home Value in this Area
Property History
| Date | Event | Price | Change | Sq Ft Price |
|---|---|---|---|---|
| 10/04/2024 10/04/24 | Sold | $569,900 | -1.7% | $218 / Sq Ft |
| 05/31/2024 05/31/24 | Pending | -- | -- | -- |
| 05/17/2024 05/17/24 | Price Changed | $579,900 | -2.2% | $222 / Sq Ft |
| 04/24/2024 04/24/24 | Price Changed | $592,827 | +0.3% | $227 / Sq Ft |
| 04/06/2024 04/06/24 | For Sale | $590,827 | -- | $226 / Sq Ft |
Source: Midwest Real Estate Data (MRED)
MLS Number: 12022866
- 235 Foster Dr
- 139 Henderson St
- 142 Henderson St
- 134 Henderson St
- 144 Henderson St
- 146 Henderson St
- 138 Henderson St
- 106 Henderson St
- 412 Baker Ct
- 130 Henderson St
- 136 Henderson St
- 118 Henderson St
- 120 Henderson St
- 324 Danforth Dr
- 128 Henderson St
- 335 Danforth Dr
- 333 Danforth Dr
- 124 Henderson St
- 126 Henderson St
- 122 Henderson St
