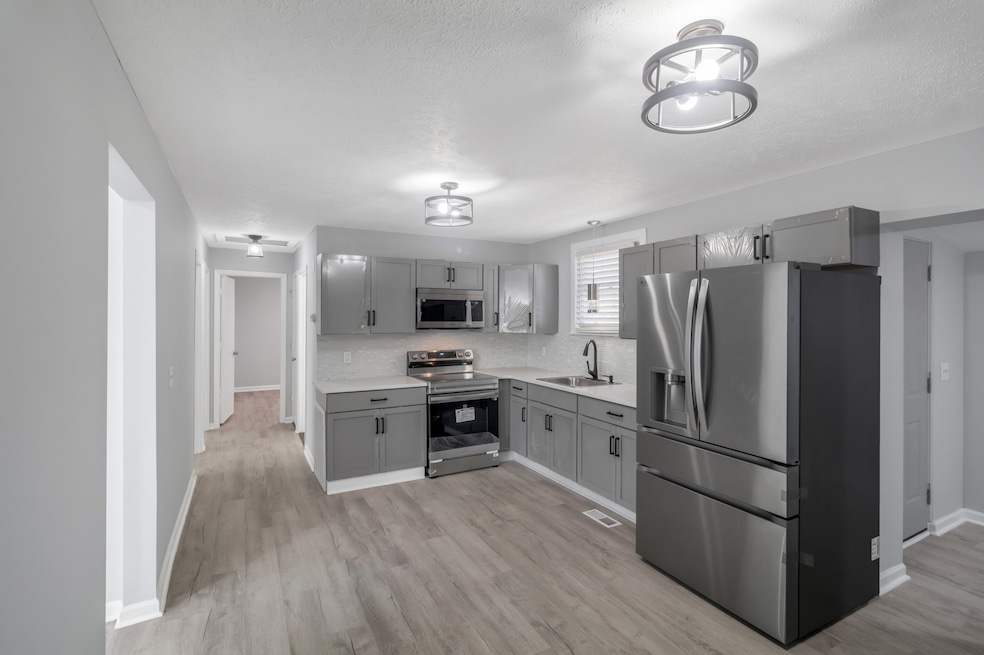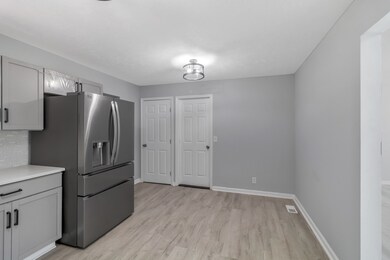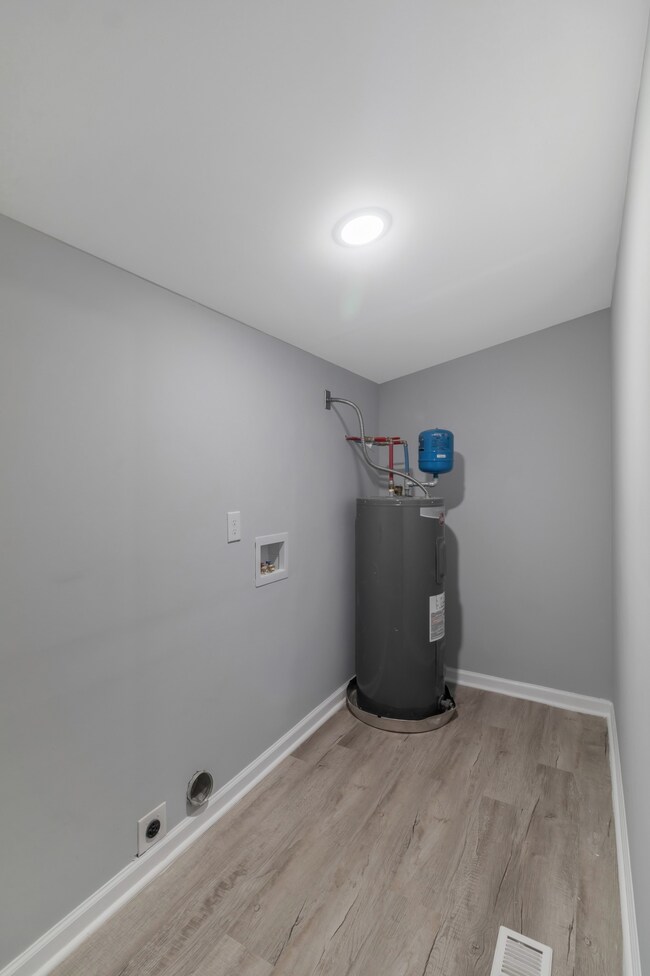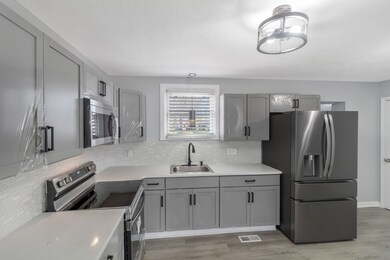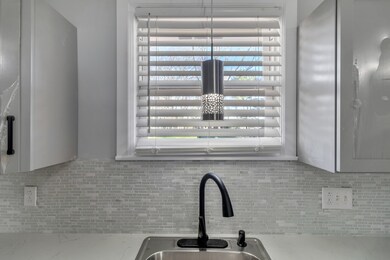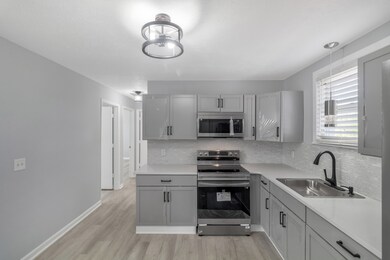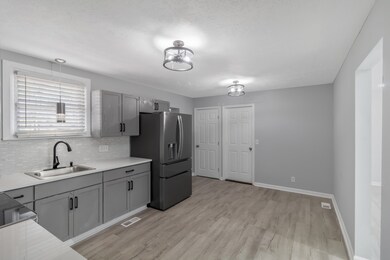
706 W Sagefield Dr Smyrna, TN 37167
Highlights
- 0.51 Acre Lot
- Deck
- Cooling Available
- Stewarts Creek Elementary School Rated A-
- No HOA
- Central Heating
About This Home
As of June 2025Opportunity awaits in this 3 bedroom, 3 Full bathroom brick home situated on a spacious, Large lot. Located in the highly sought-after Triple Stewart Creek school zone, NO HOA, its fully renovated with a New kitchen appliances ,New kitchen counter,Marble kitchen counter top,New Flooring, Fresh paint in and out and More and more to check out this property is perfect for investors to produce a rental income and great one to start with far as First time home buyer
Home Details
Home Type
- Single Family
Est. Annual Taxes
- $968
Year Built
- Built in 1981
Lot Details
- 0.51 Acre Lot
- Back Yard Fenced
- Level Lot
Home Design
- Brick Exterior Construction
Interior Spaces
- 1,167 Sq Ft Home
- Property has 1 Level
- Laminate Flooring
- Crawl Space
Kitchen
- <<microwave>>
- Disposal
Bedrooms and Bathrooms
- 3 Main Level Bedrooms
- 3 Full Bathrooms
Outdoor Features
- Deck
Schools
- Stewarts Creek Elementary School
- Stewarts Creek Middle School
- Stewarts Creek High School
Utilities
- Cooling Available
- Central Heating
- Septic Tank
Community Details
- No Home Owners Association
- Bluefield Subdivision
Listing and Financial Details
- Assessor Parcel Number 050J A 01200 R0030362
Ownership History
Purchase Details
Home Financials for this Owner
Home Financials are based on the most recent Mortgage that was taken out on this home.Purchase Details
Home Financials for this Owner
Home Financials are based on the most recent Mortgage that was taken out on this home.Purchase Details
Purchase Details
Purchase Details
Home Financials for this Owner
Home Financials are based on the most recent Mortgage that was taken out on this home.Purchase Details
Similar Homes in Smyrna, TN
Home Values in the Area
Average Home Value in this Area
Purchase History
| Date | Type | Sale Price | Title Company |
|---|---|---|---|
| Warranty Deed | $334,990 | None Listed On Document | |
| Warranty Deed | $334,990 | None Listed On Document | |
| Warranty Deed | $245,850 | Lawyers Land & Title Services | |
| Quit Claim Deed | -- | None Listed On Document | |
| Deed | $79,900 | -- | |
| Deed | $55,878 | -- | |
| Deed | $56,000 | -- |
Mortgage History
| Date | Status | Loan Amount | Loan Type |
|---|---|---|---|
| Open | $3,350 | New Conventional | |
| Closed | $3,350 | New Conventional | |
| Open | $328,922 | FHA | |
| Closed | $328,922 | FHA | |
| Previous Owner | $63,900 | No Value Available | |
| Previous Owner | $46,496 | Purchase Money Mortgage | |
| Previous Owner | $4,300 | No Value Available |
Property History
| Date | Event | Price | Change | Sq Ft Price |
|---|---|---|---|---|
| 06/18/2025 06/18/25 | Sold | $334,990 | +3.1% | $287 / Sq Ft |
| 05/07/2025 05/07/25 | Pending | -- | -- | -- |
| 04/25/2025 04/25/25 | For Sale | $324,990 | 0.0% | $278 / Sq Ft |
| 04/02/2025 04/02/25 | Pending | -- | -- | -- |
| 03/31/2025 03/31/25 | For Sale | $324,990 | +32.2% | $278 / Sq Ft |
| 10/22/2024 10/22/24 | Sold | $245,850 | 0.0% | $234 / Sq Ft |
| 10/10/2024 10/10/24 | Pending | -- | -- | -- |
| 09/25/2024 09/25/24 | For Sale | $245,850 | -- | $234 / Sq Ft |
Tax History Compared to Growth
Tax History
| Year | Tax Paid | Tax Assessment Tax Assessment Total Assessment is a certain percentage of the fair market value that is determined by local assessors to be the total taxable value of land and additions on the property. | Land | Improvement |
|---|---|---|---|---|
| 2025 | -- | $51,600 | $13,750 | $37,850 |
| 2024 | $968 | $51,600 | $13,750 | $37,850 |
| 2023 | $968 | $51,600 | $13,750 | $37,850 |
| 2022 | $853 | $52,750 | $13,750 | $39,000 |
| 2021 | $736 | $33,150 | $8,125 | $25,025 |
| 2020 | $736 | $33,150 | $8,125 | $25,025 |
| 2019 | $736 | $33,150 | $8,125 | $25,025 |
| 2018 | $696 | $33,150 | $0 | $0 |
| 2017 | $616 | $22,975 | $0 | $0 |
| 2016 | $616 | $22,975 | $0 | $0 |
| 2015 | $616 | $22,975 | $0 | $0 |
| 2014 | $571 | $22,975 | $0 | $0 |
| 2013 | -- | $21,300 | $0 | $0 |
Agents Affiliated with this Home
-
Sam Nasr
S
Seller's Agent in 2025
Sam Nasr
simpliHOM
(731) 426-2488
5 in this area
29 Total Sales
-
Cara Hermes

Buyer's Agent in 2025
Cara Hermes
Realty One Group Music City
(615) 576-0203
13 in this area
82 Total Sales
-
Vandy VanMeter

Seller's Agent in 2024
Vandy VanMeter
Parks Auction & Realty
(615) 542-5165
65 in this area
346 Total Sales
-
Keith Strain

Seller Co-Listing Agent in 2024
Keith Strain
Parks Auction & Realty
(615) 456-7575
64 in this area
330 Total Sales
Map
Source: Realtracs
MLS Number: 2811362
APN: 050J-A-012.00-000
- 915 Hearthstone Ct
- 831 W Sagefield Dr
- 4312 Seminary Rd
- 5660 Seminary Rd
- 905 W Sagefield Dr
- 201 Neal Ave
- 359 Sarava Ln
- 172 Fletchers Way
- 247 Fletchers Way
- 200 Fletchers Way
- 204 Fletchers Way
- 230 Fletchers Way
- 238 Fletchers Way
- 5053 Greentree Dr
- 5065 Greentree Dr
- 5061 Greentree Dr
- 336 Sarava Ln
- 1270 Lasalle Dr
- 1148 Seven Oaks Blvd
- 937 Seven Oaks Blvd
