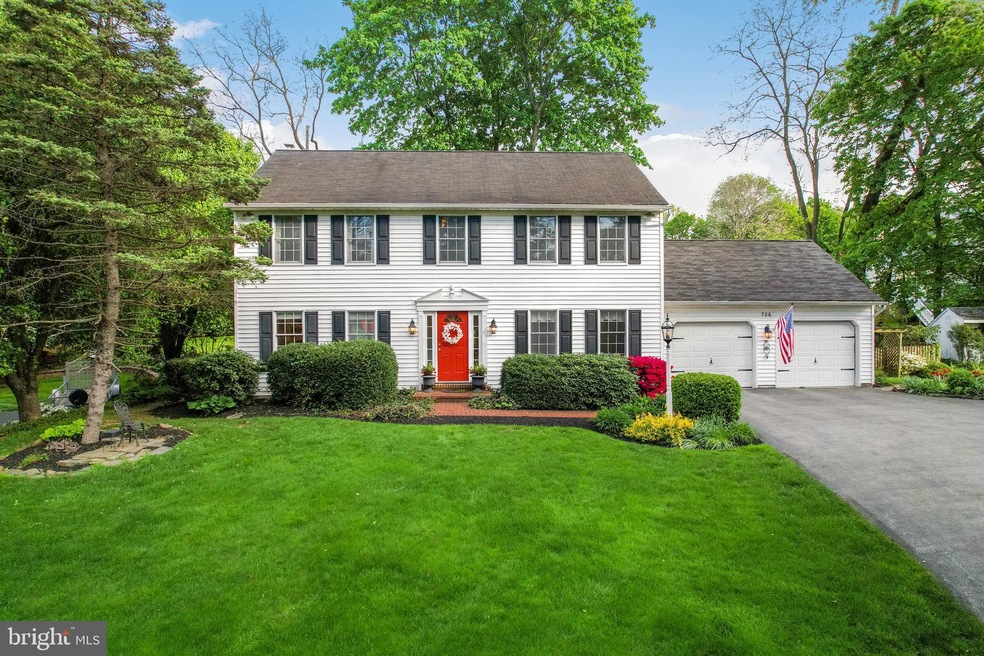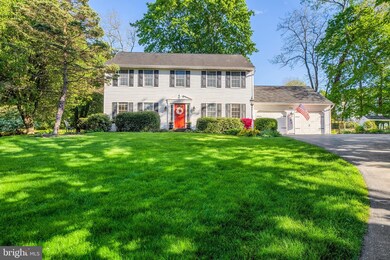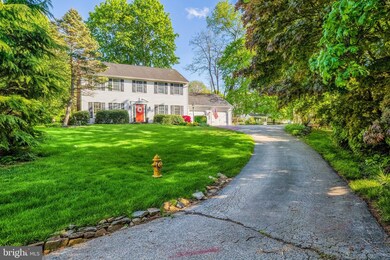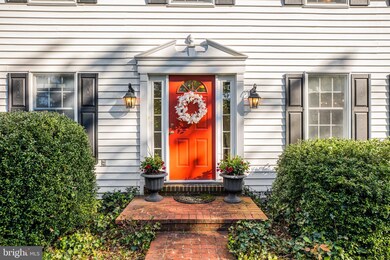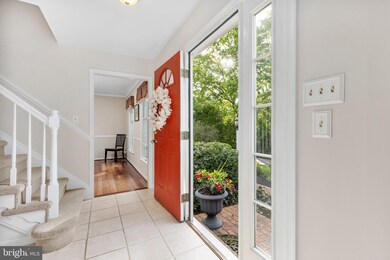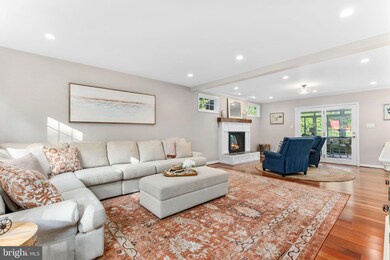
706 W Union St West Chester, PA 19382
East Bradford Township NeighborhoodEstimated Value: $750,000 - $816,000
Highlights
- View of Trees or Woods
- Colonial Architecture
- Sun or Florida Room
- Hillsdale Elementary School Rated A
- Wood Flooring
- 4-minute walk to Everhart Park
About This Home
As of June 2022Welcome to 706 W Union Street, perfectly located adjacent to Everhart Park and offering walkability to all of the shops and delicious restaurants of Downtown West Chester! This Pre-Inspected home sits at the end of a no-outlet street. The open floor plan offers the perfect space for entertaining and spending time with family. The main level features wood and tile floors throughout and an open eat-in kitchen with stainless steel appliances and gas cooking. Just off of the kitchen and great room is a heated sunroom, providing plenty of light that is perfect for all seasons! Upstairs you’ll find the primary bedroom with full bath and a large walk-in closet along with three additional bedrooms and a hall bath. This property has a whole house generator, as well as dual HVAC systems and a commercial grade whole house dehumidifier. The finished basement offers an additional floor of living space without compromising storage. A perfect fenced in yard for gardening and pets along with a spacious secluded stamped concrete patio. Don't miss out on this home! Schedule your showing today!
Offers are due Sunday 5/15 by 5:00pm.
Last Agent to Sell the Property
Keller Williams Real Estate -Exton Listed on: 05/11/2022

Home Details
Home Type
- Single Family
Est. Annual Taxes
- $6,318
Year Built
- Built in 1988 | Remodeled in 2011
Lot Details
- 0.42 Acre Lot
- North Facing Home
- Wood Fence
- Property is in excellent condition
- Property is zoned R4
Parking
- 2 Car Direct Access Garage
- Driveway
Property Views
- Woods
- Garden
Home Design
- Colonial Architecture
- Block Foundation
- Shingle Roof
- Vinyl Siding
Interior Spaces
- Property has 2 Levels
- Ceiling Fan
- Gas Fireplace
- Family Room
- Living Room
- Dining Room
- Sun or Florida Room
- Finished Basement
- Basement Fills Entire Space Under The House
Kitchen
- Eat-In Kitchen
- Built-In Microwave
- Dishwasher
- Kitchen Island
- Disposal
Flooring
- Wood
- Carpet
- Tile or Brick
Bedrooms and Bathrooms
- 4 Bedrooms
- En-Suite Primary Bedroom
- En-Suite Bathroom
Laundry
- Laundry Room
- Laundry on main level
- Dryer
- Washer
Outdoor Features
- Patio
- Shed
Schools
- Hillsdale Elementary School
- Pierce Middle School
- B. Reed Henderson High School
Utilities
- Forced Air Heating and Cooling System
- Electric Water Heater
- Cable TV Available
Community Details
- No Home Owners Association
Listing and Financial Details
- Tax Lot 0037.0400
- Assessor Parcel Number 51-05R-0037.0400
Ownership History
Purchase Details
Home Financials for this Owner
Home Financials are based on the most recent Mortgage that was taken out on this home.Purchase Details
Home Financials for this Owner
Home Financials are based on the most recent Mortgage that was taken out on this home.Purchase Details
Home Financials for this Owner
Home Financials are based on the most recent Mortgage that was taken out on this home.Similar Homes in West Chester, PA
Home Values in the Area
Average Home Value in this Area
Purchase History
| Date | Buyer | Sale Price | Title Company |
|---|---|---|---|
| Mccabe Ryan N | $495,000 | None Available | |
| Parsons Richard D | $404,500 | -- | |
| Doty Howard W | $216,900 | -- |
Mortgage History
| Date | Status | Borrower | Loan Amount |
|---|---|---|---|
| Open | Corcoran Christopher M | $582,104 | |
| Closed | Mccabe Ryan N | $392,872 | |
| Closed | Mccabe Ryan N | $396,000 | |
| Previous Owner | Parsons Richard D | $336,500 | |
| Previous Owner | Parsons Richard D | $345,000 | |
| Previous Owner | Parsons Richard D | $42,800 | |
| Previous Owner | Parsons Richard D | $323,600 | |
| Previous Owner | Parsons Richard | $40,450 | |
| Previous Owner | Doty Howard W | $128,000 | |
| Closed | Doty Howard W | $67,210 |
Property History
| Date | Event | Price | Change | Sq Ft Price |
|---|---|---|---|---|
| 06/16/2022 06/16/22 | Sold | $743,000 | +9.3% | $260 / Sq Ft |
| 05/16/2022 05/16/22 | Pending | -- | -- | -- |
| 05/11/2022 05/11/22 | For Sale | $680,000 | +37.4% | $238 / Sq Ft |
| 04/29/2015 04/29/15 | Sold | $495,000 | -1.0% | $163 / Sq Ft |
| 03/26/2015 03/26/15 | Pending | -- | -- | -- |
| 02/16/2015 02/16/15 | For Sale | $500,000 | -- | $165 / Sq Ft |
Tax History Compared to Growth
Tax History
| Year | Tax Paid | Tax Assessment Tax Assessment Total Assessment is a certain percentage of the fair market value that is determined by local assessors to be the total taxable value of land and additions on the property. | Land | Improvement |
|---|---|---|---|---|
| 2024 | $6,458 | $222,780 | $61,840 | $160,940 |
| 2023 | $6,402 | $222,780 | $61,840 | $160,940 |
| 2022 | $6,318 | $222,780 | $61,840 | $160,940 |
| 2021 | $6,174 | $222,780 | $61,840 | $160,940 |
| 2020 | $6,133 | $222,780 | $61,840 | $160,940 |
| 2019 | $2,995 | $222,780 | $61,840 | $160,940 |
| 2018 | $5,804 | $222,780 | $61,840 | $160,940 |
| 2017 | $5,674 | $222,780 | $61,840 | $160,940 |
| 2016 | -- | $222,780 | $61,840 | $160,940 |
| 2015 | -- | $222,780 | $61,840 | $160,940 |
| 2014 | -- | $222,780 | $61,840 | $160,940 |
Agents Affiliated with this Home
-
Colby Martin

Seller's Agent in 2022
Colby Martin
Keller Williams Real Estate -Exton
(610) 563-0573
2 in this area
77 Total Sales
-
Karen Dougherty

Buyer's Agent in 2022
Karen Dougherty
Coldwell Banker Realty
(610) 574-6053
2 in this area
82 Total Sales
-
Arleen Pecone

Seller's Agent in 2015
Arleen Pecone
RE/MAX
(610) 405-3074
2 in this area
44 Total Sales
Map
Source: Bright MLS
MLS Number: PACT2023986
APN: 51-05R-0037.0400
- 721 Mercers Mill Ln Unit 701
- 109 S Brandywine St
- 730 W Nields St
- 604 W Nields St
- 417 W Market St
- 722 Scotch Way Unit C-26
- 216 Mansion House Dr Unit 103
- 516 S New St
- 344 Star Tavern Ln
- 350 Star Tavern Ln
- 362 Star Tavern Ln
- 368 Star Tavern Ln
- 365 Star Tavern Ln
- 315 Star Tavern Ln
- 301 Star Tavern Ln
- 328 Mcintosh Rd Unit 1
- 116 Price St
- 715 Bradford Terrace Unit 263
- 851 Gawthrops Ct
- 231 Wencin Way
