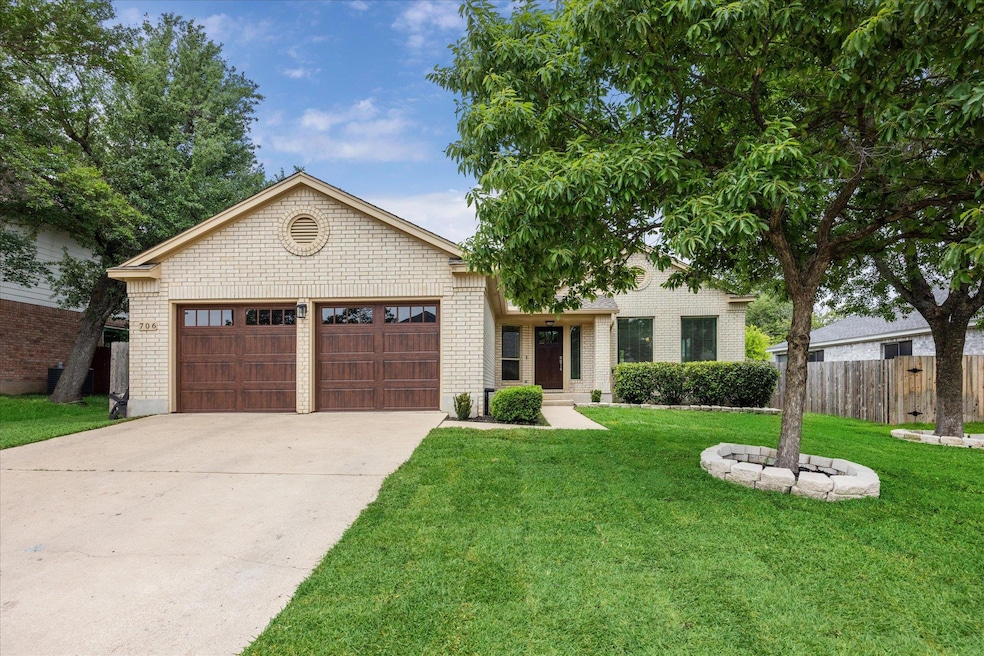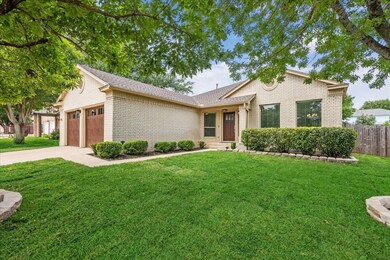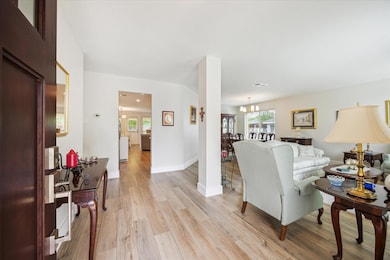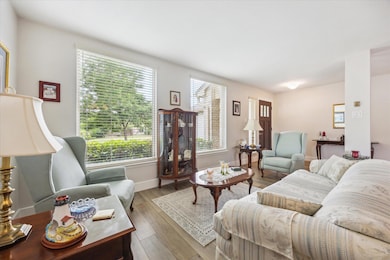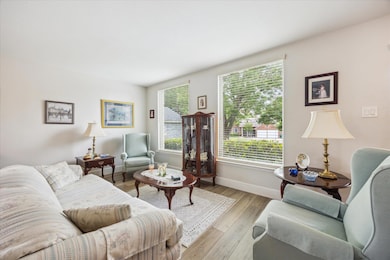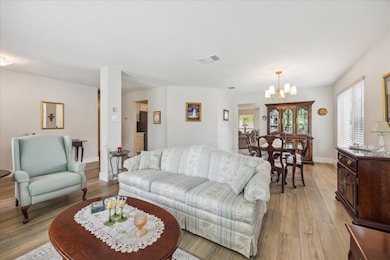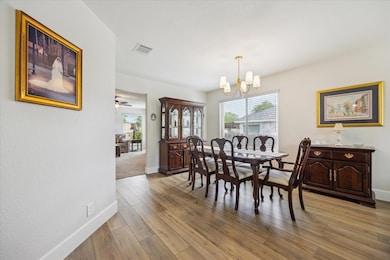
706 Wagon Wheel Trail Pflugerville, TX 78660
Central District NeighborhoodEstimated payment $2,522/month
Highlights
- Open Floorplan
- Mature Trees
- No HOA
- Pflugerville High School Rated A-
- Quartz Countertops
- Multiple Living Areas
About This Home
Extensively remodeled in 2022, this single-story, four-bedroom home offers a move-in-ready condition and a versatile layout. The floor plan includes multiple living and dining areas, such as a den, formal living room, breakfast nook, and formal dining space. The kitchen features quartz countertops, a mosaic tile backsplash, recessed lighting, and stainless steel appliances. It opens directly to the breakfast area and den, promoting easy flow throughout the main living spaces. The spacious primary suite includes a bathroom with a tiled walk-in shower, tub, and quartz countertops. Both bathrooms were updated in 2022 with tile flooring, toilets, ceiling exhaust fans, 1/4-inch plate glass mirrors, and modern lighting and fans. Popcorn ceilings were removed throughout the home, and 6-inch baseboards and 4-inch casings were installed along with brushed nickel hinges and door knobs. Flooring upgrades include luxury vinyl plank, high-grade carpet, and updated tile. Additional improvements include 2022 Simonton vinyl windows with custom Levolor blinds, fresh interior and exterior paint, a recent front door and garage door, gutters, and exterior lighting on the garage and front porch. The gas fireplace has been refreshed with paint, 24-inch woodland timber logs, and a fireplace screen with door. The home also features a 2022 gas hot water heater, Kinetico water softener, and rocker electrical outlets and switches with USB ports. The roof was replaced in 2021. The front yard has been newly sodded with St. Augustine grass. Located in an established neighborhood with convenient access to local schools, parks, shopping, and major highways, this home combines recent upgrades with classic charm.
Listing Agent
Kuper Sotheby's Int'l Realty Brokerage Phone: (512) 800-1000 License #0638742 Listed on: 04/29/2025
Home Details
Home Type
- Single Family
Est. Annual Taxes
- $3,738
Year Built
- Built in 1993
Lot Details
- 9,135 Sq Ft Lot
- West Facing Home
- Wood Fence
- Landscaped
- Mature Trees
- Wooded Lot
- Back Yard Fenced and Front Yard
Parking
- 2 Car Attached Garage
- Inside Entrance
- Parking Accessed On Kitchen Level
- Front Facing Garage
- Multiple Garage Doors
- Garage Door Opener
- Driveway
Home Design
- Brick Exterior Construction
- Slab Foundation
- Frame Construction
- Composition Roof
- HardiePlank Type
Interior Spaces
- 2,040 Sq Ft Home
- 1-Story Property
- Open Floorplan
- Ceiling Fan
- Recessed Lighting
- Gas Log Fireplace
- Double Pane Windows
- Vinyl Clad Windows
- Window Treatments
- Family Room with Fireplace
- Multiple Living Areas
- Living Room
- Dining Room
- Den
- Storage
Kitchen
- Breakfast Bar
- Gas Range
- Microwave
- Dishwasher
- Stainless Steel Appliances
- Quartz Countertops
- Disposal
Flooring
- Carpet
- Tile
- Vinyl
Bedrooms and Bathrooms
- 4 Main Level Bedrooms
- Walk-In Closet
- 2 Full Bathrooms
- Double Vanity
Laundry
- Dryer
- Washer
Home Security
- Carbon Monoxide Detectors
- Fire and Smoke Detector
Outdoor Features
- Covered patio or porch
- Exterior Lighting
- Rain Gutters
Schools
- Springhill Elementary School
- Pflugerville Middle School
- Pflugerville High School
Utilities
- Central Heating and Cooling System
- Vented Exhaust Fan
- Natural Gas Connected
- ENERGY STAR Qualified Water Heater
- Water Softener
- High Speed Internet
- Phone Available
- Cable TV Available
Additional Features
- No Interior Steps
- Suburban Location
Listing and Financial Details
- Assessor Parcel Number 02703605110000
- Tax Block 4
Community Details
Overview
- No Home Owners Association
- Settlers Ridge Sec 03 Subdivision
Recreation
- Community Playground
- Park
Map
Home Values in the Area
Average Home Value in this Area
Tax History
| Year | Tax Paid | Tax Assessment Tax Assessment Total Assessment is a certain percentage of the fair market value that is determined by local assessors to be the total taxable value of land and additions on the property. | Land | Improvement |
|---|---|---|---|---|
| 2023 | $3,738 | $321,482 | $0 | $0 |
| 2022 | $6,555 | $292,256 | $0 | $0 |
| 2021 | $6,519 | $265,687 | $60,000 | $205,687 |
| 2020 | $6,585 | $261,071 | $60,000 | $201,071 |
| 2018 | $6,591 | $248,125 | $60,000 | $188,125 |
| 2017 | $6,083 | $227,480 | $30,000 | $215,676 |
| 2016 | $5,530 | $206,800 | $30,000 | $187,274 |
| 2015 | $4,335 | $188,000 | $30,000 | $158,000 |
| 2014 | $4,335 | $173,105 | $0 | $0 |
Property History
| Date | Event | Price | Change | Sq Ft Price |
|---|---|---|---|---|
| 07/09/2025 07/09/25 | Price Changed | $399,000 | -6.1% | $196 / Sq Ft |
| 05/21/2025 05/21/25 | Price Changed | $425,000 | -4.5% | $208 / Sq Ft |
| 04/29/2025 04/29/25 | For Sale | $445,000 | -- | $218 / Sq Ft |
Purchase History
| Date | Type | Sale Price | Title Company |
|---|---|---|---|
| Warranty Deed | -- | Centex Title Company |
Mortgage History
| Date | Status | Loan Amount | Loan Type |
|---|---|---|---|
| Open | $25,000 | Credit Line Revolving | |
| Closed | $43,237 | New Conventional | |
| Closed | $15,000 | Credit Line Revolving | |
| Closed | $68,150 | Purchase Money Mortgage |
Similar Homes in the area
Source: Unlock MLS (Austin Board of REALTORS®)
MLS Number: 2352668
APN: 274171
- 700 Canyon Bend Rd
- 601 Wagon Wheel Trail
- 1010 Settlers Valley Dr
- 800 Canyon Bend Rd
- 603 Cactus Bend Dr
- 618 Smoke Signal Pass
- 712 Runners Ridge
- 840 Smoke Signal Pass
- 910 Rocking Spur Cove
- 936 Twisted Fence Dr
- 706 Cornell Dr
- 848 Smoke Signal Pass
- 544 Tanner Trail
- 507 Dusty Leather Ct
- 534 Broken Feather Trail
- 305 9th St
- 1406 Apache Cove
- 606 Indian Run Dr
- 1503 Cherokee Run Cove
- 500 Olympic Dr
- 903 Polished Stone Cove Unit 903 Polished Stone Cv
- 906 Low Brim Cove
- 3205 Dusted Daisey St
- 3209 Dusted Daisey St
- 303 S 6th St
- 201 Meadow Ln
- 101 E Noton St Unit A
- 103 E Hoopes Ave
- 610 E Wells Branch Pkwy
- 1104 Vanderbilt Cir
- 1305 E Wells Branch Pkwy
- 610 E Wells Branch Pkwy Unit 19204.1405802
- 610 E Wells Branch Pkwy Unit 15302.1404833
- 610 E Wells Branch Pkwy Unit 15201.1404839
- 610 E Wells Branch Pkwy Unit 2107.1404844
- 610 E Wells Branch Pkwy Unit 10107.1404840
- 610 E Wells Branch Pkwy Unit 4307.1404842
- 610 E Wells Branch Pkwy Unit 12101.1404845
- 610 E Wells Branch Pkwy Unit 15104.1404834
- 610 E Wells Branch Pkwy Unit 4106.1404843
