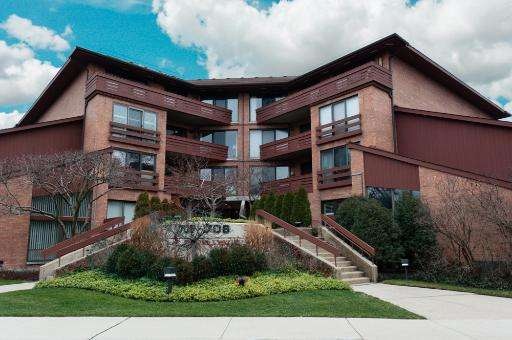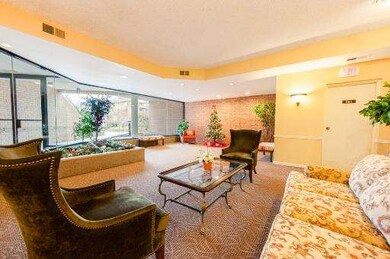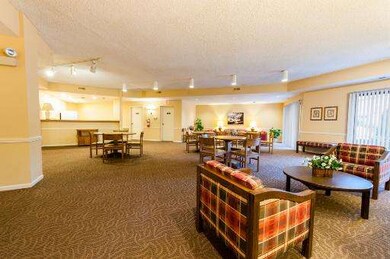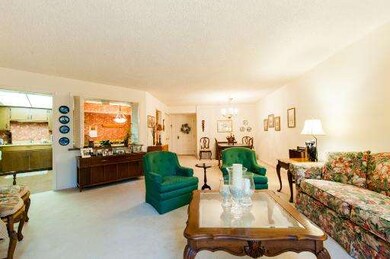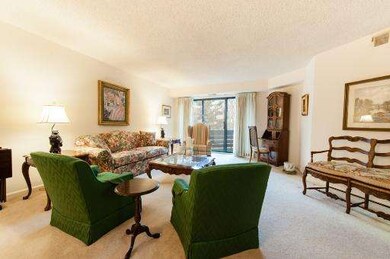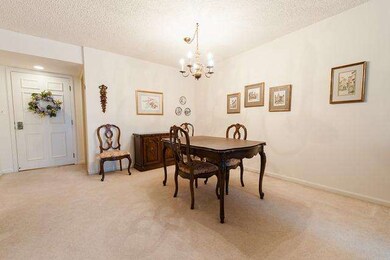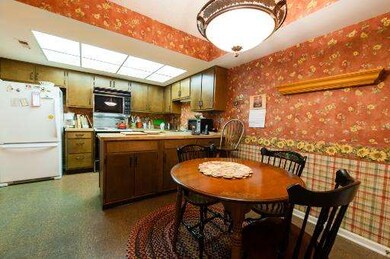
706 Waukegan Rd Unit C201 Glenview, IL 60025
Highlights
- Walk-In Pantry
- Balcony
- Breakfast Bar
- Pleasant Ridge Elementary School Rated A-
- Attached Garage
- Storage
About This Home
As of October 2024THIS CONDO IS READY FOR A NEW OWNER. It features a master bedroom and a huge walk in closet. Clean and bright w/an eat-in kitchen. 2ND bed and bath private balcony. Locked entry, elevator building w/ heated garage, party room, storage and bike room. Solid masonary const for sound and fire conditioning. Outdoor pool. Convenient location to downtown Glenview and train. Quick close.
Last Agent to Sell the Property
Ziggy Realty and Builders, Inc License #475126350 Listed on: 12/11/2012
Property Details
Home Type
- Condominium
Est. Annual Taxes
- $5,383
Year Built
- 1978
HOA Fees
- $308 per month
Parking
- Attached Garage
- Heated Garage
- Garage Transmitter
- Garage Door Opener
- Driveway
- Parking Included in Price
Home Design
- Brick Exterior Construction
- Slab Foundation
- Asphalt Shingled Roof
Interior Spaces
- Dining Area
- Storage
Kitchen
- Breakfast Bar
- Walk-In Pantry
- Oven or Range
- <<microwave>>
- Dishwasher
- Disposal
Bedrooms and Bathrooms
- Primary Bathroom is a Full Bathroom
- Separate Shower
Laundry
- Dryer
- Washer
Utilities
- Forced Air Heating and Cooling System
- Lake Michigan Water
Additional Features
- Balcony
- Southern Exposure
- Property is near a bus stop
Community Details
Amenities
- Common Area
Pet Policy
- Pets Allowed
Ownership History
Purchase Details
Home Financials for this Owner
Home Financials are based on the most recent Mortgage that was taken out on this home.Purchase Details
Purchase Details
Purchase Details
Purchase Details
Home Financials for this Owner
Home Financials are based on the most recent Mortgage that was taken out on this home.Purchase Details
Similar Homes in the area
Home Values in the Area
Average Home Value in this Area
Purchase History
| Date | Type | Sale Price | Title Company |
|---|---|---|---|
| Deed | $397,500 | Chicago Title | |
| Quit Claim Deed | -- | None Listed On Document | |
| Deed | -- | None Listed On Document | |
| Interfamily Deed Transfer | -- | Ticor Title Insurance Compan | |
| Trustee Deed | $167,500 | None Available | |
| Interfamily Deed Transfer | -- | -- |
Mortgage History
| Date | Status | Loan Amount | Loan Type |
|---|---|---|---|
| Previous Owner | $150,000 | New Conventional | |
| Previous Owner | $127,500 | New Conventional |
Property History
| Date | Event | Price | Change | Sq Ft Price |
|---|---|---|---|---|
| 10/25/2024 10/25/24 | Sold | $397,500 | 0.0% | $280 / Sq Ft |
| 09/28/2024 09/28/24 | Pending | -- | -- | -- |
| 09/27/2024 09/27/24 | For Sale | $397,500 | +137.3% | $280 / Sq Ft |
| 05/07/2013 05/07/13 | Sold | $167,500 | -6.4% | -- |
| 03/14/2013 03/14/13 | Pending | -- | -- | -- |
| 01/26/2013 01/26/13 | Price Changed | $179,000 | -10.1% | -- |
| 12/11/2012 12/11/12 | For Sale | $199,000 | -- | -- |
Tax History Compared to Growth
Tax History
| Year | Tax Paid | Tax Assessment Tax Assessment Total Assessment is a certain percentage of the fair market value that is determined by local assessors to be the total taxable value of land and additions on the property. | Land | Improvement |
|---|---|---|---|---|
| 2024 | $5,383 | $24,321 | $1,473 | $22,848 |
| 2023 | $5,231 | $24,321 | $1,473 | $22,848 |
| 2022 | $5,231 | $24,321 | $1,473 | $22,848 |
| 2021 | $5,088 | $20,444 | $1,128 | $19,316 |
| 2020 | $5,028 | $20,444 | $1,128 | $19,316 |
| 2019 | $5,118 | $24,539 | $1,128 | $23,411 |
| 2018 | $4,722 | $20,531 | $989 | $19,542 |
| 2017 | $4,596 | $20,531 | $989 | $19,542 |
| 2016 | $4,343 | $20,531 | $989 | $19,542 |
| 2015 | $3,564 | $14,967 | $805 | $14,162 |
| 2014 | $3,499 | $14,967 | $805 | $14,162 |
| 2013 | $3,392 | $14,967 | $805 | $14,162 |
Agents Affiliated with this Home
-
Denise DeBartolo

Seller's Agent in 2024
Denise DeBartolo
Sebastian Co. Real Estate
(773) 415-0824
1 in this area
17 Total Sales
-
Judy Huske

Buyer's Agent in 2024
Judy Huske
Coldwell Banker Realty
(847) 989-5582
13 in this area
38 Total Sales
-
Dawn Miller

Seller's Agent in 2013
Dawn Miller
Ziggy Realty and Builders, Inc
(847) 312-8413
2 in this area
23 Total Sales
-
Anne DuBray

Buyer's Agent in 2013
Anne DuBray
Coldwell Banker Realty
(847) 877-8870
212 in this area
345 Total Sales
Map
Source: Midwest Real Estate Data (MRED)
MLS Number: MRD08233426
APN: 04-35-314-045-1011
- 702 Waukegan Rd Unit A207
- 1747 Linneman St
- 705 Carriage Hill Dr
- 1744 Linneman St Unit 1744
- 1770 Henley St Unit C
- 1729 Dewes St
- 1777 Dewes St Unit D
- 1728 Culver Ln
- 921 Harlem Ave Unit 16
- 511 N Branch Rd
- 1625 Glenview Rd Unit 210
- 1544 Longvalley Rd
- 1123 Longvalley Rd
- 330 Nora Ave
- 326 Country Ln
- 1100 Washington St
- 2135 Henley St
- 1215 Parker Dr
- 1220 Depot St Unit 303
- 1220 Depot St Unit 411
