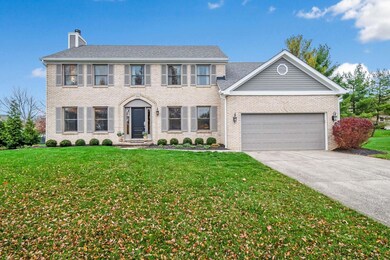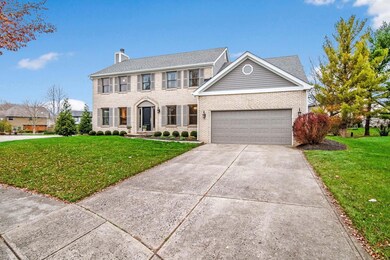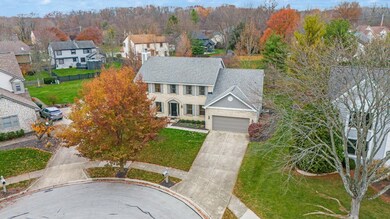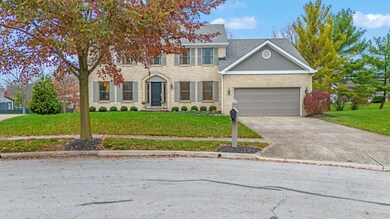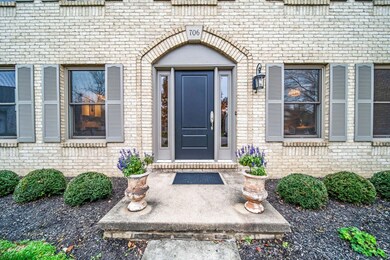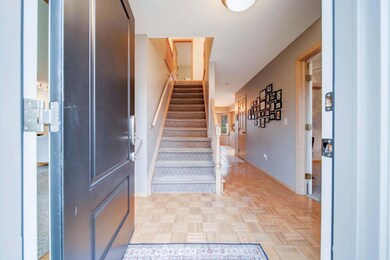
706 Whithorn Ct Westerville, OH 43081
Highlights
- Cul-De-Sac
- 2 Car Attached Garage
- Ceramic Tile Flooring
- Westerville Central High School Rated A-
- Humidifier
- Forced Air Heating and Cooling System
About This Home
As of December 2024WELCOME TO 706 WHITHORN COURT. THIS 5 BEDROOM FAMILY HOME HAS BEEN LOVINGLY CARED FOR BY CURRENT OWNERS FOR 30+ YEARS. SITTING AT THE END OF A CUL-DE-SAC ON A VERY LARGE LOT, THIS HOME IS A SHORT DISTANCE TO THREE METRO PARKS AND HOOVER RESERVOIR A QUICK RIDE TO EASTON SHOPPING AS WELL AS RT.270. YOU WILL FIND MANY UPDATES THROUGHOUT THE HOME INCLUDING MECHANICAL SYSTEMS,, KITCHEN, BATHROOMS AS WELL AS NEW PAINT AND CARPETING. THIS IS AN EXCEPTIONAL HOME AND YOU WILL GET TO ENJOY ALL IT HAS TO OFFER. CHECK DOCUMENTS SECTION FOR DETAILED LIST OF UPDATES. THIS HOME FEATURES FIVE AMPLE SIZED BEDROOMS AS WELL AS A FLEX ROOM ON MAIN LEVEL WHICH COULD BE HOME OFFICE/READING ROOM OR DINING ROOM. LARGE YARD FOR POSSIBLE POOL BE HOME FOR THE HOLIDAYS.
Home Details
Home Type
- Single Family
Est. Annual Taxes
- $7,718
Year Built
- Built in 1990
Lot Details
- 0.41 Acre Lot
- Cul-De-Sac
- Property has an invisible fence for dogs
HOA Fees
- $18 Monthly HOA Fees
Parking
- 2 Car Attached Garage
Home Design
- Brick Exterior Construction
- Block Foundation
- Wood Siding
Interior Spaces
- 2,616 Sq Ft Home
- 2-Story Property
- Central Vacuum
- Gas Log Fireplace
- Insulated Windows
- Electric Dryer Hookup
- Basement
Kitchen
- Gas Range
- Microwave
- Dishwasher
- Trash Compactor
Flooring
- Carpet
- Ceramic Tile
Bedrooms and Bathrooms
- 5 Bedrooms
Utilities
- Humidifier
- Forced Air Heating and Cooling System
- Heating System Uses Gas
- Gas Water Heater
Community Details
- Association Phone (330) 844-7955
- Chris Morris HOA
Listing and Financial Details
- Assessor Parcel Number 080-010378
Ownership History
Purchase Details
Home Financials for this Owner
Home Financials are based on the most recent Mortgage that was taken out on this home.Purchase Details
Purchase Details
Map
Similar Homes in Westerville, OH
Home Values in the Area
Average Home Value in this Area
Purchase History
| Date | Type | Sale Price | Title Company |
|---|---|---|---|
| Warranty Deed | $560,000 | World Class Title | |
| Deed | $185,500 | -- | |
| Deed | $169,000 | -- |
Mortgage History
| Date | Status | Loan Amount | Loan Type |
|---|---|---|---|
| Previous Owner | $36,900 | Credit Line Revolving | |
| Previous Owner | $152,000 | New Conventional | |
| Previous Owner | $50,375 | Unknown | |
| Previous Owner | $179,998 | Unknown | |
| Previous Owner | $50,000 | Credit Line Revolving |
Property History
| Date | Event | Price | Change | Sq Ft Price |
|---|---|---|---|---|
| 12/19/2024 12/19/24 | Sold | $560,000 | 0.0% | $214 / Sq Ft |
| 11/29/2024 11/29/24 | For Sale | $560,000 | -- | $214 / Sq Ft |
Tax History
| Year | Tax Paid | Tax Assessment Tax Assessment Total Assessment is a certain percentage of the fair market value that is determined by local assessors to be the total taxable value of land and additions on the property. | Land | Improvement |
|---|---|---|---|---|
| 2024 | $7,885 | $138,740 | $34,930 | $103,810 |
| 2023 | $7,718 | $138,740 | $34,930 | $103,810 |
| 2022 | $11,522 | $105,140 | $21,000 | $84,140 |
| 2021 | $7,724 | $105,140 | $21,000 | $84,140 |
| 2020 | $7,702 | $105,140 | $21,000 | $84,140 |
| 2019 | $6,681 | $86,100 | $17,500 | $68,600 |
| 2018 | $6,702 | $86,100 | $17,500 | $68,600 |
| 2017 | $6,824 | $86,100 | $17,500 | $68,600 |
| 2016 | $7,078 | $84,420 | $20,370 | $64,050 |
| 2015 | $6,855 | $84,420 | $20,370 | $64,050 |
| 2014 | $6,860 | $84,420 | $20,370 | $64,050 |
| 2013 | $3,262 | $80,395 | $19,390 | $61,005 |
Source: Columbus and Central Ohio Regional MLS
MLS Number: 224041442
APN: 080-010378
- 716 Winsholen Ct
- 1276 Wallasey Dr
- 584 Spring Brook E Unit 17584
- 6448 Goldfinch Dr
- 6341 Showy Ct
- 6221 Bader Rd
- 4373 Valley Quail Blvd S
- 6065 Batavia Rd
- 441 Gentlewind Dr
- 618 Colony Dr
- 3701 Batavia Ct
- 587 Colony Dr
- 998 Timberbank Dr
- 6082 Bolamo Ct
- 4765 Smoketalk Ln Unit 1
- 4788 Smoketalk Ln Unit 7
- 338 Gentlewind Dr
- 5445 Blue Cloud Ln Unit 8
- 4814 Smoketalk Ln Unit 9
- 336 Saint Thomas Dr

