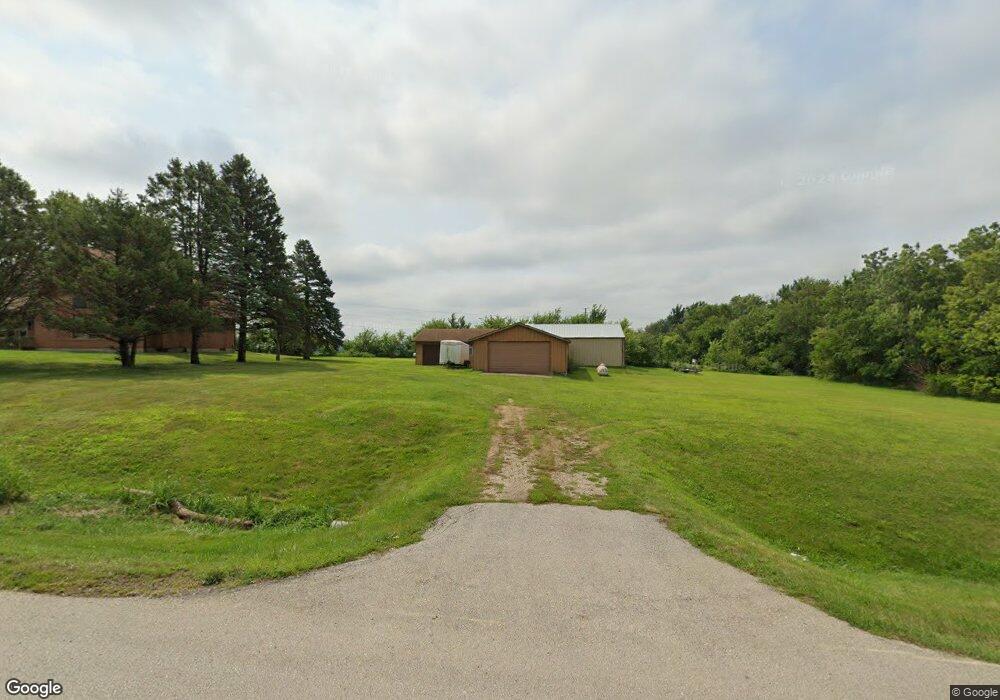7060 Coolidge St Norwalk, IA 50211
Warren County NeighborhoodEstimated Value: $338,000 - $397,479
3
Beds
2
Baths
1,714
Sq Ft
$206/Sq Ft
Est. Value
About This Home
This home is located at 7060 Coolidge St, Norwalk, IA 50211 and is currently estimated at $353,370, approximately $206 per square foot. 7060 Coolidge St is a home located in Warren County with nearby schools including Oviatt Elementary School, Orchard Hills Elementary School, and Lakewood Elementary School.
Create a Home Valuation Report for This Property
The Home Valuation Report is an in-depth analysis detailing your home's value as well as a comparison with similar homes in the area
Home Values in the Area
Average Home Value in this Area
Tax History Compared to Growth
Tax History
| Year | Tax Paid | Tax Assessment Tax Assessment Total Assessment is a certain percentage of the fair market value that is determined by local assessors to be the total taxable value of land and additions on the property. | Land | Improvement |
|---|---|---|---|---|
| 2025 | $4,418 | $350,500 | $99,700 | $250,800 |
| 2024 | $4,452 | $340,200 | $81,500 | $258,700 |
| 2023 | $4,168 | $340,200 | $81,500 | $258,700 |
| 2022 | $4,138 | $278,500 | $79,800 | $198,700 |
| 2021 | $4,314 | $278,500 | $79,800 | $198,700 |
| 2020 | $4,314 | $268,100 | $79,800 | $188,300 |
| 2019 | $4,080 | $268,100 | $79,800 | $188,300 |
| 2018 | $4,154 | $250,600 | $0 | $0 |
| 2017 | $3,928 | $250,600 | $0 | $0 |
| 2016 | $3,882 | $228,600 | $0 | $0 |
| 2015 | $3,882 | $228,600 | $0 | $0 |
| 2014 | $3,928 | $230,700 | $0 | $0 |
Source: Public Records
Map
Nearby Homes
- 711 Wright Rd
- 734 Wright Rd
- 735 Wright Rd
- 728 Wright Rd
- 729 Wright Rd
- 902 School Ave
- 500 W Walnut Place
- 1000 North Ave
- 305 Snyder Ave
- 403 Snyder Ave
- 508 Pine Ave
- 514 Pine Ave
- The Trend Setter Plan at Sunset Estates
- Jefferson Plan at Sunset Estates
- The Urban Prairie Plan at Sunset Estates
- Reagan Plan at Sunset Estates
- Fillmore Plan at Sunset Estates
- Harrison III Plan at Sunset Estates
- The Grand Gianna Plan at Sunset Estates
- Hoover B Plan at Sunset Estates
