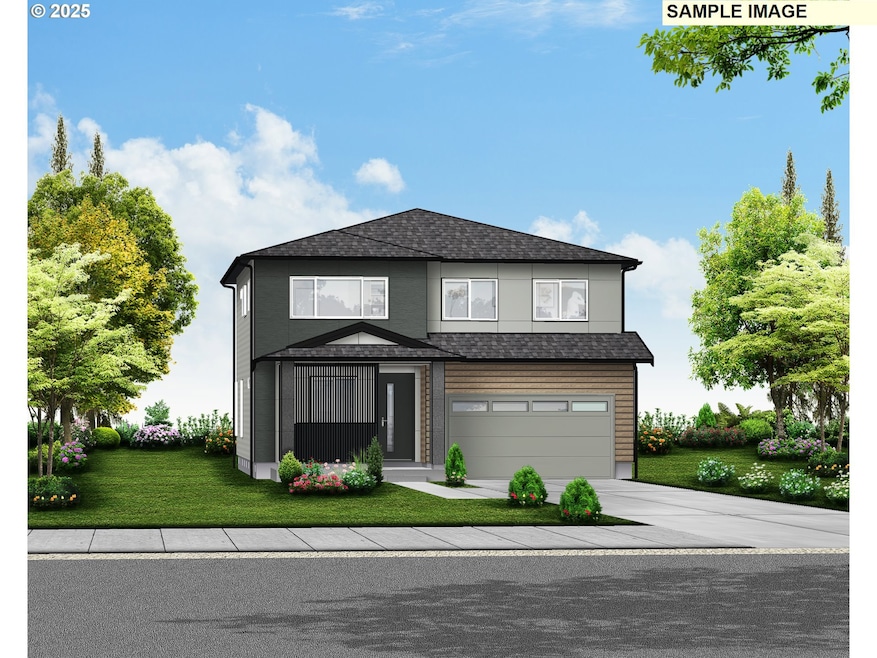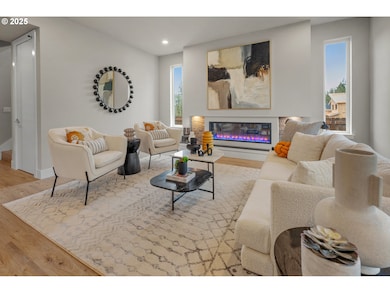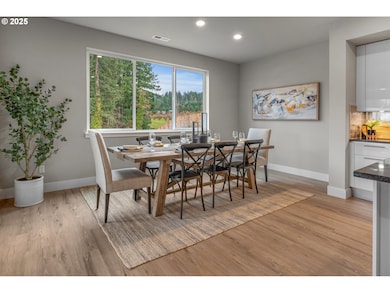7061 Aspen Ln Wilsonville, OR 97070
Estimated payment $4,609/month
Highlights
- Under Construction
- Contemporary Architecture
- Quartz Countertops
- Meridian Creek Middle School Rated A-
- Bonus Room
- Stainless Steel Appliances
About This Home
Welcome to the 5-bedroom Kitakata plan, designed with comfort, functionality, and everyday living in mind. A charming front porch invites you to unwind with a good book. Step inside and enjoy a direct view of the backyard, setting the tone for a bright and open interior.On the main level, you’ll find two convenient storage closets and a versatile bedroom—perfect for guests, a home office, or a playroom. The semi-private dining room offers a cozy space for meals with scenic backyard views. Love to cook? The kitchen features ample counter space, pantry, custom made cabinets with organizers and soft-close technology, as well as under cabinet lighting to elevate the space.The inviting living room is just the right size for gatherings or quiet evenings at home, and the covered patio extends your living space outdoors for warmer days.Upstairs, the generous Primary Suite offers two walk-in closets and a luxurious 5-piece bathroom for a true retreat. Three additional bedrooms provide flexibility—use one as a media room, home gym, or family lounge, with added storage included. A full bathroom, dedicated laundry room, and large linen closet complete the well-planned second floor.This thoughtfully designed home combines space, comfort, and style—welcome home! Pictures of previous model. Visit us Thur-Sun 11-4 @ 7035 SW Alder St, Wilsonville to discuss personalization and builder incentives!
Listing Agent
James & Associates Real Estate, Inc License #201208817 Listed on: 07/23/2025
Home Details
Home Type
- Single Family
Est. Annual Taxes
- $1,092
Year Built
- Built in 2025 | Under Construction
HOA Fees
- $100 Monthly HOA Fees
Parking
- 2 Car Attached Garage
Home Design
- Contemporary Architecture
- Pillar, Post or Pier Foundation
- Composition Roof
- Lap Siding
- Cement Siding
- Concrete Perimeter Foundation
Interior Spaces
- 2,777 Sq Ft Home
- 2-Story Property
- Electric Fireplace
- Double Pane Windows
- Vinyl Clad Windows
- Family Room
- Living Room
- Dining Room
- Bonus Room
- Crawl Space
- Laundry Room
Kitchen
- Microwave
- Dishwasher
- Stainless Steel Appliances
- ENERGY STAR Qualified Appliances
- Kitchen Island
- Quartz Countertops
- Disposal
Bedrooms and Bathrooms
- 5 Bedrooms
Schools
- Stafford Elementary School
- Meridian Creek Middle School
- Wilsonville High School
Utilities
- Forced Air Heating and Cooling System
- Heat Pump System
- Electric Water Heater
- High Speed Internet
Additional Features
- ENERGY STAR Qualified Equipment for Heating
- Level Lot
Listing and Financial Details
- Builder Warranty
- Home warranty included in the sale of the property
- Assessor Parcel Number 05040460
Community Details
Overview
- Rolling Rock Community Managment Association, Phone Number (503) 330-2405
- Frog Pond Estates Subdivision
Security
- Resident Manager or Management On Site
Map
Home Values in the Area
Average Home Value in this Area
Tax History
| Year | Tax Paid | Tax Assessment Tax Assessment Total Assessment is a certain percentage of the fair market value that is determined by local assessors to be the total taxable value of land and additions on the property. | Land | Improvement |
|---|---|---|---|---|
| 2025 | $2,752 | $142,689 | -- | -- |
| 2024 | $1,092 | $57,085 | -- | -- |
| 2023 | $1,092 | -- | -- | -- |
Property History
| Date | Event | Price | List to Sale | Price per Sq Ft |
|---|---|---|---|---|
| 12/07/2025 12/07/25 | Price Changed | $839,990 | -5.6% | $302 / Sq Ft |
| 07/23/2025 07/23/25 | For Sale | $889,990 | -- | $320 / Sq Ft |
Source: Regional Multiple Listing Service (RMLS)
MLS Number: 531670747
APN: 05040460
- 27441 SW Ponderosa Ave
- 27453 SW Ponderosa Ave
- 7036 Aspen Ln
- 7084 Aspen Ln
- 7086 SW Frog Pond Ln
- 7059 SW Alder St
- 7083 SW Alder St
- Shizuoka Plan at Frog Pond - Miyabi
- Himeji Plan at Frog Pond - Miyabi
- Kitakata Plan at Frog Pond - Miyabi
- Kanazawa Plan at Frog Pond - Miyabi
- Naha Plan at Frog Pond - Miyabi
- Okayama Plan at Frog Pond - Miyabi
- 7058 SW Alder St
- 6997 SW Frog Pond Ln
- Plan 404 at Frog Pond - Frog Pond Vista
- Florence - 456 STD Plan at Frog Pond - Frog Pond Vista
- 504-STD Plan at Frog Pond - Frog Pond Vista
- Agate - Plan 430A at Frog Pond - Frog Pond Vista
- 508-MFH Plan at Frog Pond - Frog Pond Vista
- 6600 SW Wilsonville Rd
- 7875 SW Vlahos Dr
- 8890 SW Ash Meadows Cir
- 25800 SW Canyon Creek Rd
- 29252 SW Tami Loop
- 8750 SW Ash Meadows Rd
- 29697 SW Rose Ln
- 29700 SW Courtside Dr Unit 43
- 9749 SW Barber St
- 30050 SW Town Center Loop W
- 30480 SW Boones Ferry Rd
- 29796 SW Montebello Dr
- 10305 SW Wilsonville Rd
- 30125 SW Brown Rd
- 28900 SW Villebois Dr N
- 11516 SW Berlin Ave
- 29261 SW Charlotte Ln
- 22222 SW Mandan Dr
- 9424 SW Siletz Dr
- 7800 SW Sagert St







