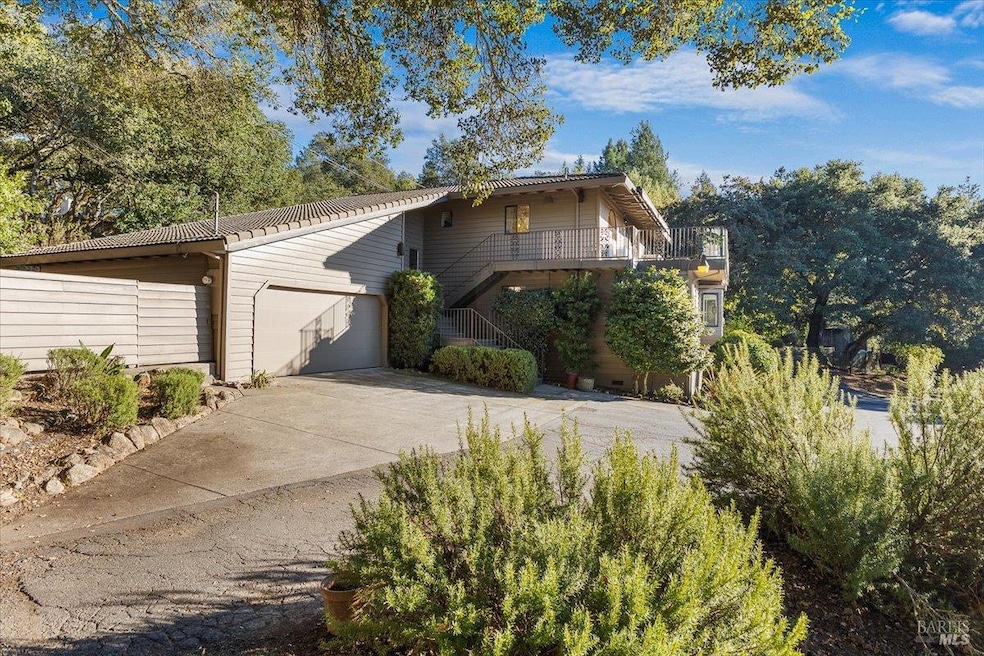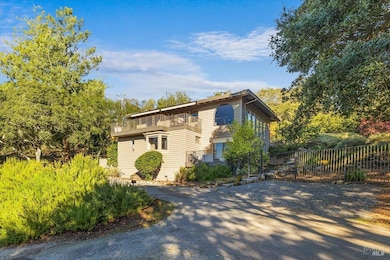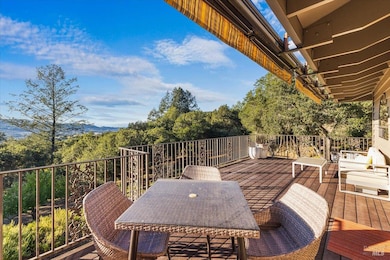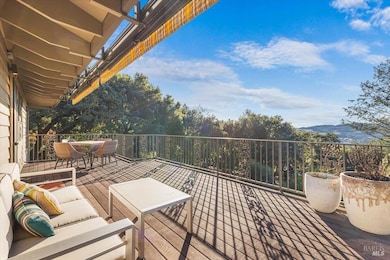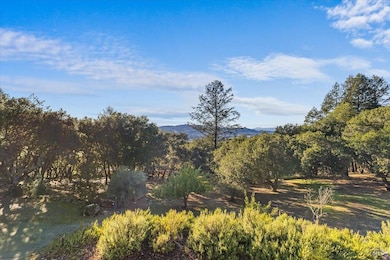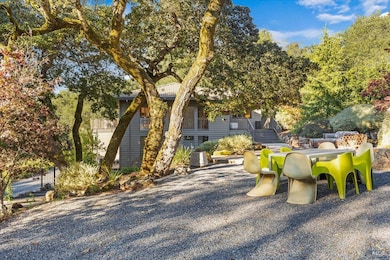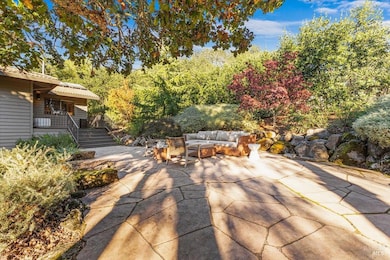7061 Bennett Valley Rd Santa Rosa, CA 95404
Estimated payment $8,479/month
Highlights
- Wine Cellar
- Panoramic View
- Built-In Refrigerator
- Strawberry Elementary School Rated A-
- Custom Home
- Deck
About This Home
Welcome to 7061 Bennett Valley Rd, a captivating wine country retreat offering a perfect blend of rustic charm and modern luxury on a sprawling 1.77-acre lot. This 3-bedroom, 2-bathroom residence features a gourmet kitchen, a beautifully remodeled downstairs bathroom, and spacious living areas with vaulted knotty cedar opening to a stunning light-filled solarium. Entertainment and hobbies are effortless with a temperature-controlled wine cellar in the garage and a fantastic detached barn/workshop that includes a full bath, wood-burning stove, and loft. Outside, you'll find peaceful gardens with fruit trees and patios, offering the perfect setting to enjoy the tranquility and breathtaking scenery of Sonoma County. This is more than a home; it's a lifestyle waiting to be claimed. Come experience the beauty and tranquility of this Bennett Valley gem.
Home Details
Home Type
- Single Family
Est. Annual Taxes
- $13,194
Year Built
- Built in 1984 | Remodeled
Lot Details
- 1.77 Acre Lot
- Street terminates at a dead end
- Private Lot
- Irregular Lot
- Front and Back Yard Sprinklers
Parking
- 2 Car Direct Access Garage
- 3 Open Parking Spaces
- Front Facing Garage
- Garage Door Opener
Property Views
- Panoramic
- Woods
- Hills
- Valley
Home Design
- Custom Home
- Contemporary Architecture
- Side-by-Side
- Concrete Foundation
- Frame Construction
- Concrete Roof
- Wood Siding
Interior Spaces
- 2,080 Sq Ft Home
- 2-Story Property
- Beamed Ceilings
- Cathedral Ceiling
- Ceiling Fan
- 1 Fireplace
- Wood Burning Stove
- Awning
- Formal Entry
- Wine Cellar
- Family Room
- Living Room
- Formal Dining Room
- Loft
- Solarium
Kitchen
- Walk-In Pantry
- Built-In Electric Range
- Range Hood
- Microwave
- Built-In Refrigerator
- Dishwasher
- Kitchen Island
- Stone Countertops
Flooring
- Wood
- Carpet
- Tile
Bedrooms and Bathrooms
- 3 Bedrooms
- Primary Bedroom on Main
- Walk-In Closet
- Bathroom on Main Level
- Tile Bathroom Countertop
- Bathtub with Shower
Laundry
- Laundry Room
- Dryer
- Washer
- Sink Near Laundry
Eco-Friendly Details
- Solar Water Heater
Outdoor Features
- Balcony
- Deck
- Patio
- Separate Outdoor Workshop
- Outbuilding
Utilities
- Central Heating
- Shared Well
- Septic System
Listing and Financial Details
- Assessor Parcel Number 055-020-011-000
Map
Home Values in the Area
Average Home Value in this Area
Tax History
| Year | Tax Paid | Tax Assessment Tax Assessment Total Assessment is a certain percentage of the fair market value that is determined by local assessors to be the total taxable value of land and additions on the property. | Land | Improvement |
|---|---|---|---|---|
| 2025 | $13,194 | $1,300,000 | $600,000 | $700,000 |
| 2024 | $13,194 | $1,154,891 | $540,466 | $614,425 |
| 2023 | $13,194 | $1,132,247 | $529,869 | $602,378 |
| 2022 | $12,431 | $1,110,047 | $519,480 | $590,567 |
| 2021 | $12,198 | $1,088,283 | $509,295 | $578,988 |
| 2020 | $12,152 | $1,077,125 | $504,073 | $573,052 |
| 2019 | $12,235 | $1,056,006 | $494,190 | $561,816 |
| 2018 | $12,137 | $1,035,300 | $484,500 | $550,800 |
| 2017 | $4,216 | $355,983 | $118,442 | $237,541 |
| 2016 | $4,172 | $349,004 | $116,120 | $232,884 |
| 2015 | $4,042 | $343,762 | $114,376 | $229,386 |
| 2014 | $3,896 | $337,029 | $112,136 | $224,893 |
Property History
| Date | Event | Price | List to Sale | Price per Sq Ft | Prior Sale |
|---|---|---|---|---|---|
| 11/04/2025 11/04/25 | For Sale | $1,400,000 | +37.9% | $673 / Sq Ft | |
| 06/16/2017 06/16/17 | Sold | $1,015,000 | 0.0% | $395 / Sq Ft | View Prior Sale |
| 06/09/2017 06/09/17 | Pending | -- | -- | -- | |
| 05/05/2017 05/05/17 | For Sale | $1,015,000 | -- | $395 / Sq Ft |
Purchase History
| Date | Type | Sale Price | Title Company |
|---|---|---|---|
| Grant Deed | $1,015,000 | North Coast Title Co | |
| Interfamily Deed Transfer | -- | -- |
Mortgage History
| Date | Status | Loan Amount | Loan Type |
|---|---|---|---|
| Open | $609,000 | New Conventional |
Source: Bay Area Real Estate Information Services (BAREIS)
MLS Number: 325091077
APN: 055-020-011
- 2924 Old Bennett Ridge Rd
- 2759 Bennett Ridge Rd
- 2716 Rollo Rd
- 7044 Bennett Valley Rd
- 6577 Bennett Valley Rd
- 6565 Bennett Valley Rd
- 3400 Matanzas Creek Ln
- 6410 Bennett Valley Rd
- 4050 Sonoma Mountain Rd
- 3763 Matanzas Creek Ln
- 5254 Enterprise Rd
- 5291 Sonoma Mountain Rd
- 4560 Sonoma Mountain Rd
- 127 Mountain Meadow Rd
- 5561 Sonoma Mountain Rd
- 1890 Lawndale Rd
- 100 Zachary Ln
- 2680 Lawndale Rd
- 1477 Lawndale Rd
- 405 Crestridge Place
- 3400 Matanzas Creek Ln
- 332 Belhaven Place
- 9554 Los Guilicos Ave
- 404 Meadowgreen Dr
- 4170 Wake Robin Dr
- 3022 Yulupa Ave
- 2310 Maher Dr
- 2900 St Paul Dr
- 2802-2842 Yulupa Ave
- 2807 Yulupa Ave
- 2951 Tachevah Dr
- 1567 Gretchen Ct
- 5255 O'Donnell Ln
- 5700 Knight Rd
- 5558 Kennedy Place
- 4533 Hillview Ct
- 4757 Snyder Ln
- 3406 Sidney Square
- 4949 Snyder Ln
- 5114 Kolton Place
