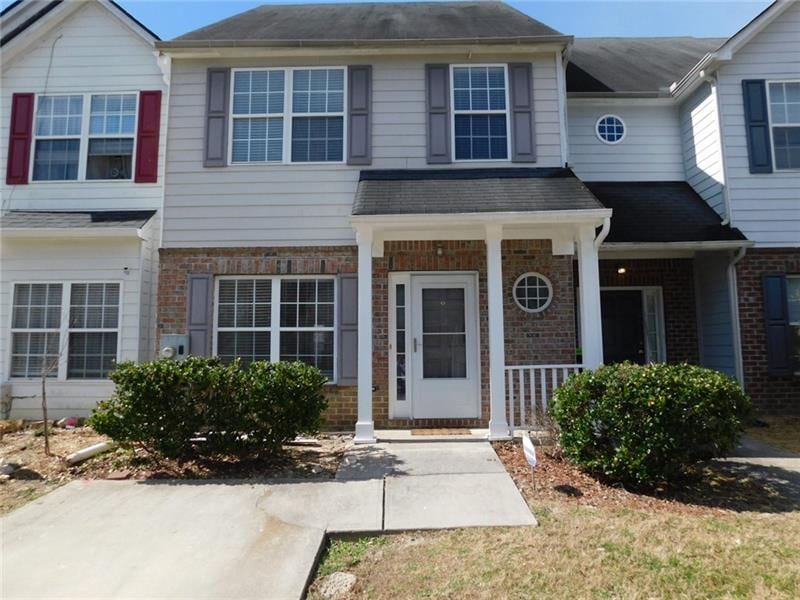
$173,000
- 2 Beds
- 3.5 Baths
- 1,112 Sq Ft
- 7112 Brookview Way
- Riverdale, GA
Charming Riverdale Townhome in Convenient Location Welcome to 7112 Brookview Way, a delightful 2 bedroom, 2.5 bathroom townhome nestled in the desirable Brookview Village community of Riverdale, GA. The thoughtfully designed floor plan offers the perfect blend of comfort and functionality. Enter to discover an inviting open concept first floor featuring a spacious Great Room that flows seamlessly
Marna Friedman Atlanta Communities
