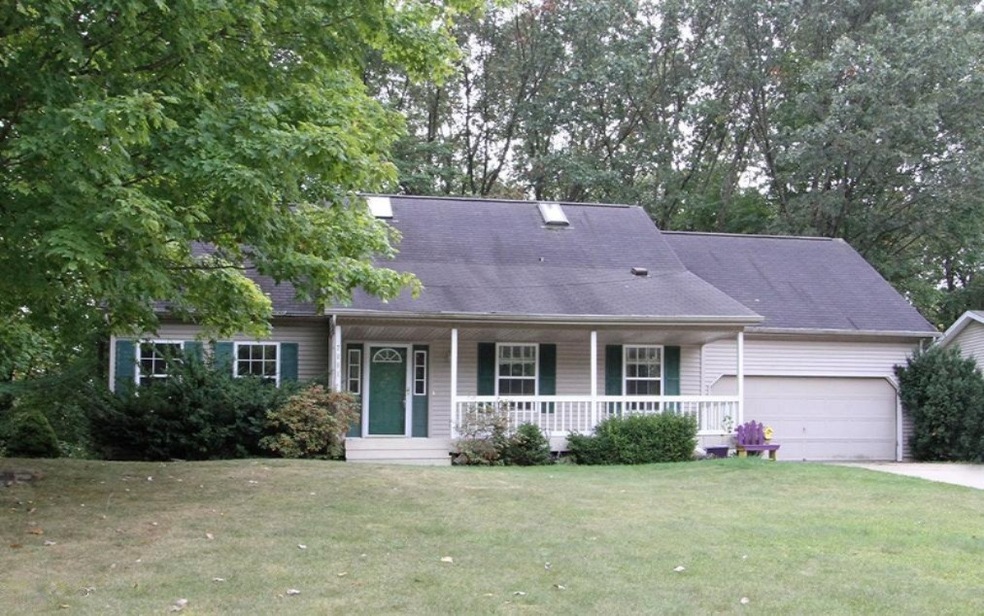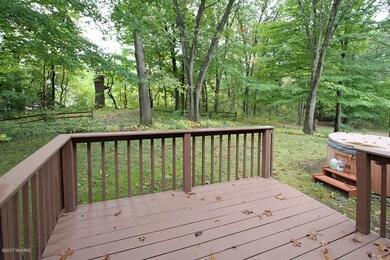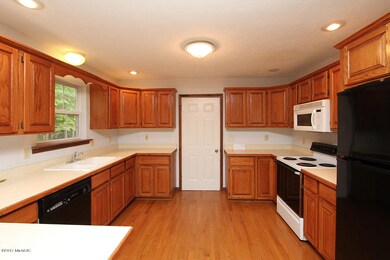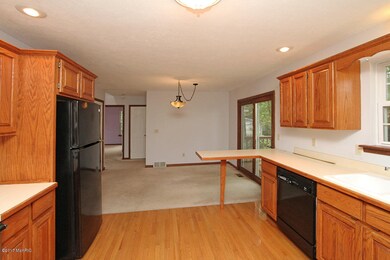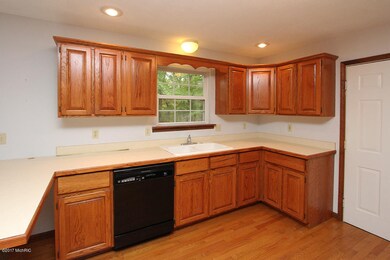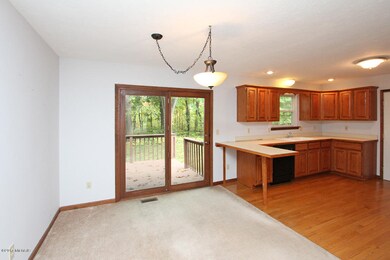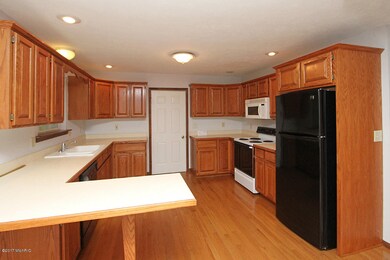
7061 Saint Charles Place Kalamazoo, MI 49009
Highlights
- Spa
- Deck
- Wooded Lot
- Cape Cod Architecture
- Recreation Room
- Wood Flooring
About This Home
As of November 2017Spacious Cape Cod on a beautifully wooded lot. Large kitchen with appliances, eating area with sliders to the deck and an eating bar, great living room, Main floor Master bedroom with walk-in closet and private bath with shower, dual sink vanity and ceramic tile floors, plus a half bath and main floor laundry. The open staircase with skylight at the entry leads to two dormer style bedrooms and a full bath. Basement level offers a unique opportunity for a separate living area or office with a 2nd staircase to the outside. There is a spacious family room, 2 bedrooms with egress windows and a half bath. The mature lot offers privacy and shade from the deck. Great Oshtemo location close to both highways and all that the westside offers.
Last Agent to Sell the Property
Chuck Jaqua, REALTOR License #6501243926 Listed on: 09/21/2017

Last Buyer's Agent
Blake Edidin
Keller Williams Realty Rivertown License #6501389838
Home Details
Home Type
- Single Family
Est. Annual Taxes
- $3,041
Year Built
- Built in 1993
Lot Details
- 0.31 Acre Lot
- Lot Dimensions are 80 x 168
- Shrub
- Wooded Lot
Parking
- 2 Car Attached Garage
- Garage Door Opener
Home Design
- Cape Cod Architecture
- Composition Roof
- Vinyl Siding
Interior Spaces
- 2-Story Property
- Ceiling Fan
- Skylights
- Insulated Windows
- Window Treatments
- Window Screens
- Living Room
- Dining Area
- Recreation Room
Kitchen
- Eat-In Kitchen
- Oven
- Range
- Microwave
- Dishwasher
- Snack Bar or Counter
- Disposal
Flooring
- Wood
- Ceramic Tile
Bedrooms and Bathrooms
- 5 Bedrooms | 1 Main Level Bedroom
Laundry
- Laundry on main level
- Dryer
- Washer
Basement
- Basement Fills Entire Space Under The House
- 2 Bedrooms in Basement
Outdoor Features
- Spa
- Deck
- Porch
Location
- Mineral Rights Excluded
Utilities
- Humidifier
- Forced Air Heating and Cooling System
- Heating System Uses Natural Gas
- Natural Gas Water Heater
- Water Softener is Owned
- High Speed Internet
- Phone Available
- Satellite Dish
- Cable TV Available
Listing and Financial Details
- Home warranty included in the sale of the property
Ownership History
Purchase Details
Home Financials for this Owner
Home Financials are based on the most recent Mortgage that was taken out on this home.Purchase Details
Home Financials for this Owner
Home Financials are based on the most recent Mortgage that was taken out on this home.Similar Homes in Kalamazoo, MI
Home Values in the Area
Average Home Value in this Area
Purchase History
| Date | Type | Sale Price | Title Company |
|---|---|---|---|
| Warranty Deed | $197,000 | None Available | |
| Warranty Deed | $179,900 | Ppr Title Agency |
Mortgage History
| Date | Status | Loan Amount | Loan Type |
|---|---|---|---|
| Open | $193,431 | FHA | |
| Previous Owner | $134,900 | New Conventional | |
| Previous Owner | $176,739 | FHA | |
| Previous Owner | $206,000 | Unknown | |
| Previous Owner | $134,000 | New Conventional | |
| Previous Owner | $75,000 | Stand Alone First |
Property History
| Date | Event | Price | Change | Sq Ft Price |
|---|---|---|---|---|
| 11/22/2017 11/22/17 | Sold | $197,000 | +1.0% | $75 / Sq Ft |
| 10/21/2017 10/21/17 | Pending | -- | -- | -- |
| 09/21/2017 09/21/17 | For Sale | $195,000 | +8.4% | $74 / Sq Ft |
| 10/07/2013 10/07/13 | Sold | $179,900 | 0.0% | $68 / Sq Ft |
| 08/28/2013 08/28/13 | Pending | -- | -- | -- |
| 08/25/2013 08/25/13 | For Sale | $179,900 | -- | $68 / Sq Ft |
Tax History Compared to Growth
Tax History
| Year | Tax Paid | Tax Assessment Tax Assessment Total Assessment is a certain percentage of the fair market value that is determined by local assessors to be the total taxable value of land and additions on the property. | Land | Improvement |
|---|---|---|---|---|
| 2024 | $1,140 | $129,800 | $0 | $0 |
| 2023 | $1,087 | $114,600 | $0 | $0 |
| 2022 | $4,247 | $103,600 | $0 | $0 |
| 2021 | $4,068 | $99,700 | $0 | $0 |
| 2020 | $3,879 | $95,200 | $0 | $0 |
| 2019 | $3,676 | $90,300 | $0 | $0 |
| 2018 | $3,721 | $92,900 | $0 | $0 |
| 2017 | $0 | $92,900 | $0 | $0 |
| 2016 | -- | $89,400 | $0 | $0 |
| 2015 | -- | $80,200 | $15,000 | $65,200 |
| 2014 | -- | $80,200 | $0 | $0 |
Agents Affiliated with this Home
-
Dawn Spencer

Seller's Agent in 2017
Dawn Spencer
Chuck Jaqua, REALTOR
(269) 217-1392
16 in this area
151 Total Sales
-
B
Buyer's Agent in 2017
Blake Edidin
Keller Williams Realty Rivertown
-
John Cremer

Buyer Co-Listing Agent in 2017
John Cremer
Five Star Real Estate (Grandv)
(616) 437-9166
1 in this area
620 Total Sales
-
Kathy King

Seller's Agent in 2013
Kathy King
Chuck Jaqua, REALTOR
(269) 207-2897
4 in this area
68 Total Sales
Map
Source: Southwestern Michigan Association of REALTORS®
MLS Number: 17047944
APN: 05-27-486-020
- 7238 Saint Charles Place
- 7052 Baton Rouge
- 6719-6745 Stadium Dr
- 3883 Sky King Blvd Unit 3
- 2615 Bluestone Cir Unit 5AD
- 2425 Bluestone Blvd Unit 1D
- 2540 S 9th St
- 0 S 9th St Unit East Pcl 14013199
- 0 S 9th St Unit Entire 14008896
- 0 S 9th St Unit West Pcl 14013195
- 2672 Wildemere St
- 8063 Limestone Ridge
- 2 Industry Dr Unit Commercial
- 2 Industry Dr Unit Residential
- 2 Industry Dr Unit 1
- 2 Industry Dr
- 5378 McLin Dr
- 2373 Fairgrove St
- 2345 Fairgrove St Unit 16
- 8095 Stadium Dr
