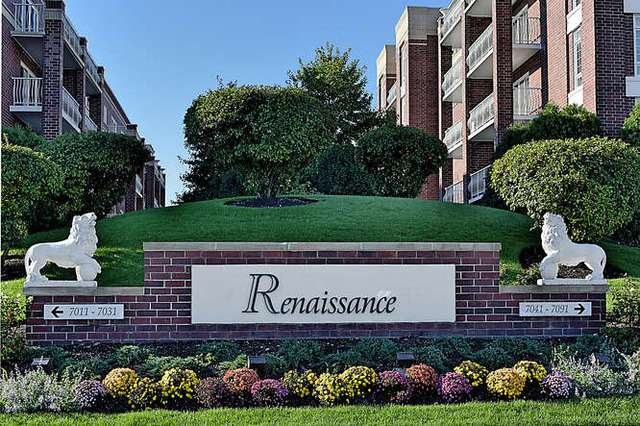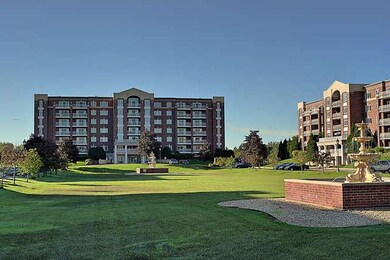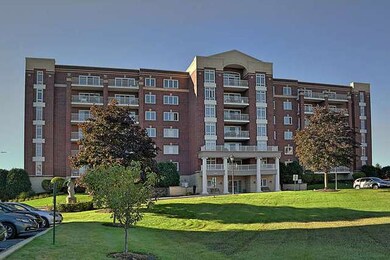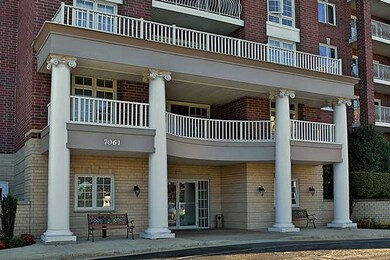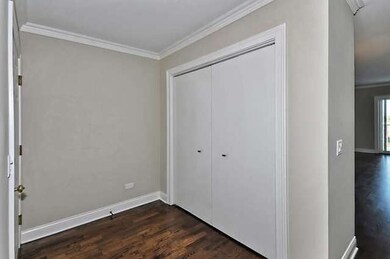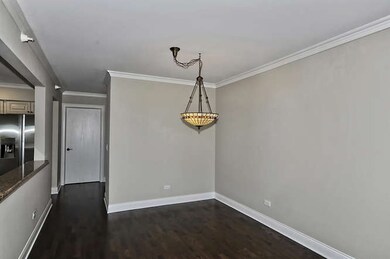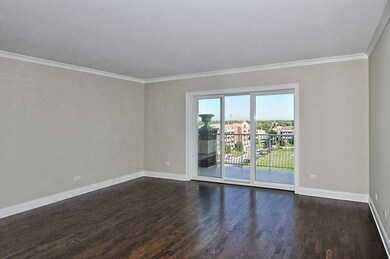
Estimated Value: $343,463 - $383,000
Highlights
- Heated Floors
- Whirlpool Bathtub
- Double Oven
- Clarence E Culver School Rated A-
- End Unit
- Stainless Steel Appliances
About This Home
As of October 2015SPECTACULAR TOP FLOOR END UNIT AT RENAISSANCE.DESIGNER TOUCH EVERYWHERE.SHINY HARDWOOD FLOORS,CROWN MOLDINGS,RECESSED LIGHTING,SKYLIGHT.ELEGANT OPEN KITCHEN,TOP OF THE LINE SS APPLIANCES.EURO-STYLE BATHS,WHIRPOOL/JACCUZZI.HUGE MBD WITH PRIVATE BATH & WALK-IN CLOSET & DOWNTOWN VIEW.PLENTY CLOSET SPACE.SECURE BUILDING,2 ELEVATORS,POWER GENERATOR,HEATED GARAGE & STORAGE # 33.VACANT & READY TO MOVE IN.$ 2000 CREDIT FOR WASHER & DRYER.
Property Details
Home Type
- Condominium
Est. Annual Taxes
- $2,052
Year Built
- 2000
Lot Details
- End Unit
- East or West Exposure
HOA Fees
- $327 per month
Parking
- Attached Garage
- Heated Garage
- Garage Transmitter
- Garage Door Opener
- Driveway
- Parking Included in Price
- Garage Is Owned
Home Design
- Brick Exterior Construction
Interior Spaces
- Skylights
- Entrance Foyer
- Storage
- Washer and Dryer Hookup
- Door Monitored By TV
Kitchen
- Breakfast Bar
- Double Oven
- Microwave
- Portable Dishwasher
- Stainless Steel Appliances
Flooring
- Wood
- Heated Floors
Bedrooms and Bathrooms
- Primary Bathroom is a Full Bathroom
- Whirlpool Bathtub
- Separate Shower
Utilities
- Central Air
- Heating System Uses Gas
- Lake Michigan Water
- Cable TV Available
Additional Features
- North or South Exposure
- Balcony
- Property is near a bus stop
Listing and Financial Details
- Homeowner Tax Exemptions
Community Details
Amenities
- Common Area
Pet Policy
- Pets Allowed
Ownership History
Purchase Details
Home Financials for this Owner
Home Financials are based on the most recent Mortgage that was taken out on this home.Purchase Details
Home Financials for this Owner
Home Financials are based on the most recent Mortgage that was taken out on this home.Purchase Details
Home Financials for this Owner
Home Financials are based on the most recent Mortgage that was taken out on this home.Purchase Details
Home Financials for this Owner
Home Financials are based on the most recent Mortgage that was taken out on this home.Similar Homes in the area
Home Values in the Area
Average Home Value in this Area
Purchase History
| Date | Buyer | Sale Price | Title Company |
|---|---|---|---|
| Parkway Bank & Trust Company | $292,000 | Attorney | |
| Buda Bob J | $210,000 | Proper Title Llc | |
| Lewandowski Bogdan | $250,000 | Multiple | |
| Ciszek Helena A | $219,000 | -- |
Mortgage History
| Date | Status | Borrower | Loan Amount |
|---|---|---|---|
| Previous Owner | Lewandowski Bogdan | $90,000 | |
| Previous Owner | Lewandowski Bogdan | $200,000 | |
| Previous Owner | Ciszek Helena A | $100,000 | |
| Previous Owner | Ciszek Helena A | $89,000 | |
| Previous Owner | Giszek Helena A | $90,000 | |
| Previous Owner | Ciszek Helena A | $90,000 |
Property History
| Date | Event | Price | Change | Sq Ft Price |
|---|---|---|---|---|
| 10/30/2015 10/30/15 | Sold | $292,000 | -2.3% | $195 / Sq Ft |
| 09/26/2015 09/26/15 | Pending | -- | -- | -- |
| 09/22/2015 09/22/15 | For Sale | $299,000 | +42.4% | $199 / Sq Ft |
| 03/31/2015 03/31/15 | Sold | $210,000 | 0.0% | $150 / Sq Ft |
| 02/23/2015 02/23/15 | Pending | -- | -- | -- |
| 11/26/2014 11/26/14 | For Sale | $209,900 | -- | $150 / Sq Ft |
Tax History Compared to Growth
Tax History
| Year | Tax Paid | Tax Assessment Tax Assessment Total Assessment is a certain percentage of the fair market value that is determined by local assessors to be the total taxable value of land and additions on the property. | Land | Improvement |
|---|---|---|---|---|
| 2024 | $2,052 | $27,345 | $565 | $26,780 |
| 2023 | $1,984 | $27,345 | $565 | $26,780 |
| 2022 | $1,984 | $27,345 | $565 | $26,780 |
| 2021 | $2,199 | $23,368 | $358 | $23,010 |
| 2020 | $1,941 | $23,368 | $358 | $23,010 |
| 2019 | $1,931 | $26,166 | $358 | $25,808 |
| 2018 | $2,135 | $22,030 | $315 | $21,715 |
| 2017 | $2,146 | $22,030 | $315 | $21,715 |
| 2016 | $2,623 | $22,030 | $315 | $21,715 |
| 2015 | $3,383 | $16,728 | $271 | $16,457 |
| 2014 | $3,289 | $16,728 | $271 | $16,457 |
| 2013 | $3,225 | $16,728 | $271 | $16,457 |
Agents Affiliated with this Home
-
Jack Stempien

Seller's Agent in 2015
Jack Stempien
RE/MAX
(773) 775-0600
62 Total Sales
-
Elona Orlovska

Seller's Agent in 2015
Elona Orlovska
RE/MAX
(773) 317-4414
79 Total Sales
-
Michael Zapart

Buyer's Agent in 2015
Michael Zapart
Compass
(224) 715-8778
217 Total Sales
Map
Source: Midwest Real Estate Data (MRED)
MLS Number: MRD09045530
APN: 10-31-100-021-1053
- 7041 W Touhy Ave Unit 209D
- 7091 W Touhy Ave Unit 509
- 7021 W Touhy Ave Unit 305B
- 7120 N Milwaukee Ave Unit 305
- 7120 N Milwaukee Ave Unit 303
- 7229 W Lunt Ave
- 6980 W Touhy Ave Unit 509
- 6980 W Touhy Ave Unit 201
- 7260 W Fitch Ave
- 7317 W Greenleaf Ave
- 7204 W Farwell Ave
- 7324 W Lunt Ave
- 7319 W Ibsen St
- 7356 N Nora Ave
- 6710 W Harts Rd
- 7439 W Lunt Ave
- 7022 N Olcott Ave
- 6927 N Oleander Ave
- 6807 N Milwaukee Ave Unit 411
- 6807 N Milwaukee Ave Unit 303
- 7061 W Touhy Ave Unit 710
- 7061 W Touhy Ave Unit 207
- 7061 W Touhy Ave Unit 501
- 7061 W Touhy Ave Unit 610
- 7061 W Touhy Ave Unit 707
- 7061 W Touhy Ave Unit 702
- 7061 W Touhy Ave Unit 303
- 7061 W Touhy Ave Unit 405
- 7061 W Touhy Ave Unit 605
- 7061 W Touhy Ave Unit 703
- 7061 W Touhy Ave Unit 608
- 7061 W Touhy Ave Unit 601
- 7061 W Touhy Ave Unit 603
- 7061 W Touhy Ave Unit 704
- 7061 W Touhy Ave Unit 301
- 7061 W Touhy Ave Unit 208
- 7061 W Touhy Ave Unit 402
- 7061 W Touhy Ave Unit 401
- 7061 W Touhy Ave Unit 409
- 7061 W Touhy Ave Unit 706
