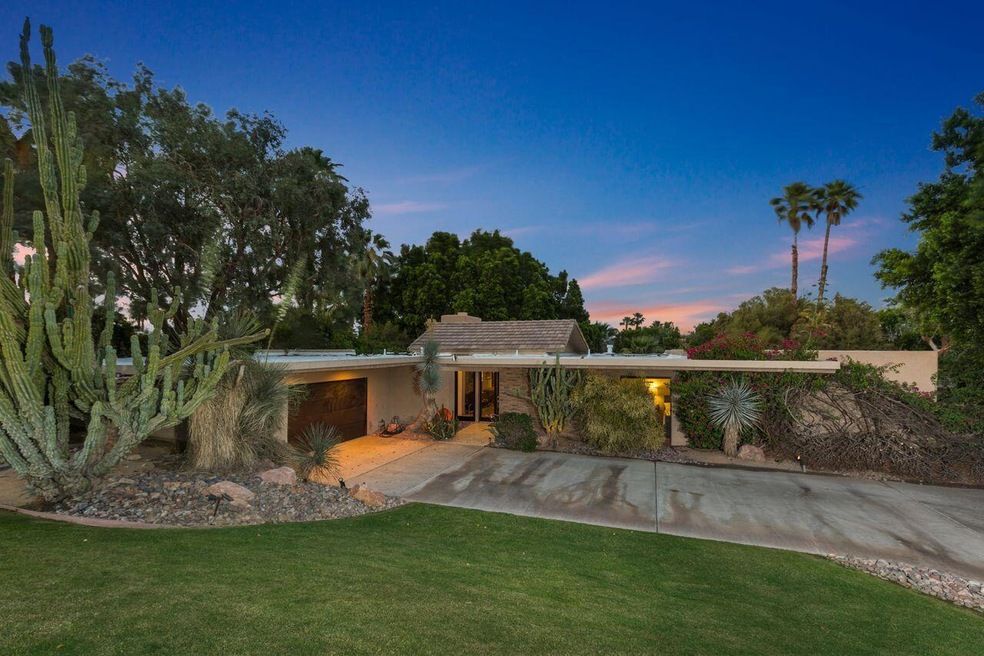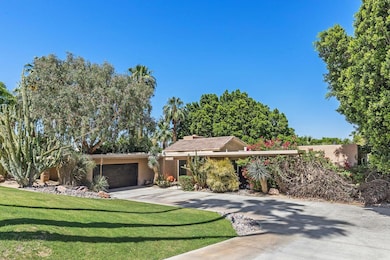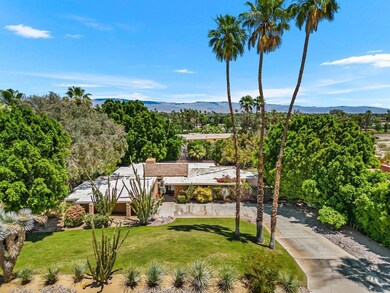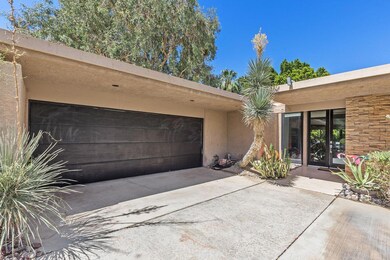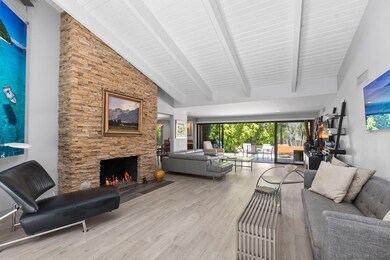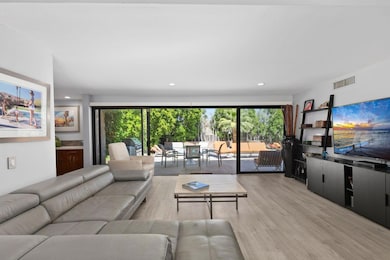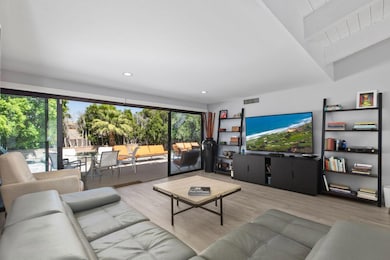
70670 Boothill Rd Rancho Mirage, CA 92270
Thunderbird NeighborhoodEstimated payment $11,707/month
Highlights
- Pebble Pool Finish
- Open Floorplan
- Mountain View
- Gated Community
- Midcentury Modern Architecture
- Cathedral Ceiling
About This Home
Nestled in the prestigious Thunderbird Heights community, this stunning house offers luxury and comfort behind its exclusive gates. Boasting 3 bedrooms and 3 baths, the spacious great room features a beautiful stacked-stone fireplace and vaulted ceilings, creating a cozy and inviting atmosphere.Enjoy the natural light and views through the dual pane windows as you explore the chef's dream kitchen, complete with granite counters, top-of-the-line Viking and Bosch appliances, and exquisite cabinetry.Step outside to the expansive patio with retractable awnings, overlooking the lush backyard oasis on nearly half an acre of land. Dive into the secluded saltwater pebble tech pool and spa, perfect for relaxation and entertainment. The outdoor space also features a bocci court, offering endless opportunities for fun and recreation.Retreat to the new master bathroom, showcasing a luxurious freestanding jetted tub and dual vanity, creating a spa-like experience in the comfort of your own home.Additionally, this property offers ample storage, an attached 2-car garage with epoxy floors, and a mini-split system for added convenience. Don't miss the opportunity to own this impressive residence that seamlessly combines elegance with modern amenities for the ultimate living experience.
Home Details
Home Type
- Single Family
Est. Annual Taxes
- $15,898
Year Built
- Built in 1976
Lot Details
- 0.5 Acre Lot
- Home has North and South Exposure
- Fenced
- Landscaped
- Private Yard
- Lawn
- Back and Front Yard
HOA Fees
- $672 Monthly HOA Fees
Home Design
- Midcentury Modern Architecture
- Slab Foundation
- Tile Roof
- Elastomeric Roof
- Stucco Exterior
Interior Spaces
- 2,608 Sq Ft Home
- 1-Story Property
- Open Floorplan
- Cathedral Ceiling
- Ceiling Fan
- Recessed Lighting
- Stone Fireplace
- Awning
- Sliding Doors
- Great Room
- Living Room with Fireplace
- Dining Area
- Mountain Views
Kitchen
- Breakfast Bar
- Electric Oven
- Gas Cooktop
- Water Line To Refrigerator
- Dishwasher
- Granite Countertops
- Disposal
Flooring
- Carpet
- Tile
- Vinyl
Bedrooms and Bathrooms
- 3 Bedrooms
- Remodeled Bathroom
- Jack-and-Jill Bathroom
- 3 Full Bathrooms
- Double Vanity
- Secondary bathroom tub or shower combo
Laundry
- Laundry in Garage
- Dryer
- Washer
Parking
- 2 Car Direct Access Garage
- Side by Side Parking
- Garage Door Opener
- Driveway
- On-Street Parking
Eco-Friendly Details
- Green Features
- Energy-Efficient HVAC
Pool
- Pebble Pool Finish
- In Ground Pool
- Heated Spa
- In Ground Spa
- Gunite Pool
- Outdoor Pool
- Saltwater Pool
Schools
- Rancho Mirage Elementary School
- Nellie N. Coffman Middle School
- Rancho Mirage High School
Utilities
- Forced Air Heating and Cooling System
- Air Source Heat Pump
- Heating System Uses Natural Gas
- Underground Utilities
- Property is located within a water district
- Gas Water Heater
- Septic Tank
- Cable TV Available
Additional Features
- No Interior Steps
- Concrete Porch or Patio
- Ground Level
Listing and Financial Details
- Assessor Parcel Number 690182011
Community Details
Overview
- Association fees include cable TV, security
- Thunderbird Heights Subdivision
Security
- Controlled Access
- Gated Community
Map
Home Values in the Area
Average Home Value in this Area
Tax History
| Year | Tax Paid | Tax Assessment Tax Assessment Total Assessment is a certain percentage of the fair market value that is determined by local assessors to be the total taxable value of land and additions on the property. | Land | Improvement |
|---|---|---|---|---|
| 2023 | $15,898 | $1,055,115 | $352,246 | $702,869 |
| 2022 | $12,555 | $959,196 | $320,224 | $638,972 |
| 2021 | $10,207 | $779,833 | $260,344 | $519,489 |
| 2020 | $8,728 | $696,280 | $232,450 | $463,830 |
| 2019 | $8,490 | $676,000 | $225,680 | $450,320 |
| 2018 | $8,168 | $650,000 | $217,000 | $433,000 |
| 2017 | $7,427 | $588,000 | $176,000 | $412,000 |
| 2016 | $8,029 | $643,000 | $193,000 | $450,000 |
| 2015 | $7,849 | $643,000 | $193,000 | $450,000 |
| 2014 | $6,421 | $519,000 | $156,000 | $363,000 |
Property History
| Date | Event | Price | Change | Sq Ft Price |
|---|---|---|---|---|
| 11/20/2024 11/20/24 | For Sale | $1,729,000 | -0.1% | $845 / Sq Ft |
| 11/20/2024 11/20/24 | For Sale | $1,729,900 | 0.0% | $663 / Sq Ft |
| 06/08/2015 06/08/15 | Rented | $3,800 | 0.0% | -- |
| 06/08/2015 06/08/15 | For Rent | $3,800 | 0.0% | -- |
| 06/08/2015 06/08/15 | Rented | $3,800 | +5.6% | -- |
| 05/09/2015 05/09/15 | Under Contract | -- | -- | -- |
| 05/28/2014 05/28/14 | Rented | $3,600 | -14.3% | -- |
| 04/28/2014 04/28/14 | Under Contract | -- | -- | -- |
| 04/23/2014 04/23/14 | For Rent | $4,200 | +10.5% | -- |
| 02/28/2013 02/28/13 | For Rent | $3,800 | -- | -- |
Purchase History
| Date | Type | Sale Price | Title Company |
|---|---|---|---|
| Interfamily Deed Transfer | -- | Pacific Coast Title Company | |
| Interfamily Deed Transfer | -- | Equity Title Company | |
| Grant Deed | $950,000 | Equity Title Company | |
| Grant Deed | $875,000 | Commonwealth Land Title Co | |
| Grant Deed | $850,000 | Commonwealth Land Title Co | |
| Grant Deed | $400,000 | Southland Title | |
| Interfamily Deed Transfer | -- | -- |
Mortgage History
| Date | Status | Loan Amount | Loan Type |
|---|---|---|---|
| Open | $320,000 | New Conventional | |
| Closed | $300,000 | New Conventional | |
| Closed | $500,000 | Credit Line Revolving | |
| Previous Owner | $656,250 | New Conventional | |
| Previous Owner | $80,000 | Credit Line Revolving | |
| Previous Owner | $625,000 | Unknown | |
| Previous Owner | $625,000 | Purchase Money Mortgage | |
| Previous Owner | $50,000 | Unknown | |
| Previous Owner | $105,000 | Unknown | |
| Previous Owner | $320,000 | Purchase Money Mortgage |
Similar Homes in the area
Source: California Desert Association of REALTORS®
MLS Number: 219120252
APN: 690-182-011
- 70630 Boothill Rd
- 70629 Boothill Rd
- 70676 Oroville Cir
- 70801 Fairway Dr
- 70796 Fairway Dr
- 70663 Oroville Cir
- 70854 Fairway Dr
- 70378 Pecos Rd
- 70461 Placerville Rd
- 70499 Boothill Rd
- 70499 Boothill Rd Unit Boothill
- 70418 Pecos Rd
- 3 Boothill Cir
- 40380 Tonopah Rd
- 70293 Placerville Rd
- 20 Via Condotti
- 70340 Camino Del Cerro
- 40500 Calico Rd
- 18 Via Condotti
- 42 Fincher Way
