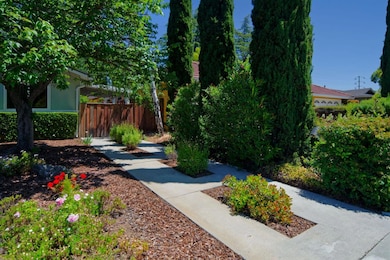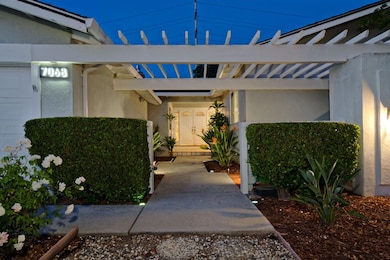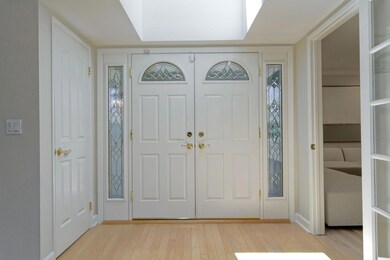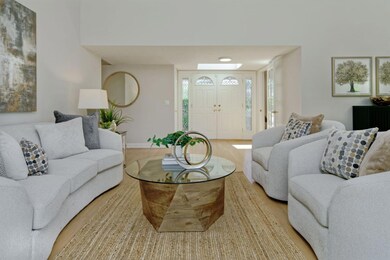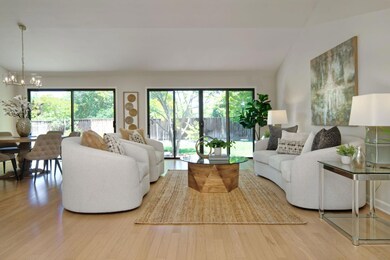
7068 Brooktree Way San Jose, CA 95120
Graystone NeighborhoodEstimated payment $14,526/month
Highlights
- Community Cabanas
- Primary Bedroom Suite
- Vaulted Ceiling
- Graystone Elementary School Rated A-
- Skyline View
- 2-minute walk to Carrabelle Park
About This Home
A serene single-level retreat nestled in the heart of Almaden Valley's coveted Shadowbrook II community! This beautifully updated 4-bedroom, 2-bath home offers over 2000 sq ft of light-filled living space with gleaming hardwood floors, vaulted ceilings, and exquisite mountain views. Entertain effortlessly in the expansive great room with a chef-inspired kitchen featuring granite counters, soft-close cabinetry, and stainless-steel appliances. The lush backyard oasis boasts mature landscaping, vibrant blooms, and multiple patio areas for year-round enjoyment. Modern comforts include a Tesla Powerwall backup battery that charges from the power grid and automatically switches over to power the house if PG&E goes out. Newer roof, dual-pane windows, and central A/C. Just a short stroll to top-rated schools (Greystone, Bret Harte and Leland Schools, parks, and the vibrant Almaden Cabana Club is just a 5 min walk with pools, playground, Swim team, swim classes for kids and adults, and lots of events for the family! This is California living at its finest!
Home Details
Home Type
- Single Family
Est. Annual Taxes
- $25,743
Year Built
- Built in 1972
Lot Details
- 8,050 Sq Ft Lot
- Wood Fence
- Sprinklers on Timer
- Back Yard Fenced
- Zoning described as R1-5
HOA Fees
- $42 Monthly HOA Fees
Parking
- 2 Car Garage
Property Views
- Skyline
- Hills
Home Design
- Wood Frame Construction
- Shingle Roof
- Composition Roof
- Concrete Perimeter Foundation
Interior Spaces
- 2,029 Sq Ft Home
- 1-Story Property
- Vaulted Ceiling
- Skylights in Kitchen
- Double Pane Windows
- Living Room with Fireplace
- Combination Dining and Living Room
- Laundry Room
Kitchen
- Open to Family Room
- Eat-In Kitchen
- Electric Oven
- Electric Cooktop
- Microwave
- Dishwasher
- Granite Countertops
Flooring
- Wood
- Tile
Bedrooms and Bathrooms
- 4 Bedrooms
- Primary Bedroom Suite
- Remodeled Bathroom
- Bathroom on Main Level
- 2 Full Bathrooms
- Dual Sinks
- Bathtub with Shower
Outdoor Features
- Private Pool
- Balcony
Utilities
- Forced Air Heating and Cooling System
- Cable TV Available
Listing and Financial Details
- Assessor Parcel Number 701-45-003
Community Details
Overview
- Association fees include pool spa or tennis
- Almaden Cabana Club Association
- Built by Shadowbrook II
Recreation
- Sport Court
- Community Cabanas
- Community Pool
Map
Home Values in the Area
Average Home Value in this Area
Tax History
| Year | Tax Paid | Tax Assessment Tax Assessment Total Assessment is a certain percentage of the fair market value that is determined by local assessors to be the total taxable value of land and additions on the property. | Land | Improvement |
|---|---|---|---|---|
| 2024 | $25,743 | $2,048,129 | $1,740,911 | $307,218 |
| 2023 | $25,292 | $2,007,971 | $1,706,776 | $301,195 |
| 2022 | $25,045 | $1,968,600 | $1,673,310 | $295,290 |
| 2021 | $2,831 | $129,295 | $31,562 | $97,733 |
| 2020 | $2,791 | $127,970 | $31,239 | $96,731 |
| 2019 | $2,632 | $125,462 | $30,627 | $94,835 |
| 2018 | $2,579 | $123,003 | $30,027 | $92,976 |
| 2017 | $2,542 | $120,592 | $29,439 | $91,153 |
| 2016 | $2,476 | $118,228 | $28,862 | $89,366 |
| 2015 | $2,444 | $116,453 | $28,429 | $88,024 |
| 2014 | $1,970 | $114,173 | $27,873 | $86,300 |
Property History
| Date | Event | Price | Change | Sq Ft Price |
|---|---|---|---|---|
| 05/23/2025 05/23/25 | For Sale | $2,325,000 | -- | $1,146 / Sq Ft |
Purchase History
| Date | Type | Sale Price | Title Company |
|---|---|---|---|
| Deed | -- | -- | |
| Grant Deed | $1,930,000 | Fidelity National Title Co | |
| Deed | -- | -- | |
| Interfamily Deed Transfer | -- | None Available | |
| Interfamily Deed Transfer | -- | None Available |
Mortgage History
| Date | Status | Loan Amount | Loan Type |
|---|---|---|---|
| Open | $1,544,000 | New Conventional |
Similar Homes in San Jose, CA
Source: MLSListings
MLS Number: ML82008239
APN: 701-45-003
- 7156 Brooktree Way
- 6843 Dalmeny Ct
- 889 Fieldwood Ct
- 721 Boonewood Ct
- 6908 Bret Harte Dr
- 20248 Viewcrest Ct
- 7003 Silver Brook Ct
- 1169 Silver Shadow Dr
- 7167 Martwood Way
- 7172 Bridge Ct
- 7048 Huntsfield Ct
- 7003 Quail Cliff Way
- 1141 Valley Quail Cir
- 1168 Quail Ridge Ct
- 7298 Queensbridge Way
- 1078 Valentine Ct
- 0 Grimley Ln
- 1064 Minoru Dr
- 1261 Quail Creek Cir
- 6805 Almaden Rd

