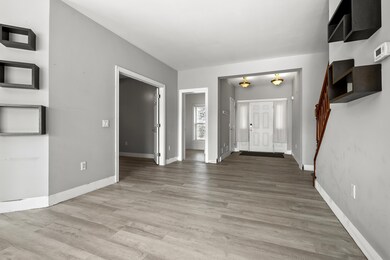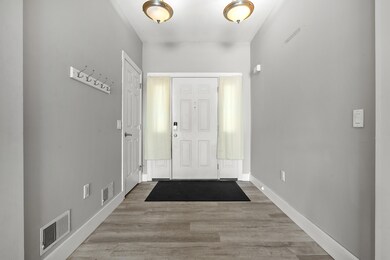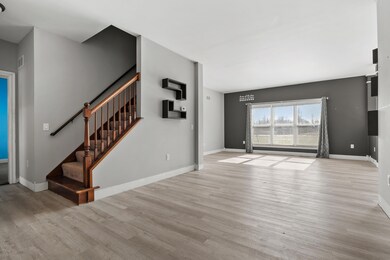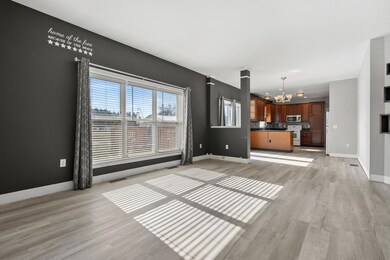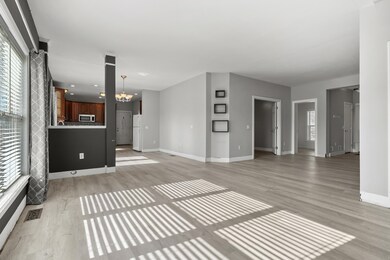
7068 E V Ave Vicksburg, MI 49097
Highlights
- Cape Cod Architecture
- Deck
- Whirlpool Bathtub
- Indian Lake Elementary School Rated A-
- Pole Barn
- 2 Car Attached Garage
About This Home
As of June 2025Just Listed. 5 bedroom, 3 full bath home on over 3 acres with a 24 x 32 pole barn. Open floor plan, kitchen with cherry cabinets and appliances included. Primary en-suite with double vanity, separate shower and jet tub, two additional bedrooms and full bathroom all on the main level. Two additional bedrooms or bonus room and full bath on the upper level. One of the bedrooms could be flex space or home office. Large, unfinished basement with daylight windows and 9 ft ceilings. Attached garage plus additional 24 x 32 pole barn with concrete floor and electric. The property does need cosmetic updating and has been considered in this value pricing, seller will not make repairs.
Last Agent to Sell the Property
Chuck Jaqua, REALTOR License #6501273450 Listed on: 02/13/2025

Home Details
Home Type
- Single Family
Est. Annual Taxes
- $4,113
Year Built
- Built in 2005
Lot Details
- 3.13 Acre Lot
- Lot Dimensions are 330 x 413
Parking
- 2 Car Attached Garage
- Garage Door Opener
Home Design
- Cape Cod Architecture
- Composition Roof
- Vinyl Siding
Interior Spaces
- 2,671 Sq Ft Home
- 2-Story Property
- Ceiling Fan
- Insulated Windows
- Window Treatments
Kitchen
- Eat-In Kitchen
- Oven
- Range
- Microwave
- Dishwasher
- Snack Bar or Counter
Bedrooms and Bathrooms
- 4 Bedrooms | 2 Main Level Bedrooms
- 3 Full Bathrooms
- Whirlpool Bathtub
Laundry
- Laundry on main level
- Dryer
- Washer
Basement
- Basement Fills Entire Space Under The House
- Sump Pump
- Natural lighting in basement
Outdoor Features
- Deck
- Pole Barn
Utilities
- Forced Air Heating and Cooling System
- Heating System Uses Propane
- Well
- Water Softener is Owned
- Septic System
- High Speed Internet
- Cable TV Available
Ownership History
Purchase Details
Home Financials for this Owner
Home Financials are based on the most recent Mortgage that was taken out on this home.Purchase Details
Home Financials for this Owner
Home Financials are based on the most recent Mortgage that was taken out on this home.Purchase Details
Home Financials for this Owner
Home Financials are based on the most recent Mortgage that was taken out on this home.Purchase Details
Home Financials for this Owner
Home Financials are based on the most recent Mortgage that was taken out on this home.Purchase Details
Home Financials for this Owner
Home Financials are based on the most recent Mortgage that was taken out on this home.Similar Homes in Vicksburg, MI
Home Values in the Area
Average Home Value in this Area
Purchase History
| Date | Type | Sale Price | Title Company |
|---|---|---|---|
| Warranty Deed | $290,000 | Chicago Title | |
| Warranty Deed | $236,000 | Devon Title Company | |
| Warranty Deed | $200,000 | Chicago Title Company | |
| Warranty Deed | $195,000 | Chicago Title Company | |
| Warranty Deed | $32,900 | Chicago Title |
Mortgage History
| Date | Status | Loan Amount | Loan Type |
|---|---|---|---|
| Open | $320,000 | VA | |
| Previous Owner | $271,715 | VA | |
| Previous Owner | $263,018 | VA | |
| Previous Owner | $261,812 | VA | |
| Previous Owner | $249,451 | VA | |
| Previous Owner | $247,783 | VA | |
| Previous Owner | $238,067 | VA | |
| Previous Owner | $236,000 | VA | |
| Previous Owner | $180,000 | New Conventional | |
| Previous Owner | $185,250 | New Conventional | |
| Previous Owner | $218,100 | Unknown | |
| Previous Owner | $42,000 | Credit Line Revolving | |
| Previous Owner | $224,000 | Fannie Mae Freddie Mac | |
| Previous Owner | $241,087 | Fannie Mae Freddie Mac |
Property History
| Date | Event | Price | Change | Sq Ft Price |
|---|---|---|---|---|
| 06/20/2025 06/20/25 | Sold | $410,000 | +3.8% | $154 / Sq Ft |
| 05/20/2025 05/20/25 | Pending | -- | -- | -- |
| 05/17/2025 05/17/25 | For Sale | $395,000 | +36.2% | $148 / Sq Ft |
| 02/25/2025 02/25/25 | Sold | $290,000 | -10.8% | $109 / Sq Ft |
| 02/17/2025 02/17/25 | Pending | -- | -- | -- |
| 02/13/2025 02/13/25 | For Sale | $325,000 | +37.7% | $122 / Sq Ft |
| 09/03/2014 09/03/14 | Sold | $236,000 | +3.1% | $88 / Sq Ft |
| 06/24/2014 06/24/14 | Pending | -- | -- | -- |
| 04/07/2014 04/07/14 | For Sale | $229,000 | +14.5% | $86 / Sq Ft |
| 07/13/2012 07/13/12 | Sold | $200,000 | -12.7% | $75 / Sq Ft |
| 06/16/2012 06/16/12 | Pending | -- | -- | -- |
| 01/18/2012 01/18/12 | For Sale | $229,000 | -- | $86 / Sq Ft |
Tax History Compared to Growth
Tax History
| Year | Tax Paid | Tax Assessment Tax Assessment Total Assessment is a certain percentage of the fair market value that is determined by local assessors to be the total taxable value of land and additions on the property. | Land | Improvement |
|---|---|---|---|---|
| 2025 | $3,375 | $233,200 | $0 | $0 |
| 2024 | $3,375 | $197,800 | $0 | $0 |
| 2023 | $3,375 | $169,400 | $0 | $0 |
| 2022 | $3,375 | $153,400 | $0 | $0 |
| 2021 | $3,375 | $0 | $0 | $0 |
| 2020 | $2,686 | $146,100 | $0 | $0 |
| 2019 | $3,375 | $109,100 | $0 | $0 |
| 2018 | $0 | $105,200 | $0 | $0 |
| 2017 | $0 | $105,200 | $0 | $0 |
| 2016 | -- | $120,000 | $0 | $0 |
| 2015 | -- | $117,200 | $0 | $0 |
| 2014 | -- | $91,100 | $0 | $0 |
Agents Affiliated with this Home
-
Tammy Dykema-Halloran

Seller's Agent in 2025
Tammy Dykema-Halloran
Keller Williams Kalamazoo Market Center
(616) 204-1556
213 Total Sales
-
Dennis Bronson

Seller's Agent in 2025
Dennis Bronson
Chuck Jaqua, REALTOR
(269) 207-6843
137 Total Sales
-
Shauna N. Knight-Major

Buyer's Agent in 2025
Shauna N. Knight-Major
RE/MAX Michigan
(269) 352-2334
406 Total Sales
-
Nakisha Gilliam
N
Buyer's Agent in 2025
Nakisha Gilliam
Jaqua, REALTORS
(269) 254-1385
63 Total Sales
-
Justin Tibble

Seller's Agent in 2014
Justin Tibble
REOZOM REAL ESTATE SERV
(810) 987-1100
728 Total Sales
-
Ashley Yonker

Buyer's Agent in 2014
Ashley Yonker
Evenboer Walton, REALTORS
(734) 276-2592
75 Total Sales
Map
Source: Southwestern Michigan Association of REALTORS®
MLS Number: 25005348
APN: 15-16-100-023
- 6727 E U V Ave
- 13114 Brockway Blvd
- 12284 Crowne Pointe Dr
- 12260 Crowne Pointe Dr
- 12202 Crowne Pointe Dr
- 12236 Crowne Pointe Dr
- 12269 Crowne Pointe Dr
- 12301 Crowne Pointe Dr
- 12237 Crowne Pointe Dr
- 12333 Crowne Pointe Dr
- 7501 E U Ave
- 7808 E U Ave
- 7585 S Indian Lake Dr
- 11765 W Indian Lake Dr
- 420 N Wilson St
- 5088 Lake Pines Ct
- 423 E Prairie St
- 321 E Vine St
- 308 Rose St
- 315 S Michigan Ave

