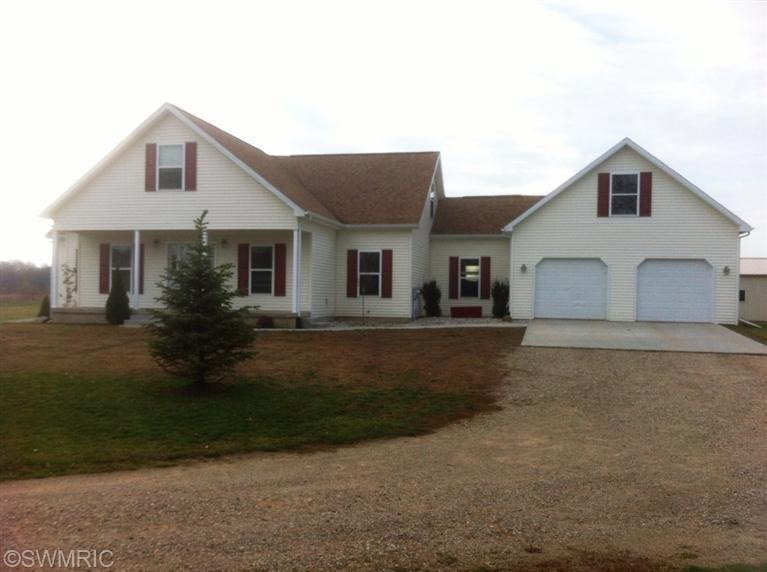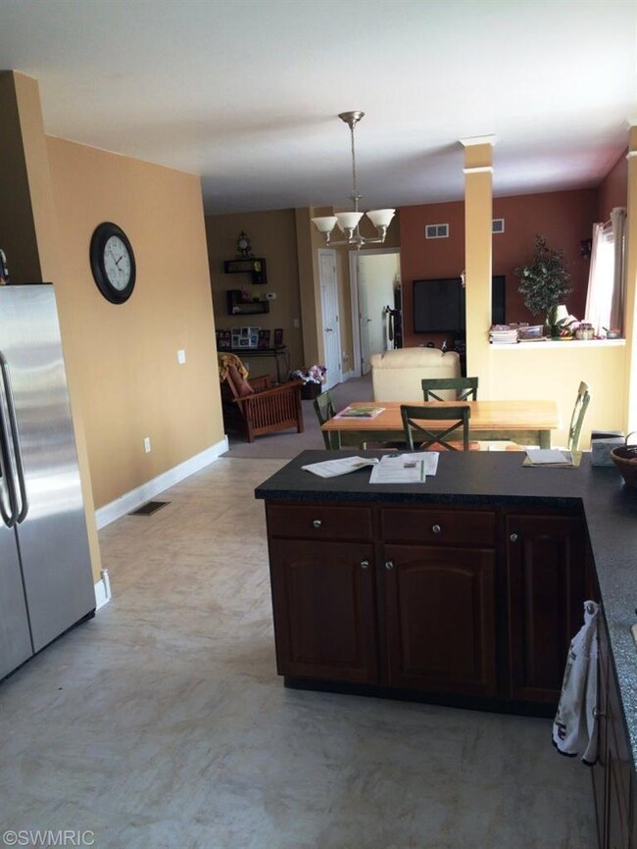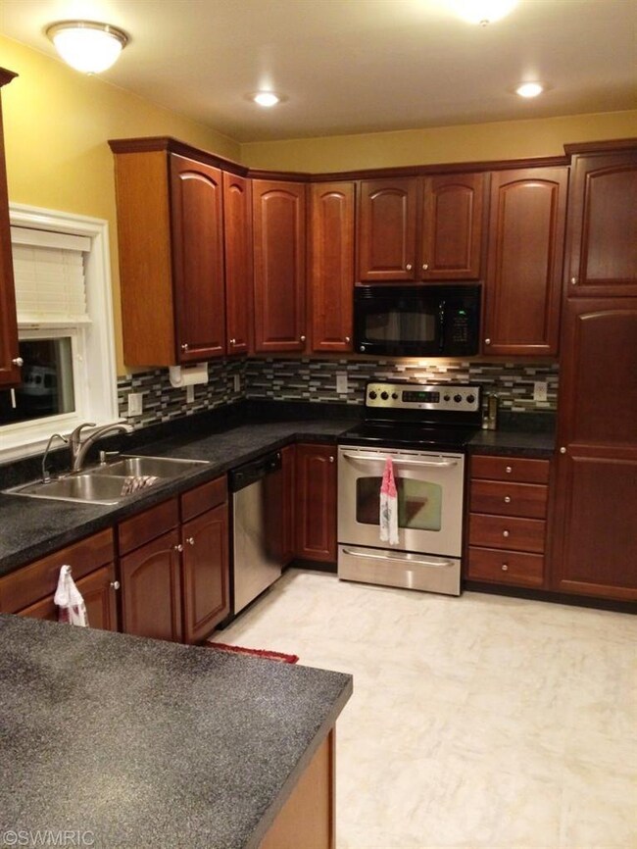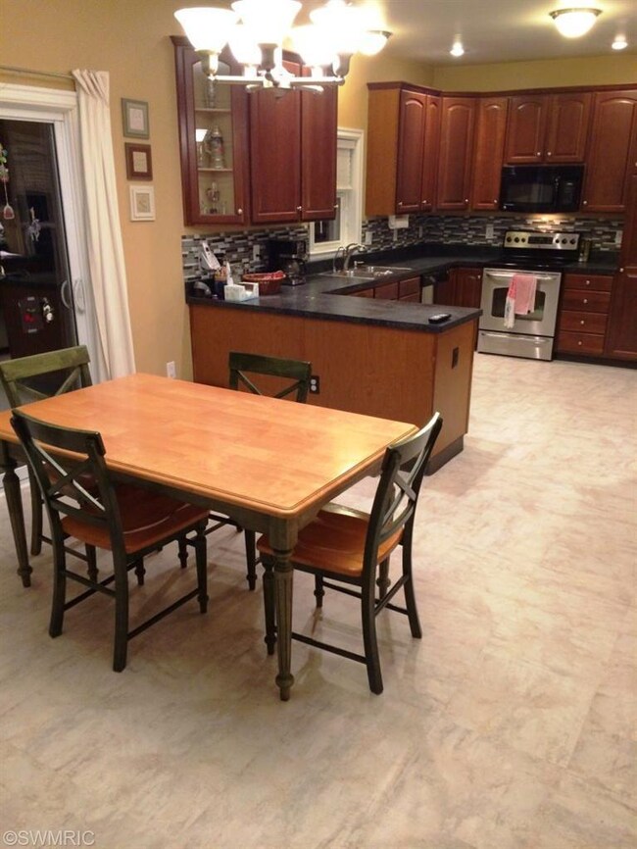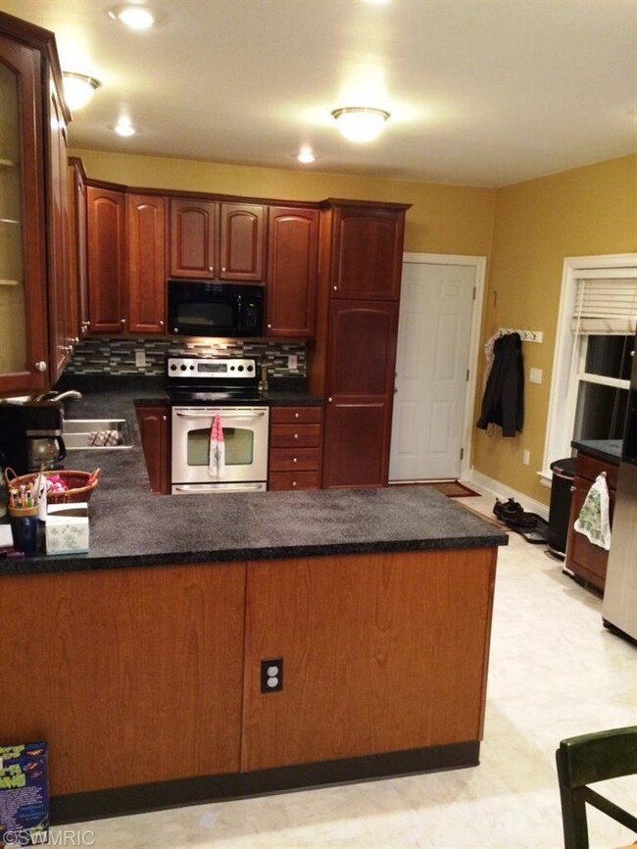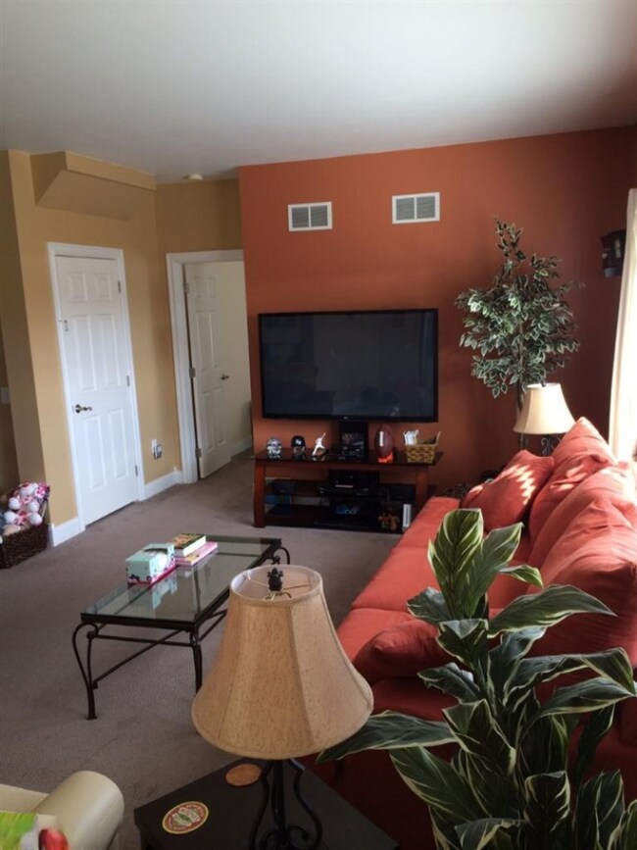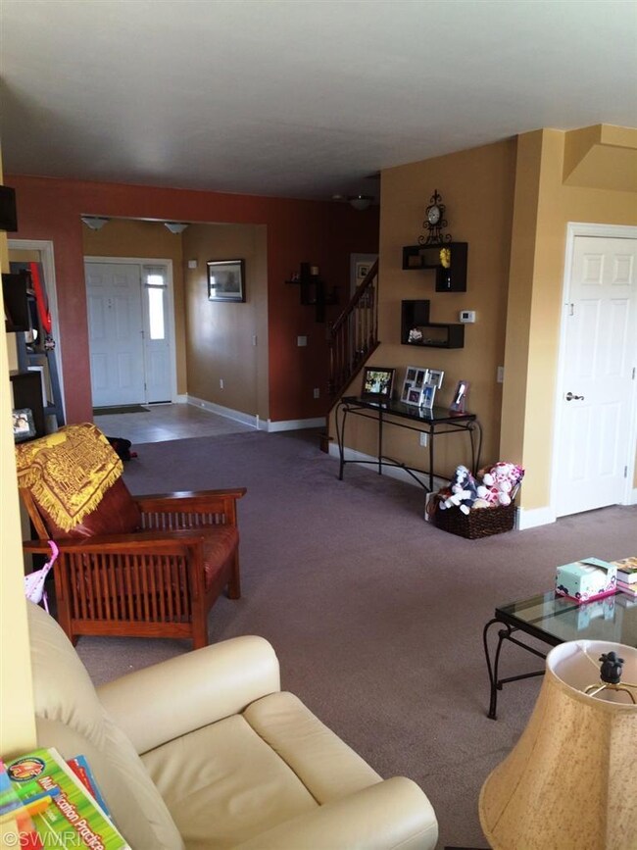
7068 E V Ave Vicksburg, MI 49097
Highlights
- Cape Cod Architecture
- Deck
- 2 Car Attached Garage
- Indian Lake Elementary School Rated A-
- Whirlpool Bathtub
- Humidifier
About This Home
As of June 2025Great, open-floorplan design with plenty of space inside & out. First floor offers open and spacious layout from living-to-dining-kitchen. Bright office, 2 bedrooms on main floor and the kitchen was even redone in January 2014. Second floor offers a childrens paradise or in-laws suite if so desired. 9ft ceilings and >1000ft2 in the unfinished basement means lots of opportunity for that home theatre, more bedrooms or man cave. 32'X24 Pole barn, 300ft2 garden highlight 3.13 acres, great for horses or for you to do what you will. More than enough room for a future inground pool or soccer field. 10min. to Portage and 3 min. to downtown Vicksburg, location doesn't get much better. MI living at it finest!
Home Details
Home Type
- Single Family
Est. Annual Taxes
- $1,450
Year Built
- Built in 2005
Lot Details
- 3.13 Acre Lot
- Lot Dimensions are 310 x 430
Parking
- 2 Car Attached Garage
Home Design
- Cape Cod Architecture
- Vinyl Siding
Interior Spaces
- 2,671 Sq Ft Home
- 2-Story Property
Kitchen
- Oven
- Range
- Dishwasher
Bedrooms and Bathrooms
- 4 Bedrooms | 2 Main Level Bedrooms
- 3 Full Bathrooms
- Whirlpool Bathtub
Basement
- Basement Fills Entire Space Under The House
- Natural lighting in basement
Outdoor Features
- Deck
- Shed
Utilities
- Humidifier
- Forced Air Heating and Cooling System
- Heating System Uses Natural Gas
- Well
- Water Softener is Owned
- Septic System
- Satellite Dish
- Cable TV Available
Ownership History
Purchase Details
Home Financials for this Owner
Home Financials are based on the most recent Mortgage that was taken out on this home.Purchase Details
Home Financials for this Owner
Home Financials are based on the most recent Mortgage that was taken out on this home.Purchase Details
Home Financials for this Owner
Home Financials are based on the most recent Mortgage that was taken out on this home.Purchase Details
Home Financials for this Owner
Home Financials are based on the most recent Mortgage that was taken out on this home.Purchase Details
Home Financials for this Owner
Home Financials are based on the most recent Mortgage that was taken out on this home.Similar Homes in Vicksburg, MI
Home Values in the Area
Average Home Value in this Area
Purchase History
| Date | Type | Sale Price | Title Company |
|---|---|---|---|
| Warranty Deed | $290,000 | Chicago Title | |
| Warranty Deed | $236,000 | Devon Title Company | |
| Warranty Deed | $200,000 | Chicago Title Company | |
| Warranty Deed | $195,000 | Chicago Title Company | |
| Warranty Deed | $32,900 | Chicago Title |
Mortgage History
| Date | Status | Loan Amount | Loan Type |
|---|---|---|---|
| Open | $320,000 | VA | |
| Previous Owner | $271,715 | VA | |
| Previous Owner | $263,018 | VA | |
| Previous Owner | $261,812 | VA | |
| Previous Owner | $249,451 | VA | |
| Previous Owner | $247,783 | VA | |
| Previous Owner | $238,067 | VA | |
| Previous Owner | $236,000 | VA | |
| Previous Owner | $180,000 | New Conventional | |
| Previous Owner | $185,250 | New Conventional | |
| Previous Owner | $218,100 | Unknown | |
| Previous Owner | $42,000 | Credit Line Revolving | |
| Previous Owner | $224,000 | Fannie Mae Freddie Mac | |
| Previous Owner | $241,087 | Fannie Mae Freddie Mac |
Property History
| Date | Event | Price | Change | Sq Ft Price |
|---|---|---|---|---|
| 06/20/2025 06/20/25 | Sold | $410,000 | +3.8% | $154 / Sq Ft |
| 05/20/2025 05/20/25 | Pending | -- | -- | -- |
| 05/17/2025 05/17/25 | For Sale | $395,000 | +36.2% | $148 / Sq Ft |
| 02/25/2025 02/25/25 | Sold | $290,000 | -10.8% | $109 / Sq Ft |
| 02/17/2025 02/17/25 | Pending | -- | -- | -- |
| 02/13/2025 02/13/25 | For Sale | $325,000 | +37.7% | $122 / Sq Ft |
| 09/03/2014 09/03/14 | Sold | $236,000 | +3.1% | $88 / Sq Ft |
| 06/24/2014 06/24/14 | Pending | -- | -- | -- |
| 04/07/2014 04/07/14 | For Sale | $229,000 | +14.5% | $86 / Sq Ft |
| 07/13/2012 07/13/12 | Sold | $200,000 | -12.7% | $75 / Sq Ft |
| 06/16/2012 06/16/12 | Pending | -- | -- | -- |
| 01/18/2012 01/18/12 | For Sale | $229,000 | -- | $86 / Sq Ft |
Tax History Compared to Growth
Tax History
| Year | Tax Paid | Tax Assessment Tax Assessment Total Assessment is a certain percentage of the fair market value that is determined by local assessors to be the total taxable value of land and additions on the property. | Land | Improvement |
|---|---|---|---|---|
| 2025 | $3,375 | $233,200 | $0 | $0 |
| 2024 | $3,375 | $197,800 | $0 | $0 |
| 2023 | $3,375 | $169,400 | $0 | $0 |
| 2022 | $3,375 | $153,400 | $0 | $0 |
| 2021 | $3,375 | $0 | $0 | $0 |
| 2020 | $2,686 | $146,100 | $0 | $0 |
| 2019 | $3,375 | $109,100 | $0 | $0 |
| 2018 | $0 | $105,200 | $0 | $0 |
| 2017 | $0 | $105,200 | $0 | $0 |
| 2016 | -- | $120,000 | $0 | $0 |
| 2015 | -- | $117,200 | $0 | $0 |
| 2014 | -- | $91,100 | $0 | $0 |
Agents Affiliated with this Home
-
Tammy Dykema-Halloran

Seller's Agent in 2025
Tammy Dykema-Halloran
Keller Williams Kalamazoo Market Center
(616) 204-1556
215 Total Sales
-
Dennis Bronson

Seller's Agent in 2025
Dennis Bronson
Chuck Jaqua, REALTOR
(269) 207-6843
137 Total Sales
-
Shauna N. Knight-Major

Buyer's Agent in 2025
Shauna N. Knight-Major
RE/MAX Michigan
(269) 352-2334
406 Total Sales
-
Nakisha Gilliam
N
Buyer's Agent in 2025
Nakisha Gilliam
Jaqua, REALTORS
(269) 254-1385
63 Total Sales
-
Justin Tibble

Seller's Agent in 2014
Justin Tibble
REOZOM REAL ESTATE SERV
(810) 987-1100
728 Total Sales
-
Ashley Yonker

Buyer's Agent in 2014
Ashley Yonker
Evenboer Walton, REALTORS
(734) 276-2592
75 Total Sales
Map
Source: Southwestern Michigan Association of REALTORS®
MLS Number: 14015802
APN: 15-16-100-023
- 6727 E U V Ave
- 13114 Brockway Blvd
- 12284 Crowne Pointe Dr
- 12260 Crowne Pointe Dr
- 12202 Crowne Pointe Dr
- 12236 Crowne Pointe Dr
- 12269 Crowne Pointe Dr
- 12301 Crowne Pointe Dr
- 12237 Crowne Pointe Dr
- 12333 Crowne Pointe Dr
- 7501 E U Ave
- 7808 E U Ave
- 11987 W Indian Lake Dr
- 7585 S Indian Lake Dr
- 7601 S Indian Lake Dr
- 11765 W Indian Lake Dr
- 420 N Wilson St
- 616 E Division St
- 5088 Lake Pines Ct
- 402 N Spruce St
