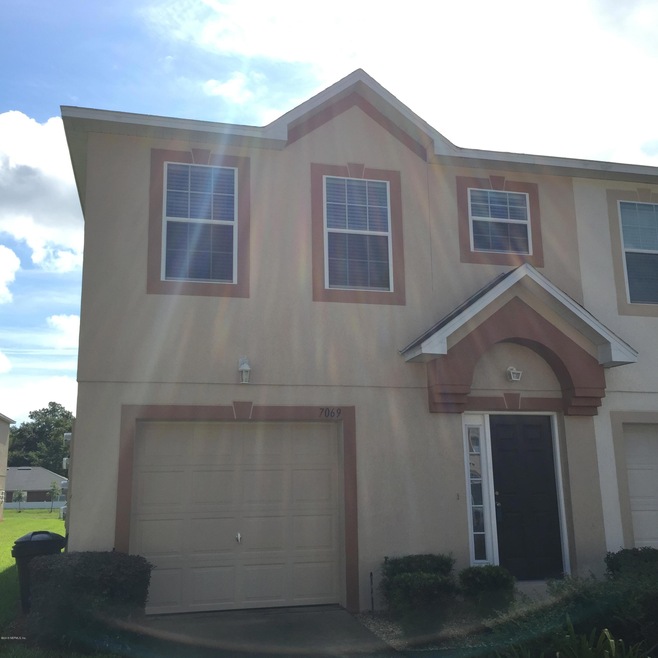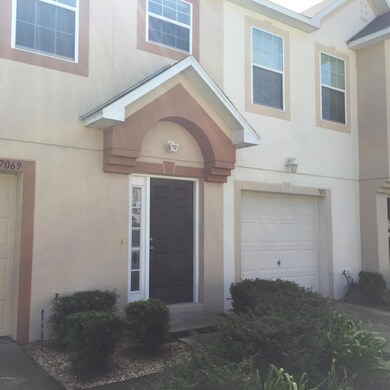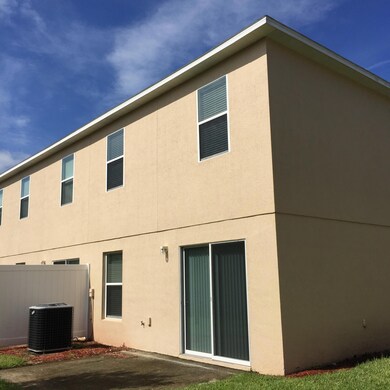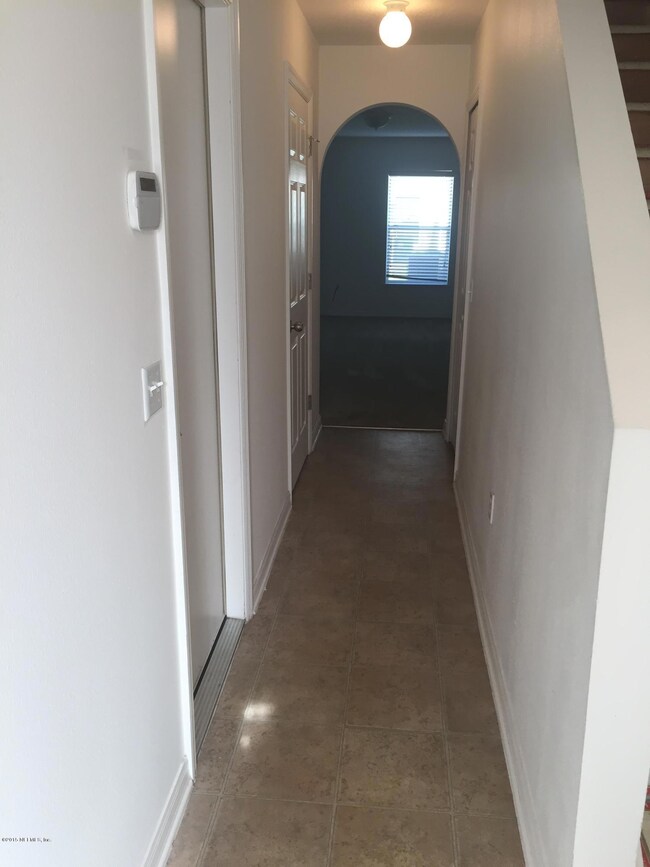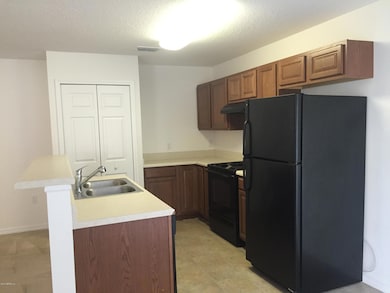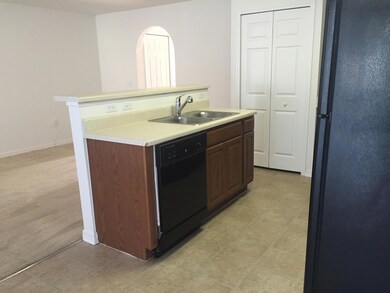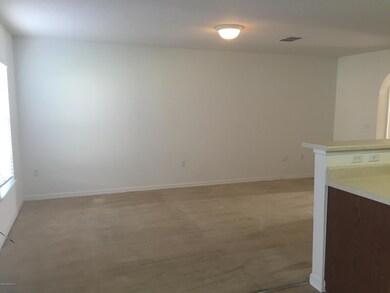
7069 Saint Ives Ct Jacksonville, FL 32244
Duclay NeighborhoodHighlights
- Eat-In Kitchen
- Patio
- Entrance Foyer
- Walk-In Closet
- Security System Owned
- Central Heating and Cooling System
About This Home
As of November 2024Drop your luggage and you're moved in. All appliances convey, new carpet, and clean white walls ready for paint. 3 bedrooms and two baths up, including en-suite master. Downstairs boasts a nice kitchen for entertaining with newer GE appliances, and a counter for prep or eating.
This is not a foreclosure or short sale. Owner has taken great care to keep the unit in good condition. The community has nice landscaping and well manicured lawns.
Last Agent to Sell the Property
TURNAGE REALTY COMPANY License #3184847 Listed on: 08/18/2015
Last Buyer's Agent
Jay Busker
Rivertown Properties, Inc.
Townhouse Details
Home Type
- Townhome
Est. Annual Taxes
- $3,131
Year Built
- Built in 2010
HOA Fees
- $135 Monthly HOA Fees
Parking
- 1 Car Garage
Home Design
- Concrete Siding
- Stucco
Interior Spaces
- 1,361 Sq Ft Home
- 2-Story Property
- Entrance Foyer
- Security System Owned
Kitchen
- Eat-In Kitchen
- Breakfast Bar
- Electric Range
- Ice Maker
- Dishwasher
Flooring
- Carpet
- Vinyl
Bedrooms and Bathrooms
- 3 Bedrooms
- Walk-In Closet
- Shower Only
Outdoor Features
- Patio
Utilities
- Central Heating and Cooling System
- Electric Water Heater
Community Details
- St. Ives Subdivision
Listing and Financial Details
- Assessor Parcel Number 0159102725
Ownership History
Purchase Details
Home Financials for this Owner
Home Financials are based on the most recent Mortgage that was taken out on this home.Purchase Details
Home Financials for this Owner
Home Financials are based on the most recent Mortgage that was taken out on this home.Purchase Details
Similar Homes in Jacksonville, FL
Home Values in the Area
Average Home Value in this Area
Purchase History
| Date | Type | Sale Price | Title Company |
|---|---|---|---|
| Warranty Deed | $161,700 | Closers Title Insurance Agency | |
| Warranty Deed | $161,700 | Closers Title Insurance Agency | |
| Warranty Deed | $89,000 | Attorney | |
| Corporate Deed | $104,900 | Steel City Title Inc |
Mortgage History
| Date | Status | Loan Amount | Loan Type |
|---|---|---|---|
| Previous Owner | $25,000 | New Conventional | |
| Previous Owner | $89,000 | VA | |
| Previous Owner | $30,000 | Unknown |
Property History
| Date | Event | Price | Change | Sq Ft Price |
|---|---|---|---|---|
| 11/14/2024 11/14/24 | Sold | $161,650 | -7.6% | $121 / Sq Ft |
| 10/11/2024 10/11/24 | Pending | -- | -- | -- |
| 09/27/2024 09/27/24 | Price Changed | $175,000 | -12.5% | $131 / Sq Ft |
| 09/13/2024 09/13/24 | For Sale | $199,999 | +124.7% | $150 / Sq Ft |
| 12/17/2023 12/17/23 | Off Market | $89,000 | -- | -- |
| 11/10/2015 11/10/15 | Sold | $89,000 | -1.0% | $65 / Sq Ft |
| 10/01/2015 10/01/15 | Pending | -- | -- | -- |
| 08/18/2015 08/18/15 | For Sale | $89,900 | -- | $66 / Sq Ft |
Tax History Compared to Growth
Tax History
| Year | Tax Paid | Tax Assessment Tax Assessment Total Assessment is a certain percentage of the fair market value that is determined by local assessors to be the total taxable value of land and additions on the property. | Land | Improvement |
|---|---|---|---|---|
| 2025 | $3,131 | $157,192 | $38,000 | $119,192 |
| 2024 | $1,961 | $165,624 | $38,000 | $127,624 |
| 2023 | $1,961 | $145,667 | $0 | $0 |
| 2022 | $1,781 | $141,425 | $25,000 | $116,425 |
| 2021 | $2,136 | $115,112 | $21,000 | $94,112 |
| 2020 | $1,946 | $100,721 | $18,000 | $82,721 |
| 2019 | $1,971 | $100,671 | $18,000 | $82,671 |
| 2018 | $1,836 | $92,309 | $11,000 | $81,309 |
| 2017 | $1,915 | $95,599 | $11,000 | $84,599 |
| 2016 | $1,786 | $86,922 | $0 | $0 |
| 2015 | $1,229 | $58,404 | $0 | $0 |
| 2014 | $1,117 | $49,445 | $0 | $0 |
Agents Affiliated with this Home
-
Carolyn Castillo

Seller's Agent in 2024
Carolyn Castillo
EXP REALTY LLC
(954) 815-2121
2 in this area
109 Total Sales
-
SILVANA CARRASCO PALOMEQUE
S
Buyer's Agent in 2024
SILVANA CARRASCO PALOMEQUE
BLUE KEY PROPERTIES
(904) 678-4846
1 in this area
2 Total Sales
-
JAY BUSKER
J
Seller's Agent in 2015
JAY BUSKER
TURNAGE REALTY COMPANY
(904) 381-8199
15 Total Sales
-
J
Buyer's Agent in 2015
Jay Busker, P. A.
ATKINSON REALTY GROUP
Map
Source: realMLS (Northeast Florida Multiple Listing Service)
MLS Number: 788160
APN: 015910-2725
- 7058 Saint Ives Ct
- 7026 Saint Ives Ct
- 6978 Saint Ives Ct
- 6976 Saint Ives Ct
- 6539 Townsend Rd Unit 312
- 6539 Townsend Rd Unit 73
- 6539 Townsend Rd Unit 37
- 6539 Townsend Rd Unit 156
- 6539 Townsend Rd Unit 158
- 6539 Townsend Rd Unit 113
- 6539 Townsend Rd Unit 114
- 6539 Townsend Rd Unit 142
- 6539 Townsend Rd Unit 135
- 6539 Townsend Rd Unit 106
- 6539 Townsend Rd Unit 60
- 6539 Townsend Rd Unit 278
- 6539 Townsend Rd Unit 19
- 6539 Townsend Rd Unit 84
- 6539 Townsend Rd Unit 211
- 6539 Townsend Rd Unit 220
