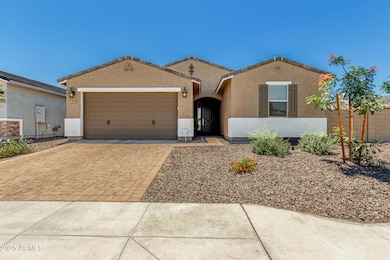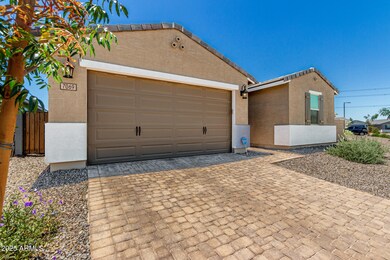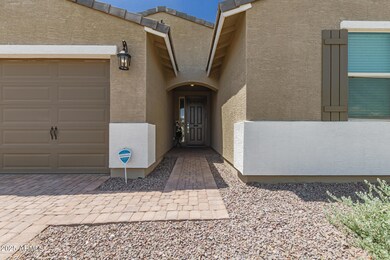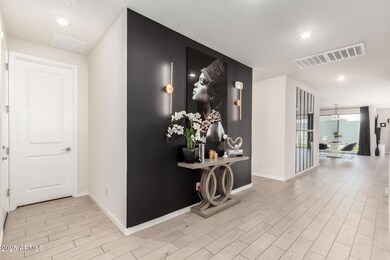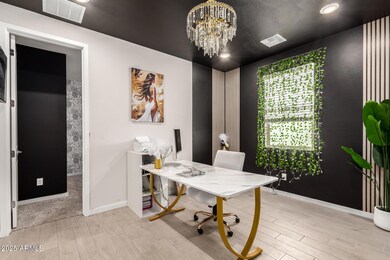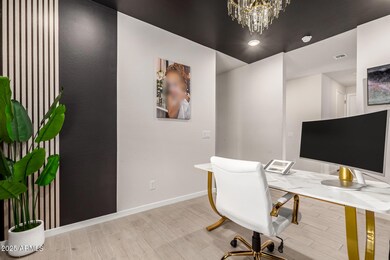
7069 W Allen St Laveen, AZ 85339
Laveen NeighborhoodEstimated payment $3,102/month
Highlights
- Private Yard
- Covered patio or porch
- Double Pane Windows
- Phoenix Coding Academy Rated A
- 2 Car Direct Access Garage
- Dual Vanity Sinks in Primary Bathroom
About This Home
** ASSUMABLE FHA at 4.875% ** Spacious lot with room for an RV Gate, this nearly-new (2024) Meritage Home in McClellan Ranch delivers a refined open-concept living space with wide hallways, distinct living spaces, and 2,343 square feet of well-planned comfort. Your upgraded kitchen features black-painted cabinets w/ gold accents, quartz countertops, and large walk-in pantry. The backyard is fully finished with pavers, turf, and a gas fire pit with glass rock—perfect for relaxing outdoor gatherings. This single-level home includes four split bedrooms, three full baths, and is located within the highly regarded Laveen Elementary and Phoenix Union High School Districts. Minutes to new shopping & dining choices, PHX & Downtown.
Extended Description: Morning arrives quietly on Allen Street. The sun spills gently across the rooftops, warming the edges of the sidewalk as you step out with a mug of coffee in hand. The soft stillness of the McClellan Ranch neighborhood wraps around you the kind of place where time feels a little slower, the desert air a little sweeter, and life a little easier.
Inside, your home greets you with spacious calm. Built in 2024, the design is fresh and purposeful a single-level layout where rooms flow effortlessly together. Over 2,300 square feet of open space means you can breathe here. It means your mornings begin without rushing, without bumping elbows, without noise. It means the day starts on your terms.
In the kitchen, light dances across the countertops as you unpack groceries from nearby Sprouts or the local Amadio Ranch farm store. There's a place for everything: a walk-in pantry to hide the clutter, a center island to gather around, and sleek, modern finishes that feel quietly confident.
The great room becomes a backdrop for everything for quiet coffee, for loud laughter, for movie nights and midweek chaos. It's a room that adapts, because life changes moment to moment. And this home understands that.
The primary suite is your personal retreat. Past the hum of the main living area, you find stillness. There's a sense of separation here intentional, comforting. A large walk-in closet keeps your world organized, while the en suite bath, with its dual sinks and private toilet room, feels like a miniature spa built just for you. And when you wake, it's to the gentle Arizona light rising through the windows.
Outside, your backyard awaits large, while not overwhelming, just enough. A low-maintenance space with turf and pavers to relax, to dine al fresco, to unwind beneath the stars. You won't spend weekends wrangling landscaping tools; you'll spend them living.
Afternoons in Laveen offer a surprising variety of ways to fill your time. Maybe you head out for a hike in South Mountain Park, where city views peek through desert brush. Or maybe it's a quick round at Aguila Golf Course, ten minutes from your door. For something spontaneous, the kids might beg for Sky Zone or a stop at Uptown Jungle. And because you're so close to Loop 202, a quick drive connects you to downtown Phoenix Chase Field for baseball, the Arizona Science Center for family days, or the vibrant culinary scene waiting in Roosevelt Row.
When dinner rolls around, you have options. Keep it simple at home you've got the kitchen island for it or step out to local favorites like El Gran Taquito or Pho Laveen. The neighborhood makes it easy to stay close and eat well. And for special nights out, Vee Quiva Casino offers live music and a reason to dress up.
School mornings are smoother here, too. Legacy Traditional, Vista Del Sur, and Heritage Academy are all nearby, giving families meaningful options without the stress of long commutes. And if healthcare is ever needed, Dignity Health Arizona General Hospital is close by.
The rhythm of this home is one of balance. Of quiet mornings and connected evenings. Of space to grow into and room to breathe. It's the kind of place that doesn't just house your life it enhances it. You'll find yourself hosting birthdays in the great room, watching monsoons roll in from the back patio, and chatting with neighbors who know your name.
7069 W Allen Street isn't a spec home anymore. It's a real home. And it's ready for a new story to begin. Yours.
Listing Agent
Keller Williams Realty Phoenix License #SA675258000 Listed on: 05/27/2025

Home Details
Home Type
- Single Family
Est. Annual Taxes
- $911
Year Built
- Built in 2024
Lot Details
- 7,849 Sq Ft Lot
- Desert faces the front and back of the property
- Block Wall Fence
- Artificial Turf
- Sprinklers on Timer
- Private Yard
HOA Fees
- $126 Monthly HOA Fees
Parking
- 2 Car Direct Access Garage
- Garage Door Opener
Home Design
- Wood Frame Construction
- Tile Roof
- Stucco
Interior Spaces
- 2,343 Sq Ft Home
- 1-Story Property
- Ceiling height of 9 feet or more
- Double Pane Windows
- Low Emissivity Windows
- Vinyl Clad Windows
Kitchen
- Kitchen Updated in 2024
- Breakfast Bar
- <<builtInMicrowave>>
- Kitchen Island
Flooring
- Carpet
- Tile
Bedrooms and Bathrooms
- 4 Bedrooms
- Primary Bathroom is a Full Bathroom
- 3 Bathrooms
- Dual Vanity Sinks in Primary Bathroom
- Bathtub With Separate Shower Stall
Schools
- Desert Meadows Elementary School
- Betty Fairfax High School
Utilities
- Central Air
- Heating Available
- High Speed Internet
- Cable TV Available
Additional Features
- No Interior Steps
- Covered patio or porch
Listing and Financial Details
- Tax Lot 603
- Assessor Parcel Number 300-07-685
Community Details
Overview
- Association fees include ground maintenance, street maintenance
- Aam Association, Phone Number (602) 957-9191
- Built by Meritage Homes
- Mcclellan Ranch Parcels 4 & 5 Subdivision, Lark Floorplan
Recreation
- Community Playground
- Bike Trail
Map
Home Values in the Area
Average Home Value in this Area
Tax History
| Year | Tax Paid | Tax Assessment Tax Assessment Total Assessment is a certain percentage of the fair market value that is determined by local assessors to be the total taxable value of land and additions on the property. | Land | Improvement |
|---|---|---|---|---|
| 2025 | $911 | $5,907 | $5,907 | -- |
| 2024 | $895 | $5,626 | $5,626 | -- |
| 2023 | $895 | $11,400 | $11,400 | $0 |
| 2022 | $493 | $5,265 | $5,265 | $0 |
Property History
| Date | Event | Price | Change | Sq Ft Price |
|---|---|---|---|---|
| 06/28/2025 06/28/25 | Price Changed | $525,000 | -1.9% | $224 / Sq Ft |
| 05/27/2025 05/27/25 | For Sale | $535,000 | +3.5% | $228 / Sq Ft |
| 12/21/2023 12/21/23 | Sold | $517,000 | -1.1% | $221 / Sq Ft |
| 11/20/2023 11/20/23 | Pending | -- | -- | -- |
| 11/08/2023 11/08/23 | Price Changed | $522,820 | 0.0% | $223 / Sq Ft |
| 11/08/2023 11/08/23 | For Sale | $522,820 | +0.8% | $223 / Sq Ft |
| 10/19/2023 10/19/23 | Pending | -- | -- | -- |
| 10/19/2023 10/19/23 | For Sale | $518,820 | -- | $222 / Sq Ft |
Similar Homes in the area
Source: Arizona Regional Multiple Listing Service (ARMLS)
MLS Number: 6871989
APN: 300-07-685
- 8420 S 69th Ln
- 7032 W Alicia Dr
- 7365 W Magdalena Ln
- 6921 W Gwen St
- 6908 W Beth Dr
- 6842 W Beth Dr
- 6741 W Desert Dr
- 8104 S 73rd Dr
- 6722 W Desert Dr
- 6732 W Coles Rd
- 7924 S 70th Ln
- 8521 S 67th Dr
- 4813 W Stargazer Place
- 4738 W Stargazer Place
- 6830 W Desert Ln
- 7013 W Branham Ln
- 6617 W Magdalena Ln
- 7715 S 69th Ln
- 6525 W Latona Rd
- 7810 S 74th Ln
- 8518 S 69th Ln
- 6940 W Beth Dr
- 7351 W Alicia Dr
- 7812 S 71st Ave
- 7825 S 73rd Ln
- 7706 S 71st Ave
- 7116 W Sophie Ln
- 6723 W Harwell Rd W
- 6544 W Magdalena Ln
- 6540 W Magdalena Ln
- 7352 W Valencia Dr
- 7703 S 68th Dr
- 7330 W Sophie Ln
- 8129 S 64th Ln
- 7817 S 65th Ln
- 6412 W Fawn Dr
- 7573 W Darrow St
- 6342 W Harwell Rd
- 8129 S 63rd Dr
- 6335 W Branham Ln

