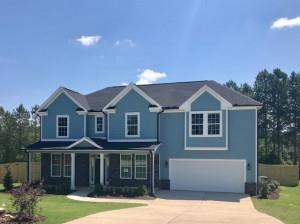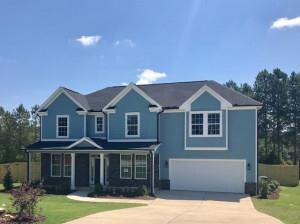
Highlights
- Wood Flooring
- Breakfast Room
- 2 Car Attached Garage
- Main Floor Bedroom
- Fireplace
- Eat-In Kitchen
About This Home
As of October 2021The five bedroom, three to four bath Oglethorpe plan features everything a large family needs for exceptional living. The spacious, open Kitchen, Breakfast Room, and Family Room layout highlights the first floor, complemented by a Guest Bedroom in addition to full Living and Dining Rooms. Upstairs, the expansive Master Suite spans the entire length of the home, and is joined by three additional bedrooms and two additional bathrooms, with another optional bedroom and/or full bath. With select hardwoods, carpet and tile flooring throughout, this home's ideal for the family that's not willing to compromise on the finer things! This is a Pre-Sale. Photo is of another home of the same floor plan.
Last Agent to Sell the Property
Martha Warrick
Meybohm Real Estate - North Au License #64227

Last Buyer's Agent
Martha Warrick
Meybohm Real Estate - North Au License #64227

Home Details
Home Type
- Single Family
Est. Annual Taxes
- $4,877
Year Built
- Built in 2017
Lot Details
- 0.3 Acre Lot
- Landscaped
- Front and Back Yard Sprinklers
HOA Fees
- $38 Monthly HOA Fees
Parking
- 2 Car Attached Garage
Home Design
- Slab Foundation
- Shingle Roof
- Composition Roof
- Wood Siding
- Stone
Interior Spaces
- 3,410 Sq Ft Home
- 2-Story Property
- Ceiling Fan
- Fireplace
- Insulated Windows
- Breakfast Room
- Formal Dining Room
- Washer and Gas Dryer Hookup
Kitchen
- Eat-In Kitchen
- Breakfast Bar
- Range
- Microwave
- Dishwasher
- Snack Bar or Counter
- Disposal
Flooring
- Wood
- Carpet
- Ceramic Tile
- Vinyl
Bedrooms and Bathrooms
- 5 Bedrooms
- Main Floor Bedroom
- Walk-In Closet
- 4 Full Bathrooms
Attic
- Storage In Attic
- Pull Down Stairs to Attic
Outdoor Features
- Patio
Schools
- Byrd Elementary School
- Leavelle Mccampbell Middle School
- Midland Valley High School
Utilities
- Forced Air Heating and Cooling System
- Heating System Uses Natural Gas
- Underground Utilities
- Electric Water Heater
- Cable TV Available
Community Details
- Trolley Run Station Subdivision
Listing and Financial Details
- Seller Concessions Not Offered
Ownership History
Purchase Details
Home Financials for this Owner
Home Financials are based on the most recent Mortgage that was taken out on this home.Purchase Details
Home Financials for this Owner
Home Financials are based on the most recent Mortgage that was taken out on this home.Map
Similar Homes in Aiken, SC
Home Values in the Area
Average Home Value in this Area
Purchase History
| Date | Type | Sale Price | Title Company |
|---|---|---|---|
| Warranty Deed | $311,000 | None Available | |
| Deed | $266,240 | None Available |
Mortgage History
| Date | Status | Loan Amount | Loan Type |
|---|---|---|---|
| Open | $264,654 | VA | |
| Previous Owner | $261,417 | FHA | |
| Previous Owner | $0 | New Conventional |
Property History
| Date | Event | Price | Change | Sq Ft Price |
|---|---|---|---|---|
| 10/08/2021 10/08/21 | Sold | $311,000 | +1.3% | $91 / Sq Ft |
| 10/05/2021 10/05/21 | Pending | -- | -- | -- |
| 09/04/2021 09/04/21 | For Sale | $307,000 | +15.3% | $89 / Sq Ft |
| 06/30/2017 06/30/17 | Sold | $266,240 | +1.1% | $78 / Sq Ft |
| 01/27/2017 01/27/17 | Pending | -- | -- | -- |
| 01/26/2017 01/26/17 | For Sale | $263,300 | -- | $77 / Sq Ft |
Tax History
| Year | Tax Paid | Tax Assessment Tax Assessment Total Assessment is a certain percentage of the fair market value that is determined by local assessors to be the total taxable value of land and additions on the property. | Land | Improvement |
|---|---|---|---|---|
| 2023 | $4,877 | $20,410 | $2,040 | $306,210 |
| 2022 | $4,821 | $20,410 | $0 | $0 |
| 2021 | $1,255 | $11,910 | $0 | $0 |
| 2020 | $1,111 | $10,590 | $0 | $0 |
| 2019 | $1,111 | $10,590 | $0 | $0 |
| 2018 | $3,817 | $15,890 | $2,040 | $13,850 |
| 2017 | $151 | $0 | $0 | $0 |
| 2016 | $111 | $0 | $0 | $0 |
| 2015 | -- | $0 | $0 | $0 |
| 2014 | $101 | $0 | $0 | $0 |
| 2013 | -- | $0 | $0 | $0 |
Source: Aiken Association of REALTORS®
MLS Number: 97162
APN: 086-00-20-008

