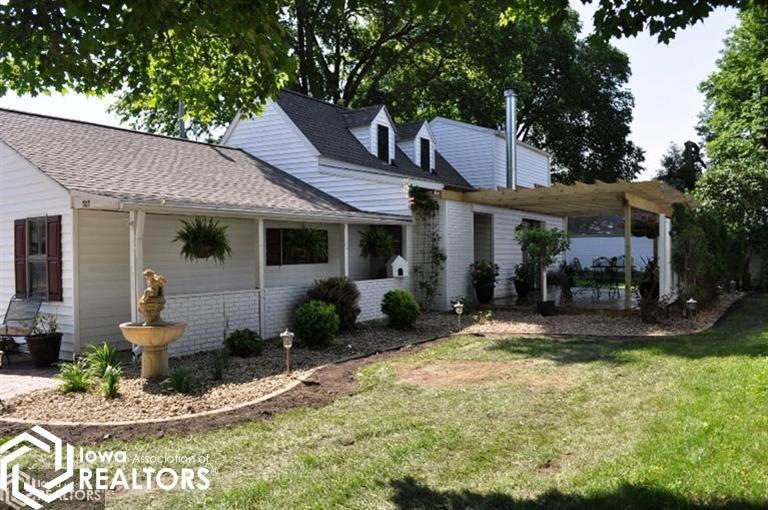
707 8th Ave N Clear Lake, IA 50428
Highlights
- Main Floor Bedroom
- Living Room
- Central Air
- Clear Creek Elementary School Rated 9+
- Entrance Foyer
- Water Softener is Owned
About This Home
As of August 2016GORGEOUS REMODEL COMPLETED!! Stone turned to Gem! Great renovations done inside and out. Great Open Floor Plan!!! New roof (2011), updated kitchen (tiled counter top, laminate flooring, oak cabinets, etc.), new baths (tiled floor/shower), every room has new paint, a main floor laundry room w/tiled floor/water softener, main level master bedroom w/walk-in closet and the list keeps going on and on. Entertaining guests is simple from the comfort of your living room/dining room w/fireplace and thru a sliding glass door to an open deck w/pergola and landscaped terrain that's easy on the eyes!! Make this house your home and enjoy all it's amenities, include being centrally located w/all that Clear Lake has to offer. Call Chad or Cody Schoneman @ (641) 357-0500 to schedule a tour at this must see, hard to believe renovation!!
Home Details
Home Type
- Single Family
Est. Annual Taxes
- $1,310
Year Built
- Built in 1925
Lot Details
- Lot Dimensions are 44 x 132
Interior Spaces
- 1,567 Sq Ft Home
- 1.5-Story Property
- Wood Burning Fireplace
- Entrance Foyer
- Living Room
- Dining Room
Kitchen
- Range Hood
- Dishwasher
- Disposal
Bedrooms and Bathrooms
- 3 Bedrooms
- Main Floor Bedroom
Utilities
- Central Air
- Water Softener is Owned
Ownership History
Purchase Details
Home Financials for this Owner
Home Financials are based on the most recent Mortgage that was taken out on this home.Purchase Details
Purchase Details
Purchase Details
Home Financials for this Owner
Home Financials are based on the most recent Mortgage that was taken out on this home.Similar Homes in Clear Lake, IA
Home Values in the Area
Average Home Value in this Area
Purchase History
| Date | Type | Sale Price | Title Company |
|---|---|---|---|
| Warranty Deed | -- | None Available | |
| Interfamily Deed Transfer | -- | None Available | |
| Deed In Lieu Of Foreclosure | -- | None Available | |
| Warranty Deed | $119,500 | None Available |
Mortgage History
| Date | Status | Loan Amount | Loan Type |
|---|---|---|---|
| Open | $70,962 | Commercial | |
| Closed | $293,742 | Unknown | |
| Previous Owner | $117,317 | FHA | |
| Previous Owner | $50,000 | Credit Line Revolving |
Property History
| Date | Event | Price | Change | Sq Ft Price |
|---|---|---|---|---|
| 08/17/2016 08/17/16 | Sold | $66,000 | 0.0% | $44 / Sq Ft |
| 07/18/2016 07/18/16 | Pending | -- | -- | -- |
| 06/10/2016 06/10/16 | For Sale | $66,000 | -44.8% | $44 / Sq Ft |
| 10/08/2012 10/08/12 | Sold | $119,500 | -0.3% | $76 / Sq Ft |
| 08/23/2012 08/23/12 | Pending | -- | -- | -- |
| 06/27/2011 06/27/11 | For Sale | $119,900 | -- | $77 / Sq Ft |
Tax History Compared to Growth
Tax History
| Year | Tax Paid | Tax Assessment Tax Assessment Total Assessment is a certain percentage of the fair market value that is determined by local assessors to be the total taxable value of land and additions on the property. | Land | Improvement |
|---|---|---|---|---|
| 2024 | $1,836 | $138,890 | $19,800 | $119,090 |
| 2023 | $1,764 | $138,890 | $19,800 | $119,090 |
| 2022 | $1,618 | $112,620 | $15,400 | $97,220 |
| 2021 | $1,546 | $104,250 | $15,400 | $88,850 |
| 2020 | $1,547 | $98,230 | $15,400 | $82,830 |
| 2019 | $1,386 | $0 | $0 | $0 |
| 2018 | $1,830 | $0 | $0 | $0 |
| 2017 | $1,698 | $0 | $0 | $0 |
| 2016 | $1,628 | $0 | $0 | $0 |
| 2015 | $1,628 | $0 | $0 | $0 |
| 2014 | $1,732 | $0 | $0 | $0 |
| 2013 | $1,728 | $0 | $0 | $0 |
Agents Affiliated with this Home
-
Ray Stearns

Seller's Agent in 2016
Ray Stearns
Century 21 Preferred
(641) 512-6233
196 Total Sales
-
Cody Shoneman

Seller's Agent in 2012
Cody Shoneman
Schoneman, REALTORS
(641) 425-3399
110 Total Sales
-
Chad Schoneman

Seller Co-Listing Agent in 2012
Chad Schoneman
Schoneman, REALTORS
(641) 425-7672
102 Total Sales
Map
Source: NoCoast MLS
MLS Number: NOC5439083
APN: 05-12-487-00-400
- 809 7th Ave N Unit 306
- 809 7th Ave N
- 400 N 5th St
- 1007 9th Ave N
- 118 N 10th St
- 300 N 4th St
- 1013 Main Ave
- 1012 1st Ave S
- 1201 Main Ave
- 113 S 9th St
- 129 N 14th St
- 105 S 4th St
- 105 S 4th St Unit Suite A and Suite B
- 103 Emerald Cove Dr Unit 103
- 101 Emerald Cove Dr
- 804 3rd Ave S
- 105 Emerald Cove Dr Unit 105
- 704 N 16th Ct
- 200 N 15th St
- 200 S Shore Dr Unit 101
