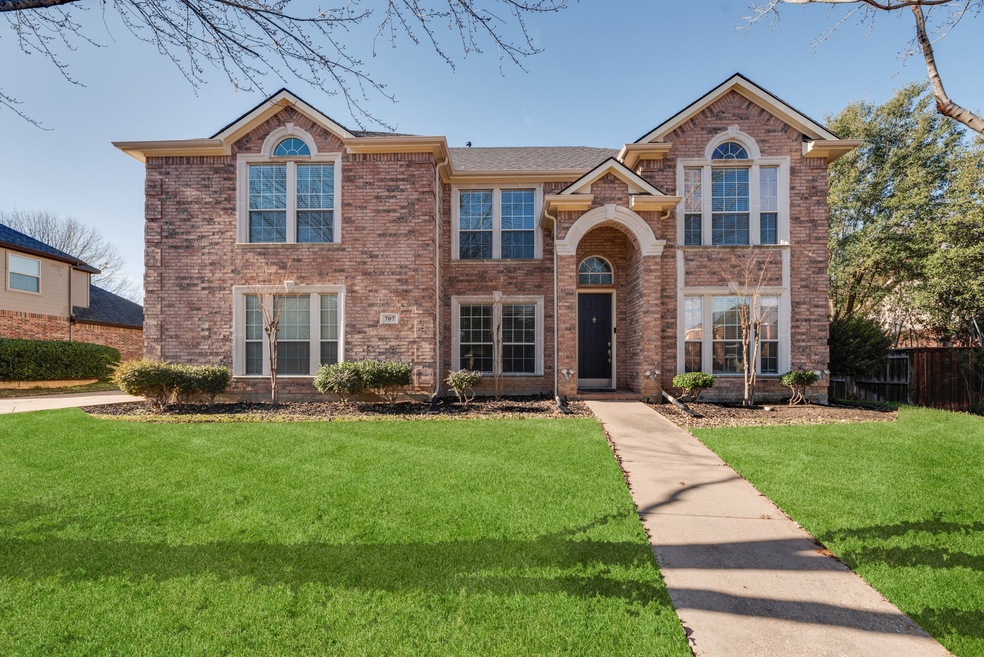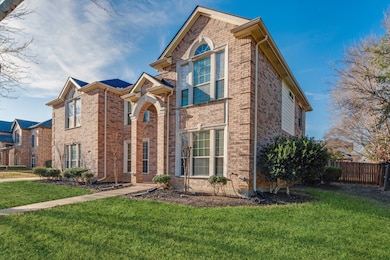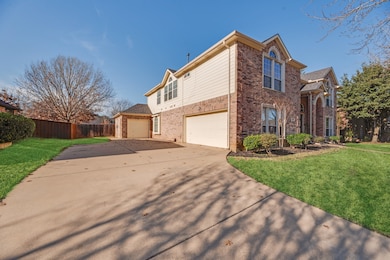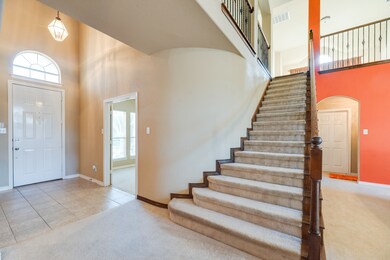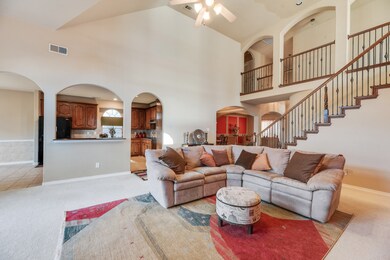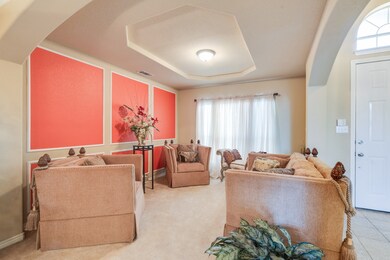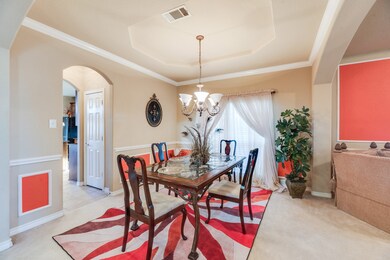
707 Ascot Park Dr Mansfield, TX 76063
Heritage Estates NeighborhoodHighlights
- Open Floorplan
- Fireplace in Bedroom
- Loft
- Willie Brown Elementary School Rated A
- Vaulted Ceiling
- Granite Countertops
About This Home
As of June 2025BEAUTIFUL AND WELL MAINTAINED 5 BEDROOM HOME LOCATED IN THE DESIRABLE MANSFIELD AREA! This is a beautifully presented home offering many features! This home has 3 spacious living room areas with an open floor plan that flow seamlessly from room to room. Additional Features include a 3 car garage, high vaulted ceilings, a fireplace in the primary living room, a designated office space, a game room, and a theater room. The large windows allow natural light to flood the interior, creating a warm and inviting atmosphere. The kitchen is well-equipped featuring quality appliances, a gas stove, a large pantry, a butlers bar, and is open to the main living room making it ideal for both everyday cooking and entertaining. The home offers 5 well-sized bedrooms, each with spacious closets. The primary bedroom is very impressive, with plenty of space for a king-sized bed, a built in fire place, and a sitting area! The primary bedroom also has a large on suite with a built in double sided fireplace, double vanities, a separate tub and shower and a large walk in closet. The spacious backyard offers plenty of room for kids to play, to garden, or space for your pets to roam. Don’t miss your chance to own this beautiful home.
Last Agent to Sell the Property
Hamilton Realty Group License #0706714 Listed on: 01/06/2025
Home Details
Home Type
- Single Family
Est. Annual Taxes
- $13,003
Year Built
- Built in 2004
Lot Details
- 0.25 Acre Lot
HOA Fees
- $25 Monthly HOA Fees
Parking
- 3 Car Attached Garage
- Side Facing Garage
Home Design
- Brick Exterior Construction
- Slab Foundation
- Composition Roof
Interior Spaces
- 3,887 Sq Ft Home
- 2-Story Property
- Open Floorplan
- Built-In Features
- Vaulted Ceiling
- Chandelier
- Double Sided Fireplace
- Wood Burning Fireplace
- Decorative Fireplace
- Fireplace With Glass Doors
- Fireplace Features Masonry
- Electric Fireplace
- Family Room with Fireplace
- 2 Fireplaces
- Living Room with Fireplace
- Loft
Kitchen
- Eat-In Kitchen
- Gas Cooktop
- Microwave
- Dishwasher
- Kitchen Island
- Granite Countertops
- Disposal
Flooring
- Carpet
- Ceramic Tile
Bedrooms and Bathrooms
- 5 Bedrooms
- Fireplace in Bedroom
- Walk-In Closet
- Fireplace in Bathroom
- Double Vanity
Home Security
- Home Security System
- Fire and Smoke Detector
Schools
- Brown Elementary School
- Mansfield High School
Utilities
- High Speed Internet
- Cable TV Available
Community Details
- Association fees include management
- Goodwin & Company Association
- Polo Crossing Add Subdivision
Listing and Financial Details
- Legal Lot and Block 2 / 2
- Assessor Parcel Number 40020711
Ownership History
Purchase Details
Home Financials for this Owner
Home Financials are based on the most recent Mortgage that was taken out on this home.Purchase Details
Home Financials for this Owner
Home Financials are based on the most recent Mortgage that was taken out on this home.Similar Homes in the area
Home Values in the Area
Average Home Value in this Area
Purchase History
| Date | Type | Sale Price | Title Company |
|---|---|---|---|
| Deed | -- | Providence Title Company | |
| Vendors Lien | -- | American Title Company |
Mortgage History
| Date | Status | Loan Amount | Loan Type |
|---|---|---|---|
| Open | $525,309 | FHA | |
| Previous Owner | $270,000 | Credit Line Revolving | |
| Previous Owner | $235,000 | Purchase Money Mortgage |
Property History
| Date | Event | Price | Change | Sq Ft Price |
|---|---|---|---|---|
| 06/30/2025 06/30/25 | Sold | -- | -- | -- |
| 06/01/2025 06/01/25 | Pending | -- | -- | -- |
| 01/06/2025 01/06/25 | For Sale | $535,000 | -- | $138 / Sq Ft |
Tax History Compared to Growth
Tax History
| Year | Tax Paid | Tax Assessment Tax Assessment Total Assessment is a certain percentage of the fair market value that is determined by local assessors to be the total taxable value of land and additions on the property. | Land | Improvement |
|---|---|---|---|---|
| 2024 | $10,837 | $587,773 | $80,000 | $507,773 |
| 2023 | $12,005 | $591,946 | $80,000 | $511,946 |
| 2022 | $12,254 | $478,922 | $70,000 | $408,922 |
| 2021 | $11,706 | $431,409 | $70,000 | $361,409 |
| 2020 | $10,773 | $390,528 | $70,000 | $320,528 |
| 2019 | $11,151 | $392,029 | $70,000 | $322,029 |
| 2018 | $10,253 | $373,979 | $70,000 | $303,979 |
| 2017 | $9,678 | $339,981 | $40,000 | $299,981 |
| 2016 | $8,900 | $312,668 | $40,000 | $272,668 |
| 2015 | $7,632 | $326,076 | $40,000 | $286,076 |
| 2014 | $7,632 | $273,100 | $40,000 | $233,100 |
Agents Affiliated with this Home
-
Krystal Hamilton
K
Seller's Agent in 2025
Krystal Hamilton
Hamilton Realty Group
(682) 553-6378
1 in this area
83 Total Sales
Map
Source: North Texas Real Estate Information Systems (NTREIS)
MLS Number: 20810532
APN: 40020711
- 709 Ascot Park Dr
- 2705 Chambray Ln
- 2713 Chambray Ln
- 2715 Chambray Ln
- 619 Hammond Dr
- 4 Velvet Ct
- 1115 Brook Arbor Dr
- 8 Velvet Ct
- 1018 Brook Arbor Dr
- 1314 Waterwood Dr
- 910 Walnut Falls Cir
- 4 Trailside Ct
- 3 Katie Ct
- 6 Trailside Ct
- 5 Pamela Ct
- 1031 Matlock Rd
- 914 Amanda Dr
- 3204 Rustic Meadow Trail
- 3306 Scenic Glen Dr
- 918 Amanda Dr
