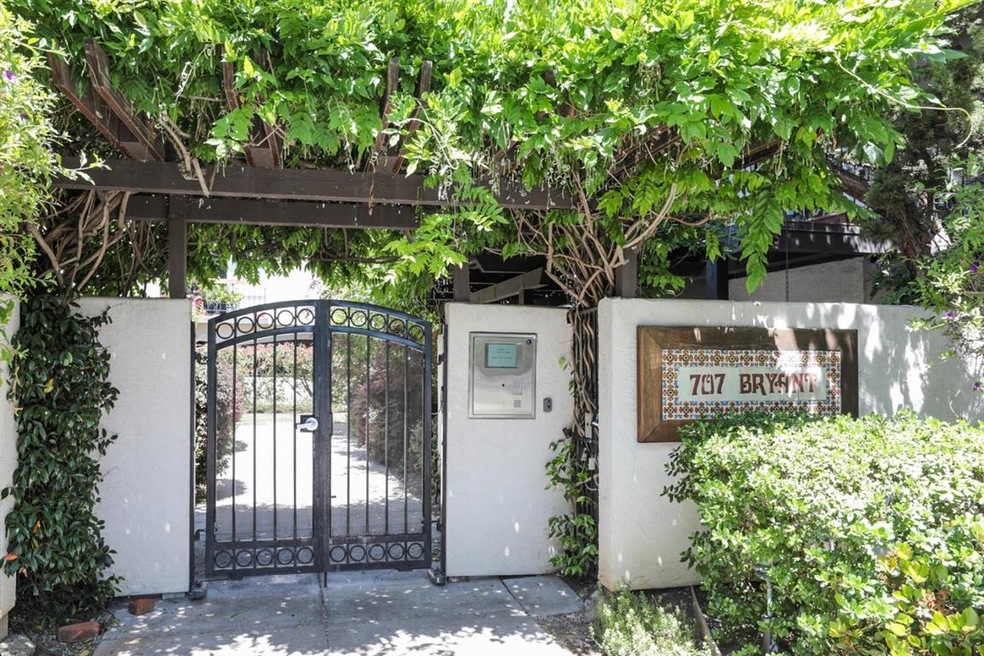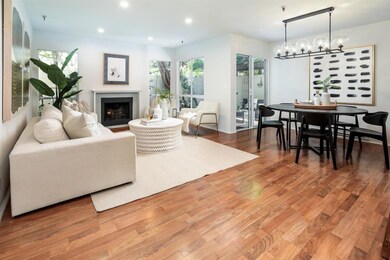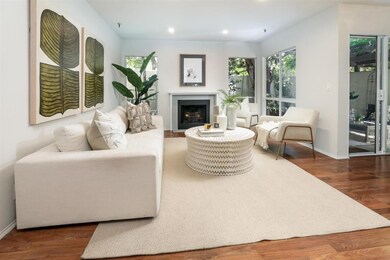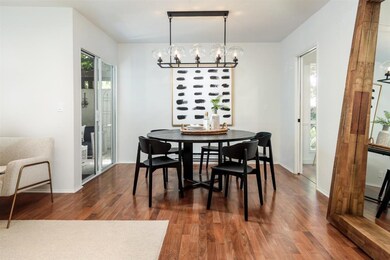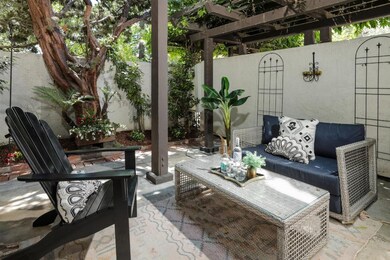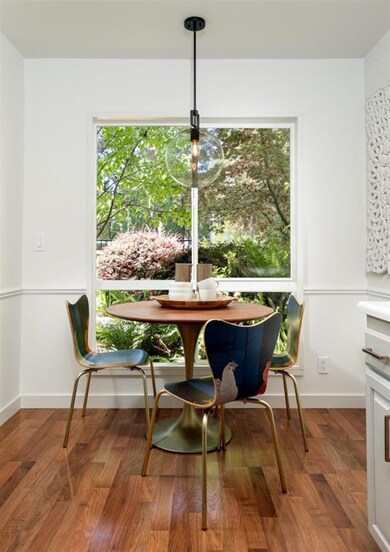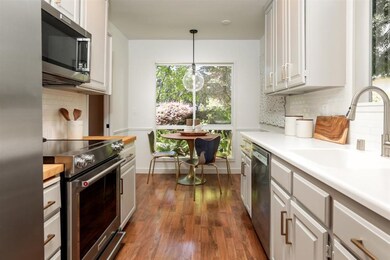
707 Bryant St Unit 101 Palo Alto, CA 94301
University South NeighborhoodEstimated Value: $1,664,000 - $2,042,000
Highlights
- Private Pool
- Primary Bedroom Suite
- End Unit
- Addison Elementary School Rated A+
- Clubhouse
- 2-minute walk to Heritage Park
About This Home
As of June 2021STELLAR LOCATION in the heart of downtown Palo Alto. The only main level condo in the complex, this updated unit has a sunny eat-in kitchen with freshly painted cabinets, stainless steel appliances and new subway backsplash looking out to the lush gardens. The generous living and dining room with recessed lights and a fireplace flow out to the exceptionally large private terrace surrounded by mature gardens and an arbor with wisteria, perfect for outdoor entertaining. Two spacious bedrooms are tucked away and have beautiful garden views. The primary suite has an updated bath, large walk-in closet and access to the side of the complex. There is large in-unit laundry with shelving and storage. The 19-unit complex is gated and secure and features a sparkling pool, community room plus two assigned garage parking spaces and ample storage. Just 2 blocks from University Ave shopping, dining and cafes. Close proximity to Whole Foods, excellent Palo Alto schools, parks, library and more.
Property Details
Home Type
- Condominium
Est. Annual Taxes
- $19,881
Year Built
- 1977
Lot Details
- End Unit
- Gated Home
- Grass Covered Lot
HOA Fees
- $840 Monthly HOA Fees
Parking
- 2 Car Garage
- Garage Door Opener
- Electric Gate
- Secured Garage or Parking
- On-Street Parking
- Assigned Parking
Home Design
- Flat Roof Shape
- Slab Foundation
- Tile Roof
- Tar and Gravel Roof
Interior Spaces
- 1,160 Sq Ft Home
- 1-Story Property
- Wood Burning Fireplace
- Dining Area
- Security Gate
Kitchen
- Eat-In Kitchen
- Electric Oven
- Dishwasher
Flooring
- Carpet
- Laminate
- Tile
Bedrooms and Bathrooms
- 2 Bedrooms
- Primary Bedroom Suite
- Walk-In Closet
- Remodeled Bathroom
- 2 Full Bathrooms
- Bathtub with Shower
- Walk-in Shower
Laundry
- Laundry in unit
- Washer and Dryer
Outdoor Features
- Private Pool
- Balcony
Community Details
Overview
- Association fees include common area electricity, hot water, insurance, insurance - liability, landscaping / gardening, maintenance - exterior, pool spa or tennis, roof
- 19 Units
- 707 Bryant Association
Amenities
- Clubhouse
- Community Storage Space
Recreation
- Community Pool
Ownership History
Purchase Details
Home Financials for this Owner
Home Financials are based on the most recent Mortgage that was taken out on this home.Purchase Details
Purchase Details
Purchase Details
Purchase Details
Home Financials for this Owner
Home Financials are based on the most recent Mortgage that was taken out on this home.Purchase Details
Similar Homes in Palo Alto, CA
Home Values in the Area
Average Home Value in this Area
Purchase History
| Date | Buyer | Sale Price | Title Company |
|---|---|---|---|
| Fitton John C | -- | -- | |
| Lui Alec Yen Nien | $1,723,000 | Chicago Title Company | |
| Fitton John C | -- | -- | |
| Fitton Donald | -- | None Available | |
| Fitton Donald | -- | First American Title Company | |
| Greenberg Edward | $75,000 | First American Title Guarant | |
| Greenberg Solomon W | -- | -- |
Mortgage History
| Date | Status | Borrower | Loan Amount |
|---|---|---|---|
| Previous Owner | Greenberg Dorothy | $203,000 | |
| Previous Owner | Greenberg Peter L | $207,000 |
Property History
| Date | Event | Price | Change | Sq Ft Price |
|---|---|---|---|---|
| 06/08/2021 06/08/21 | Sold | $1,723,000 | +1.5% | $1,485 / Sq Ft |
| 05/25/2021 05/25/21 | Pending | -- | -- | -- |
| 05/13/2021 05/13/21 | For Sale | $1,698,000 | -- | $1,464 / Sq Ft |
Tax History Compared to Growth
Tax History
| Year | Tax Paid | Tax Assessment Tax Assessment Total Assessment is a certain percentage of the fair market value that is determined by local assessors to be the total taxable value of land and additions on the property. | Land | Improvement |
|---|---|---|---|---|
| 2024 | $19,881 | $1,610,000 | $805,000 | $805,000 |
| 2023 | $19,193 | $1,545,000 | $772,500 | $772,500 |
| 2022 | $21,859 | $1,757,460 | $878,730 | $878,730 |
| 2021 | $14,223 | $1,117,612 | $558,199 | $559,413 |
| 2020 | $13,939 | $1,106,153 | $552,476 | $553,677 |
| 2019 | $13,782 | $1,084,465 | $541,644 | $542,821 |
| 2018 | $13,415 | $1,063,202 | $531,024 | $532,178 |
| 2017 | $13,180 | $1,042,356 | $520,612 | $521,744 |
| 2016 | $12,750 | $1,021,918 | $510,404 | $511,514 |
| 2015 | $11,863 | $1,006,569 | $502,738 | $503,831 |
| 2014 | $11,674 | $986,853 | $492,891 | $493,962 |
Agents Affiliated with this Home
-
Lori Buecheler

Seller's Agent in 2021
Lori Buecheler
Compass
(650) 387-2716
5 in this area
56 Total Sales
-
Marc Roos

Buyer's Agent in 2021
Marc Roos
Sereno Group
2 in this area
121 Total Sales
Map
Source: MLSListings
MLS Number: ML81842500
APN: 120-48-001
- 756 Waverley St
- 663 Waverley St
- 325 Channing Ave Unit 104
- 185 Forest Ave Unit 4C
- 165 Forest Ave Unit 2A
- 685 High St Unit 2B
- 102 University Ave Unit 3A 3B 3C
- 1027 Waverley St
- 707 Webster St
- 617 Forest Ave
- 425 Alma St Unit 309
- 333 Waverley St
- 360 Everett Ave Unit 5B
- 519 Webster St
- 643 Channing Ave
- 183 Everett Ave
- 733 Ramona St
- 639 Middlefield Rd
- 262 Hawthorne Ave
- 535 Kingsley Ave
- 707 Bryant St Unit 301
- 707 Bryant St Unit 302
- 707 Bryant St Unit 303
- 707 Bryant St Unit 305
- 707 Bryant St Unit 307
- 707 Bryant St Unit 308
- 707 Bryant St Unit 309
- 707 Bryant St Unit 306
- 707 Bryant St Unit 304
- 707 Bryant St Unit 201
- 707 Bryant St Unit 202
- 707 Bryant St Unit 203
- 707 Bryant St Unit 205
- 707 Bryant St Unit 207
- 707 Bryant St Unit 208
- 707 Bryant St Unit 209
- 707 Bryant St Unit 204
- 707 Bryant St Unit 101
- 730 Bryant St
- 315 Homer Ave Unit 306
